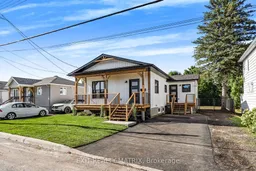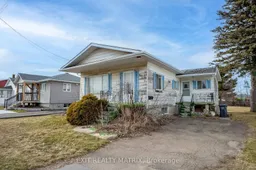Discover modern living at its finest in this beautifully renovated bungalow, ideally located in the center of town just steps from Town Hall, the public elementary school, sports complex, and within walking distance to Main Streets shops, restaurants, and amenities. From the striking board-and-batten façade with wood accents and welcoming covered porch, every detail has been thoughtfully updated to todays standards. Step inside to a spacious entrance with mudroom, leading to a bright open-concept layout featuring a stylish kitchen with butcher block countertops, a center island, and adjacent dining and living areas. The main floor offers two bedrooms, a full bathroom (with potential for additional storage or stackable laundry), and soaring 10-ft ceilings. The fully finished basement adds even more living space with a cozy family room, two additional bedrooms, a laundry area, and a partial bathroom. Outside, enjoy a large fenced backyard perfect for family living all in a convenient in-town location. Major 2025 renovations include: insulation, plumbing, electrical, windows, flooring, foundation membrane, driveway, front & rear decks, and much more! Energy-efficient heat pump for year-round comfort. A turn-key property with the perfect blend of modern updates and central convenience - ready for you to move in and enjoy!
Inclusions: Hoodfan, Water Heater





