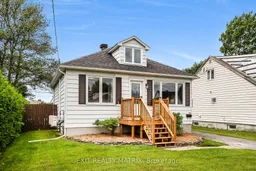Welcome to this stunning home in the heart of Hawkesbury, where charm, character, and modern design come together in perfect harmony. From the moment you step inside, you'll be captivated by the bright, beautifully curated interior featuring stylish finishes and a warm, inviting ambiance. The cozy living room offers a perfect space to unwind and relax while the adjacent dining area is ideal for hosting gatherings. The lovely kitchen offers a sleek peninsula and ample cabinetry, designed for both function and flair. The main floor also includes two comfortable bedrooms and a spacious family bathroom complete with a corner tub and separate stand-up shower. Upstairs, retreat to your private primary bedroom, a serene, oversized space with a lovely layout that offers comfort and tranquility. The partially finished lower level extends your living space with a generous rec room, perfect for movie nights or a home gym. Step outside to a large, fully fenced backyard built for entertaining, featuring a back deck ideal for summer BBQs, lounging, or enjoying the outdoors in privacy. Located in a quiet, family-friendly neighbourhood, this home is just minutes from two elementary schools, a high school, hospital, pharmacy, grocery store, and more. You'll also enjoy being within walking distance of the library and sports complex, truly the perfect blend of lifestyle and location.
Inclusions: Fridge, stove, washer, dryer, hot water tank, window blinds, drapes, drapery tracks, 2 sheds, ikea wardrobe in basement.
 36
36


