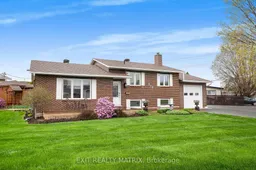Beautifully renovated family home in a safe desirable neighborhood. A comfortable living room with plenty of natural light flows well into the adjacent dining room area. A gourmet kitchen with ample cabinets, granite counter tops, stainless appliances, center island and practical lunch counter. A beautiful 4 season sunroom with patio doors giving access to the backyard. Three generous bedrooms on the upper level and a complete bath with separate shower. The nicely finished lower level provides additional living space with a family room complete with gas fireplace. A full laundry room combined with 2 piece bath and plenty of storage. Incredible backyard with a heated inground pool, large deck with covered area perfect to install an outdoor kitchen, garden shed and completely hedged and fenced yard with sprinkler system. An absolute must see!
Inclusions: refrigerator, stove, microwave hood fan, dishwasher, washer, dryer, blinds, curtains, rods, 2 white cabinets in sunroom, fixtures, entrance built in unit, 3 long pool chairs, pool accessories, pool heater, garage electric heater, bird feeders, hot water tank, heat pump, sprinkler system.
 37
37


