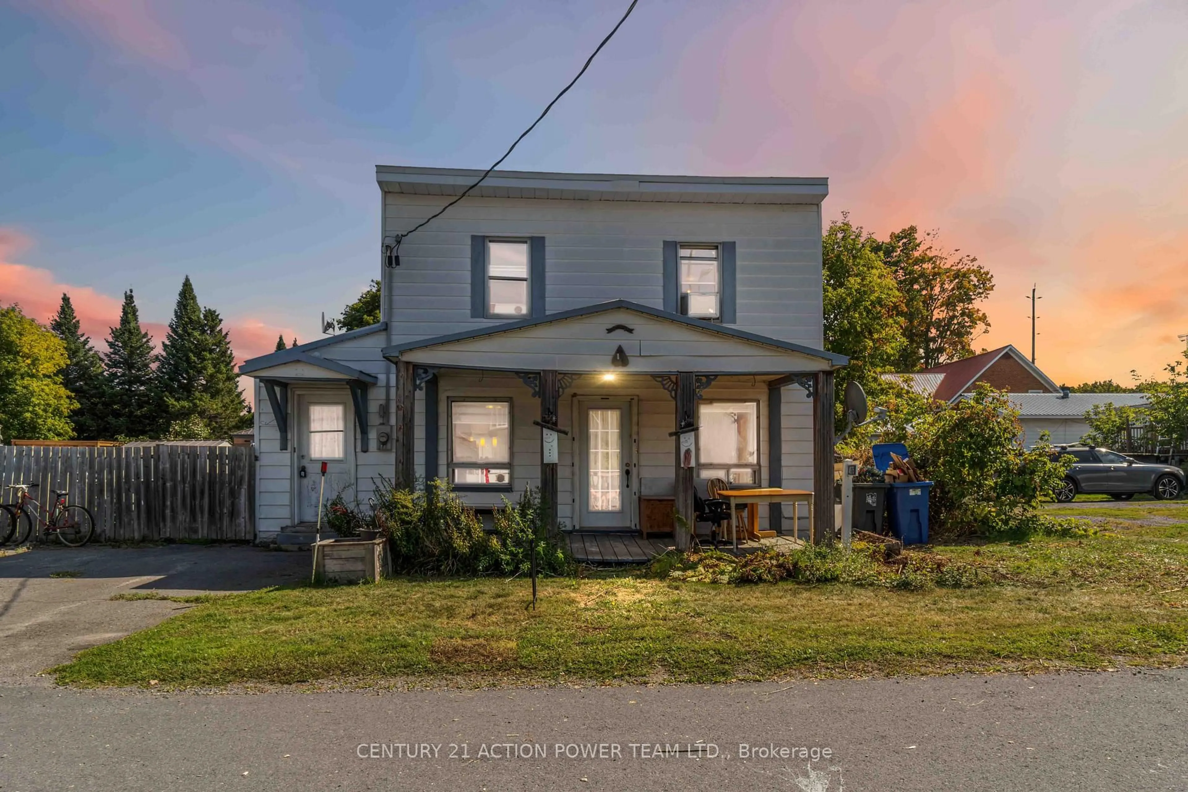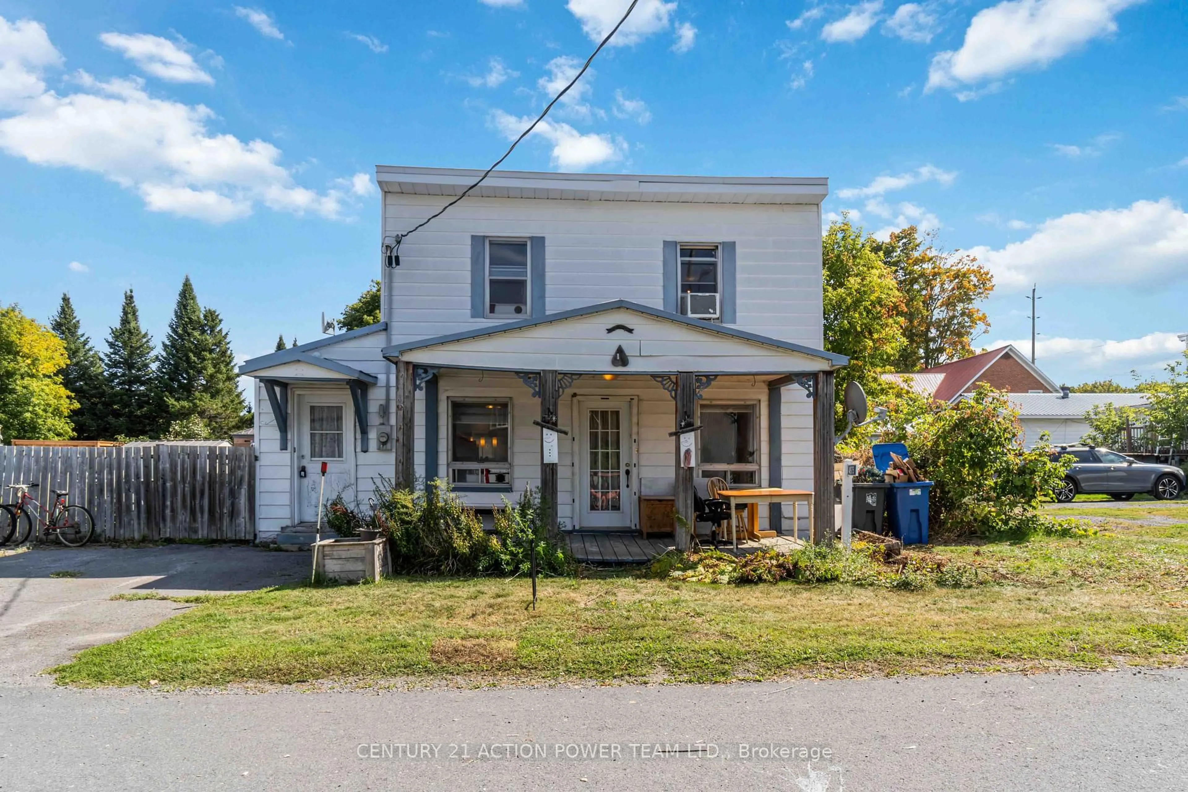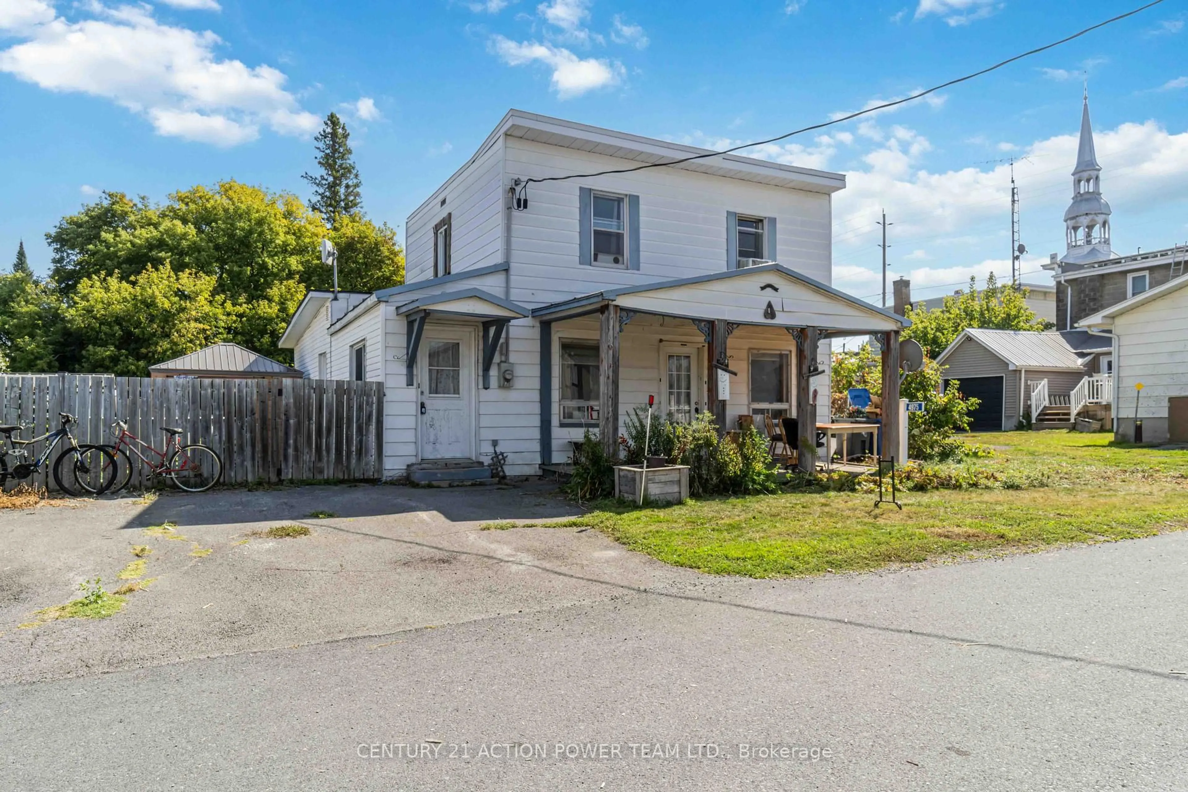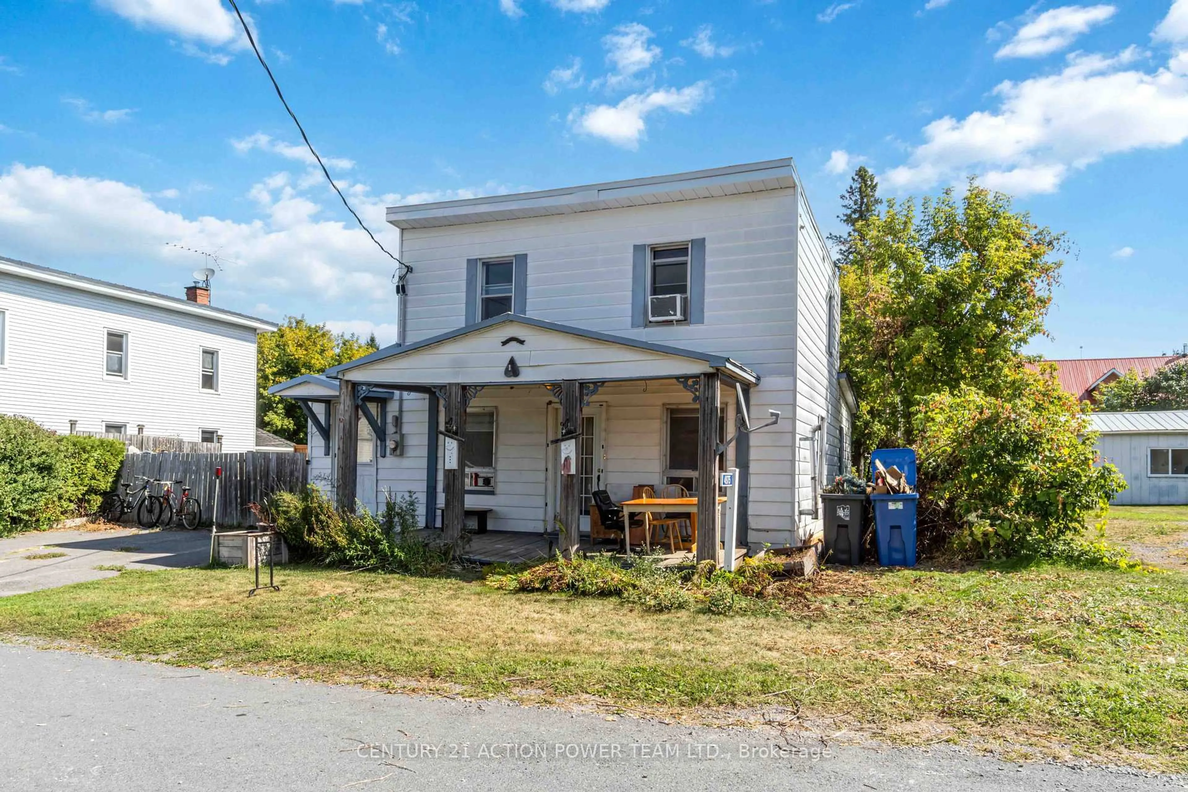4975 St Paul St, Hawkesbury, Ontario K0B 1P0
Contact us about this property
Highlights
Estimated valueThis is the price Wahi expects this property to sell for.
The calculation is powered by our Instant Home Value Estimate, which uses current market and property price trends to estimate your home’s value with a 90% accuracy rate.Not available
Price/Sqft$157/sqft
Monthly cost
Open Calculator
Description
Opportunity awaits in this spacious 4-bedroom, 2-bathroom home that offers a smart layout and plenty of potential for the right buyer. The main level is thoughtfully designed with convenience in mind, featuring a primary bedroom complete with its own private 2-piece ensuite. The main floor laundry adds function and ease, while the large principal living and dining spaces are ready to be reimagined into the heart of your dream home. Upstairs, three generously sized bedrooms share a full 4-piece bathroom, providing a comfortable and private retreat for family or guests. The homes design naturally separates the living and resting spaces, making it ideal for family living. Step outside and discover the expansive backyard, where a hot tub and above-ground pool create the perfect setting for summer gatherings and relaxation. With some care and updating, this outdoor space can easily be transformed into your personal oasis. Adding further value, the property benefits from a brand-new roof, giving you a solid starting point for renovations and updates throughout the interior. This property is an excellent opportunity for renovators, investors, or buyers who want to put their own stamp on a home and build equity in a sought-after area. The combination of a practical floor plan, family-friendly layout, and desirable outdoor amenities makes this home a true blank canvas ready for transformation. Whether you're looking to modernize it for yourself or create an income-generating investment, the potential here is endless. With its strong fundamentals and generous space, this home is ready for the right buyer to unlock its full potential and enjoy everything it has to offer.
Property Details
Interior
Features
2nd Floor
2nd Br
3.08 x 3.083rd Br
2.98 x 2.824th Br
2.9 x 2.72Bathroom
1.74 x 1.74 Pc Bath
Exterior
Features
Parking
Garage spaces -
Garage type -
Total parking spaces 2
Property History
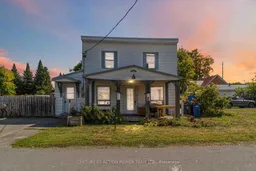 47
47
