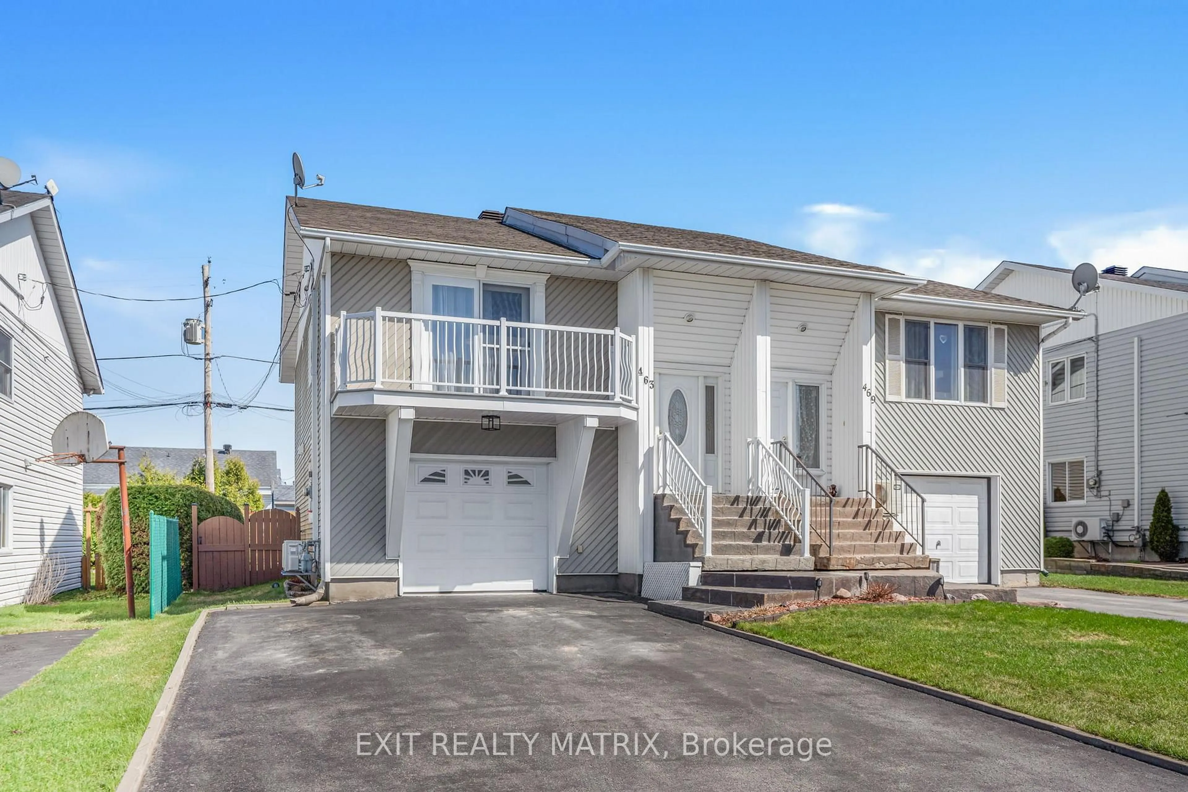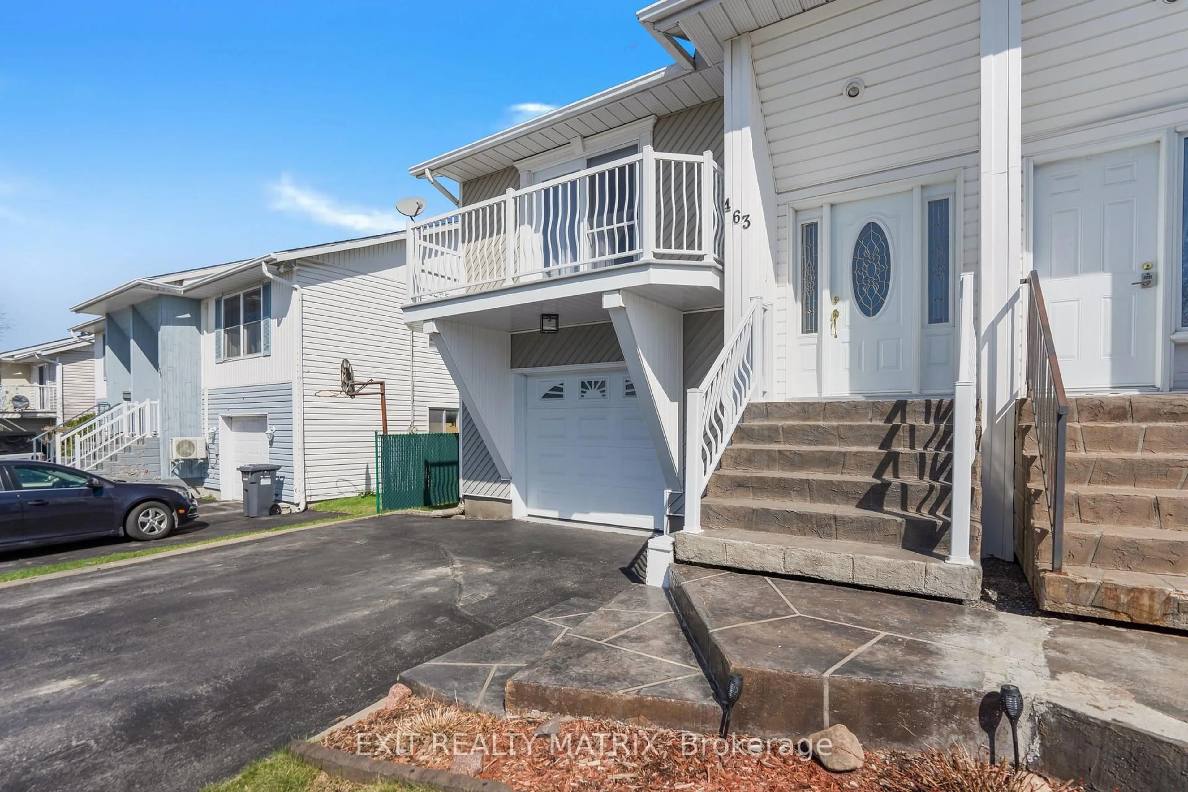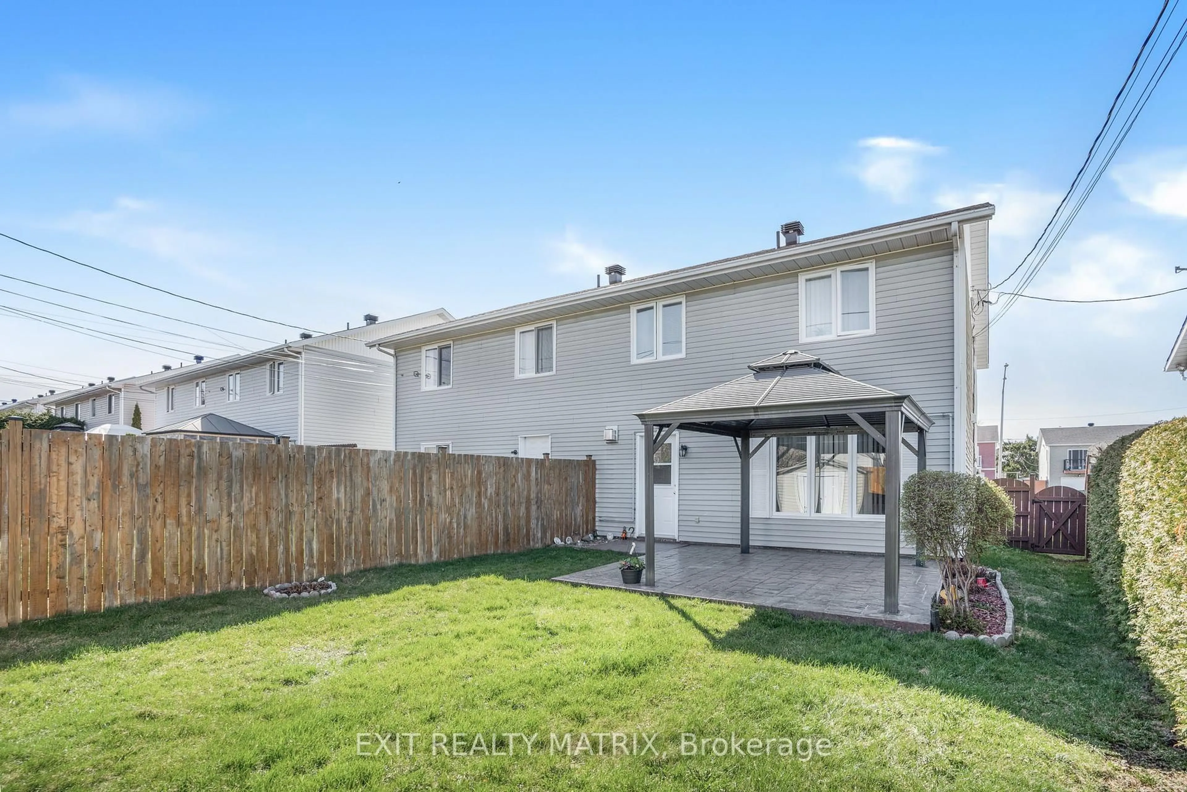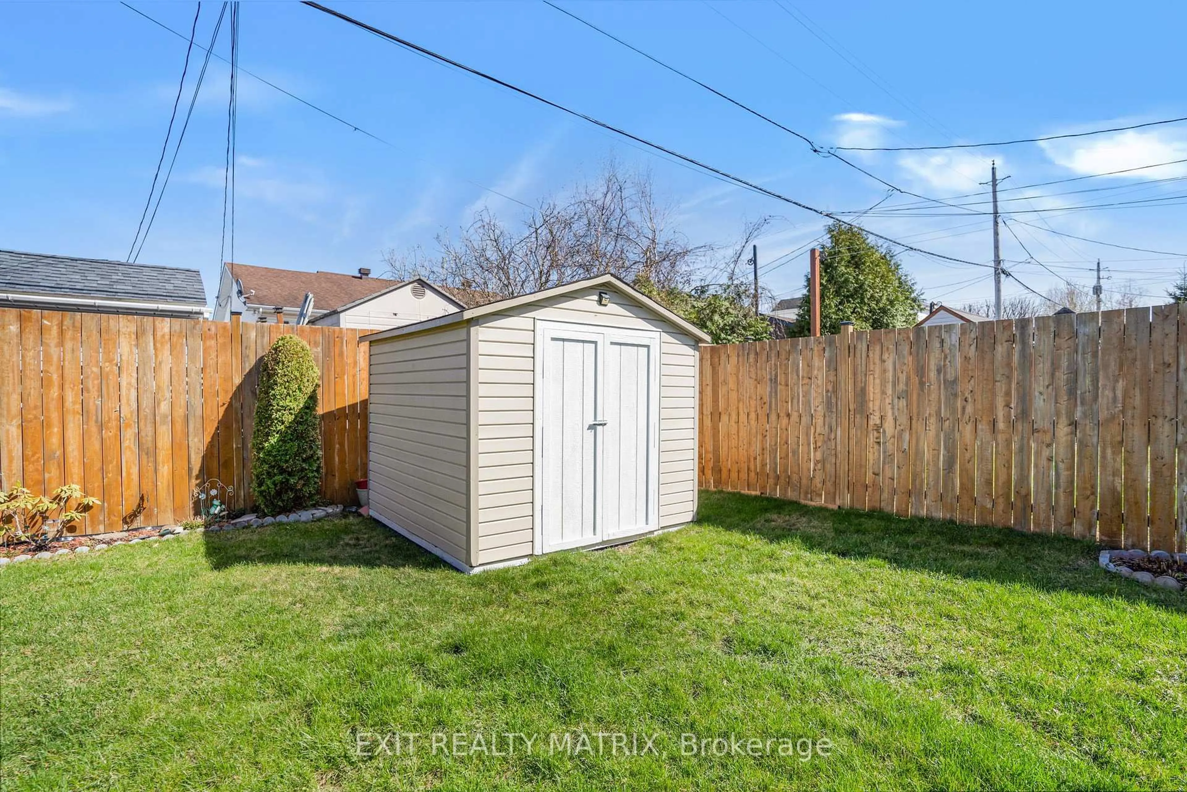463 Tupper St, Hawkesbury, Ontario K6A 3L8
Contact us about this property
Highlights
Estimated ValueThis is the price Wahi expects this property to sell for.
The calculation is powered by our Instant Home Value Estimate, which uses current market and property price trends to estimate your home’s value with a 90% accuracy rate.Not available
Price/Sqft$299/sqft
Est. Mortgage$1,632/mo
Tax Amount (2024)$2,410/yr
Days On Market1 day
Description
Charming & Well-Maintained Semi-Detached in Prime Hawkesbury Location! Welcome to 463 Tupper Street this beautifully maintained semi-detached home offers comfort, style, and practicality in every corner. The main floor features two spacious bedrooms, a full bathroom, and a bright, open-concept living room with direct access to the front balcony. Enjoy quality finishes with hardwood and ceramic flooring throughout the main level. The fully finished lower level offers a third bedroom, another full bathroom, and a cozy natural gas fireplace installed in 2023 perfect for relaxing evenings. With laminate and ceramic flooring, the lower level also provides walk-out access to your private backyard, ideal for entertaining or enjoying quiet moments outdoors. Additional highlights include an attached garage, electric heating, a wall-mounted air conditioning unit, and a number of key updates over the years. The roof was redone in 2021, the home was freshly painted in 2025, both bathrooms were updated by Bain Magic in 2025, and the kitchen was remodeled in 2015. The hot water tank dates to 2015, and the front balcony was redone in 2012. Perfect for first-time buyers, downsizers, or investors this move-in ready property is located in a desirable and family-friendly neighborhood. Don't miss your chance to call it home!
Upcoming Open House
Property Details
Interior
Features
Exterior
Features
Parking
Garage spaces 1
Garage type Attached
Other parking spaces 3
Total parking spaces 4
Property History
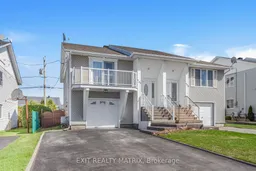 31
31
