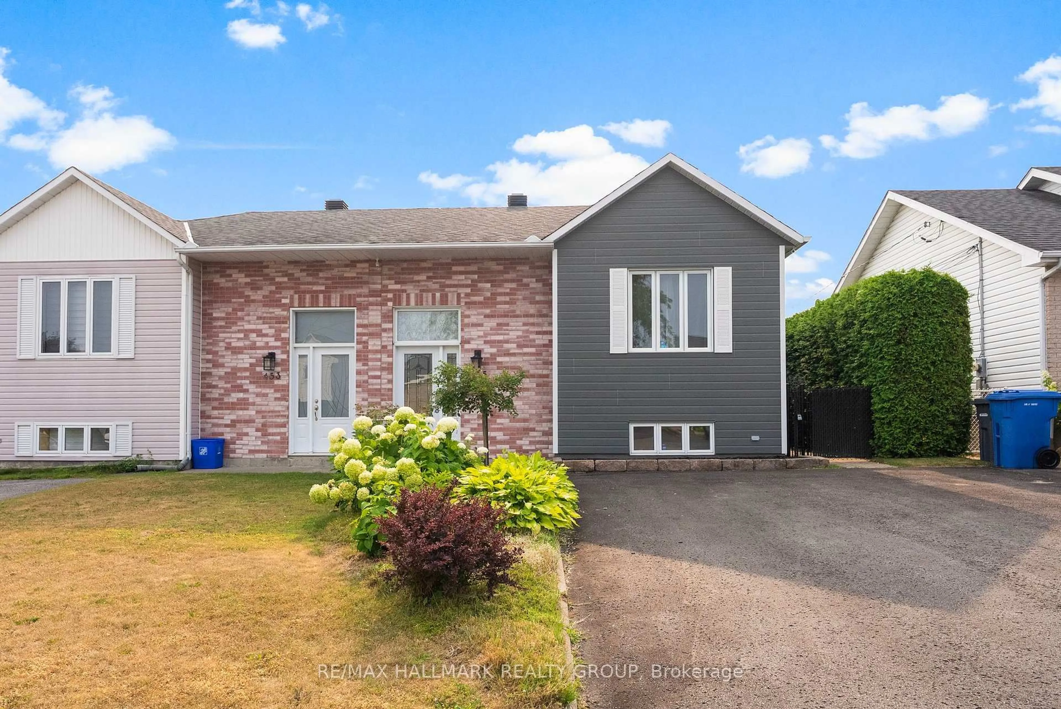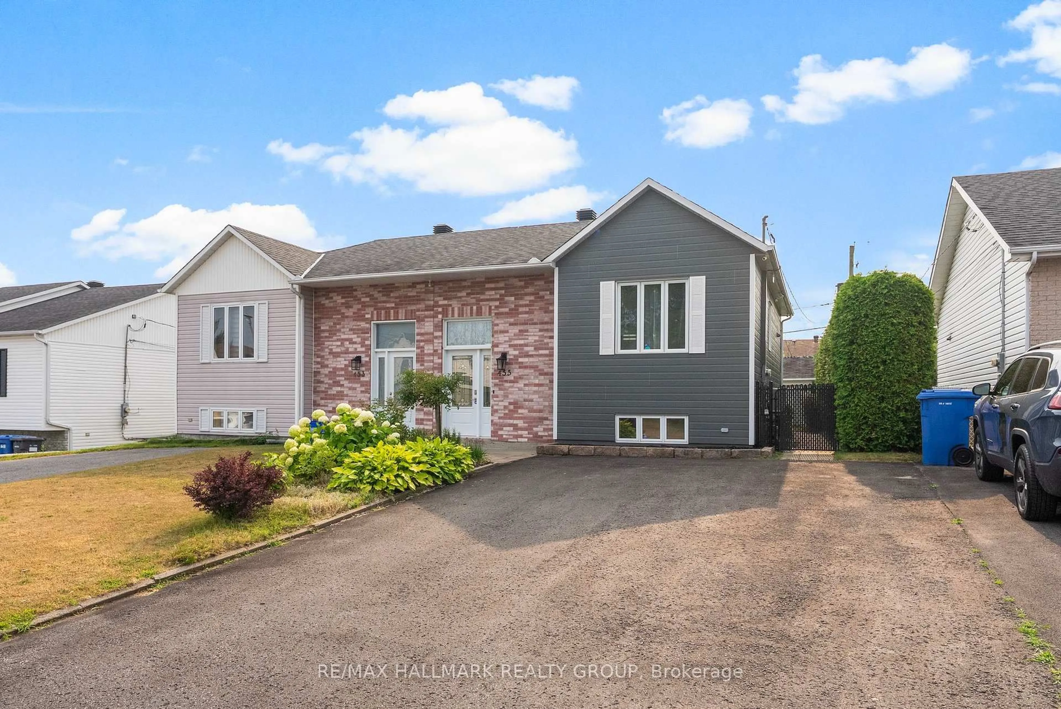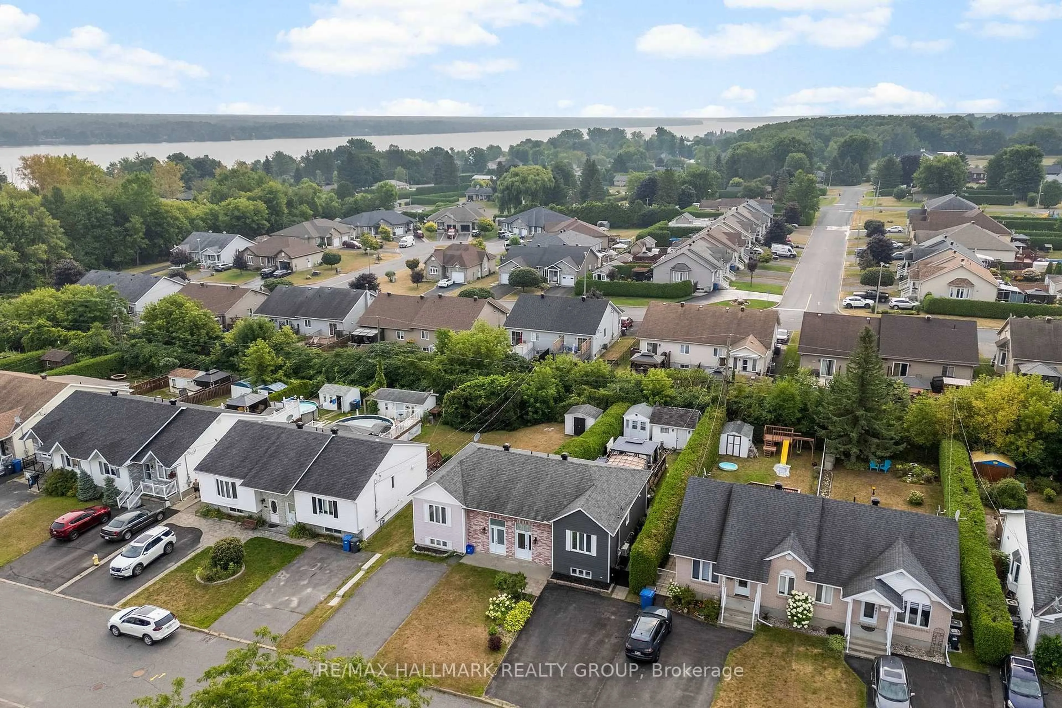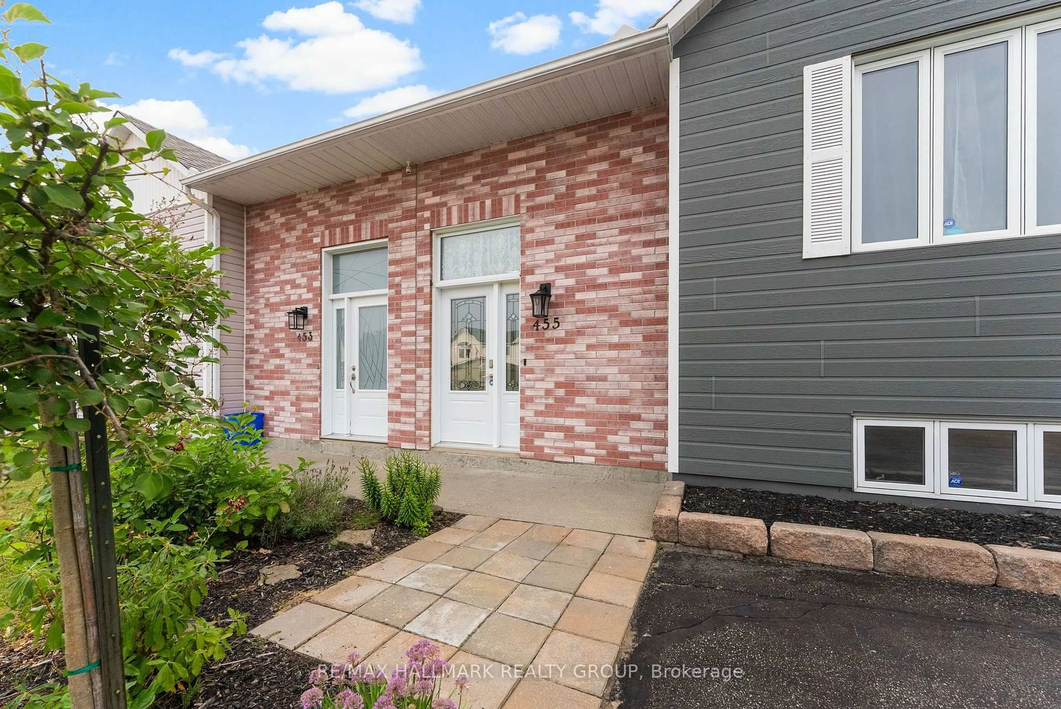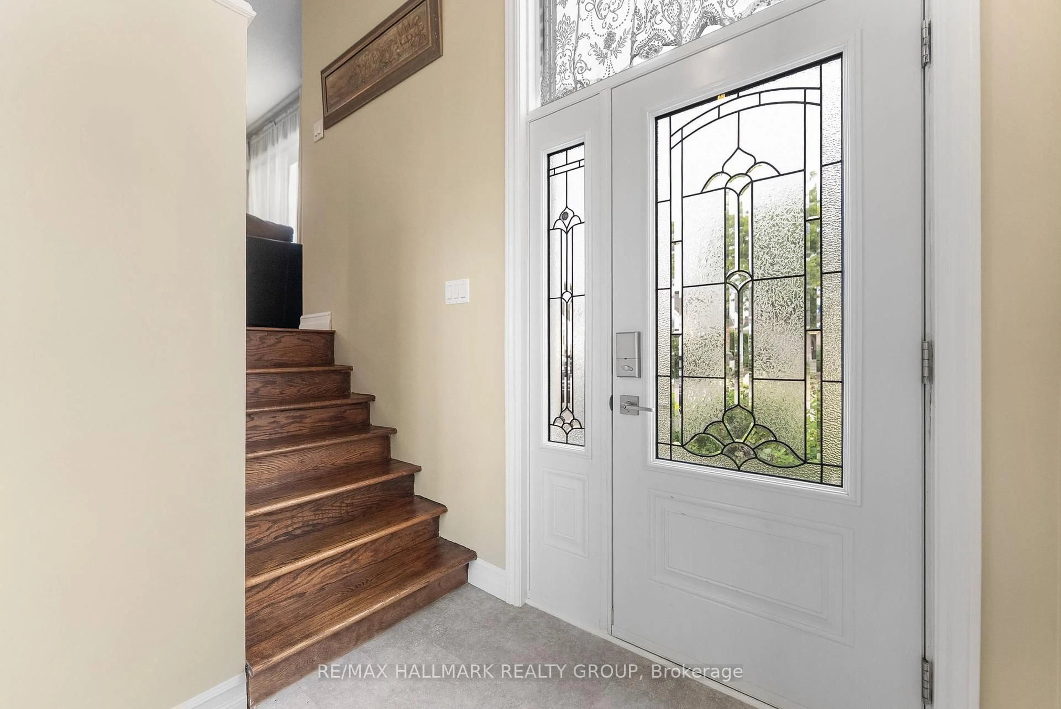455 Christine St, Hawkesbury, Ontario K6A 3P7
Contact us about this property
Highlights
Estimated valueThis is the price Wahi expects this property to sell for.
The calculation is powered by our Instant Home Value Estimate, which uses current market and property price trends to estimate your home’s value with a 90% accuracy rate.Not available
Price/Sqft$438/sqft
Monthly cost
Open Calculator
Description
Welcome to your dream home, perfectly situated in a serene cul-de-sacin the heart of Hawkesbury with easy access to both Ottawa and Montreal.This stunning semi detach raised bungalow combines modern living with serene outdoor spaces, offering both comfort and convenience. You'll find it offers everything you could desire for a relaxing and fulfilling lifestyle. Step inside to discover a spacious open concept living and dining area, featuring large windows that flood the space with natural light and quality flooring that seamlessly flows into an upgraded kitchen. The kitchen is a true highlight, equipped with modern cabinets, stainless steel appliances, and beautiful quartz countertops, providing both functionality and style for all your culinary endeavors. A convenient patio door opens directly to your fully fenced private backyard oasis, an ideal setting for outdoor entertaining or quiet enjoyment. The main floor thoughtfully includes a spacious bedroom with custom closets, an upgraded bathroom, and a versatile den perfect for a small office or creative space. The lower level offers a haven of relaxation with three additional well sized bedrooms, a convenient laundry room, and another den that can serve as a cozy retreat or an additional workspace.Your private fully fenced backyard is truly an oasis for relaxation and enjoyment, designed with low-maintenance landscaping to maximize your leisure time. It features two oversized decks perfect for sunbathing or hosting gatherings, a charming gazebo and pergola for shaded lounging, and a hot tub to unwind after a long day. You'll also find two storage sheds for organizing your outdoor essentials and lush, manicured gardens with decorative perennials that provide a serene and beautiful backdrop. Enjoy easy access to the vibrant lifestyle and amenities of both Hawkesbury and nearby Montreal, all within a friendly, family-oriented neighborhood with parks, schools, and shopping conveniently close by. Book your viewing today
Property Details
Interior
Features
Main Floor
Foyer
0.0 x 0.0Living
5.21 x 4.6Combined W/Dining / Laminate
Kitchen
3.96 x 2.77Quartz Counter / Backsplash
Primary
4.21 x 3.39Exterior
Features
Parking
Garage spaces -
Garage type -
Total parking spaces 4
Property History
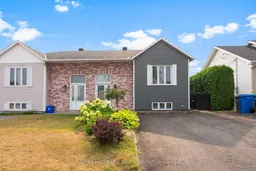 37
37
