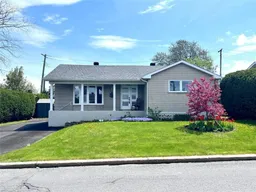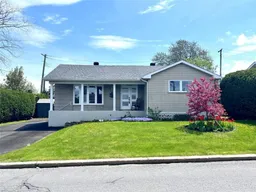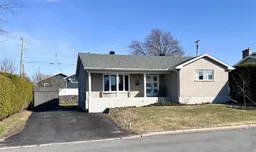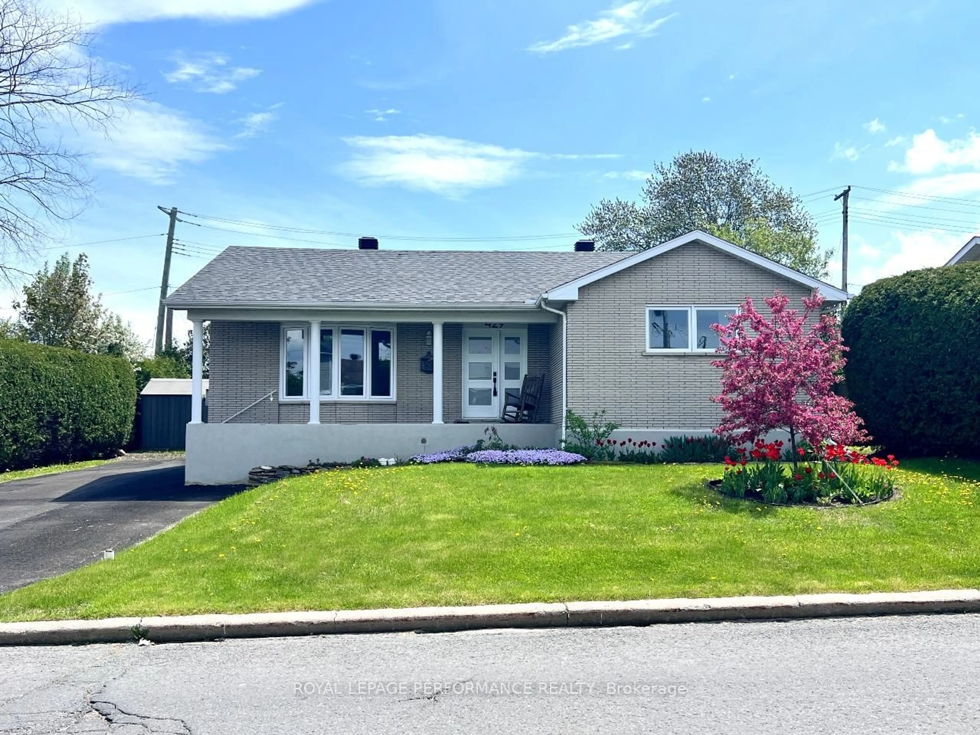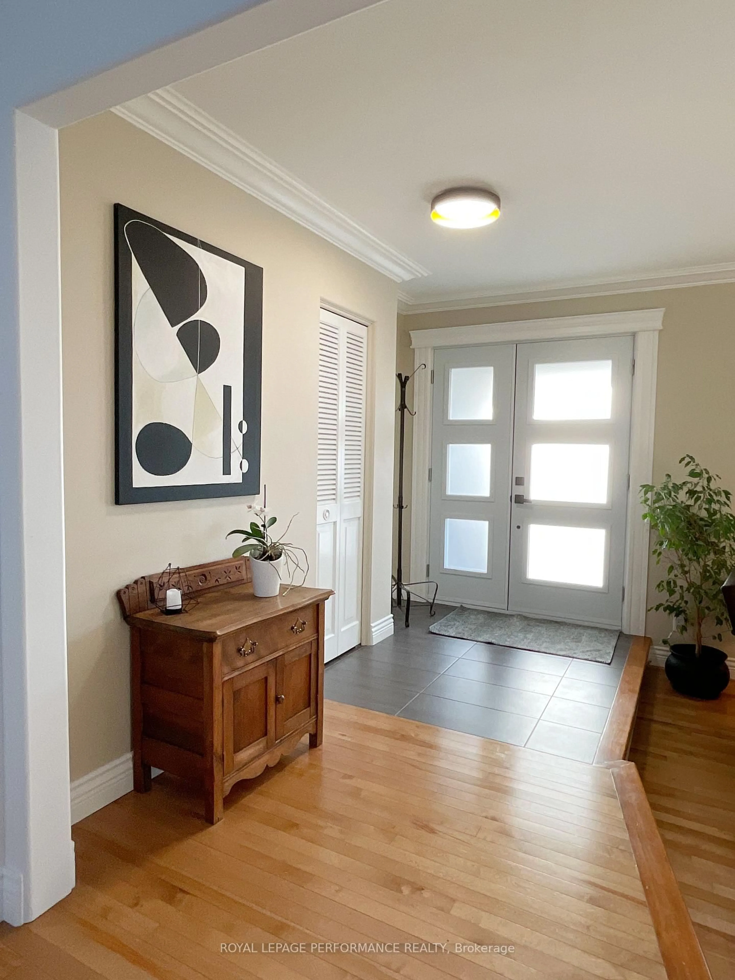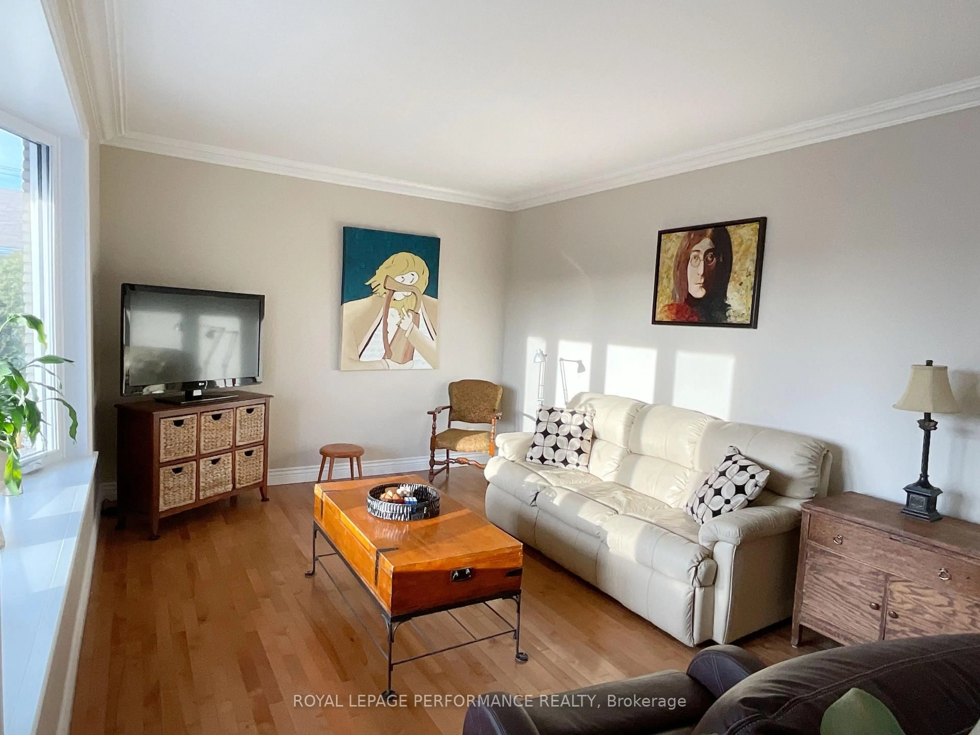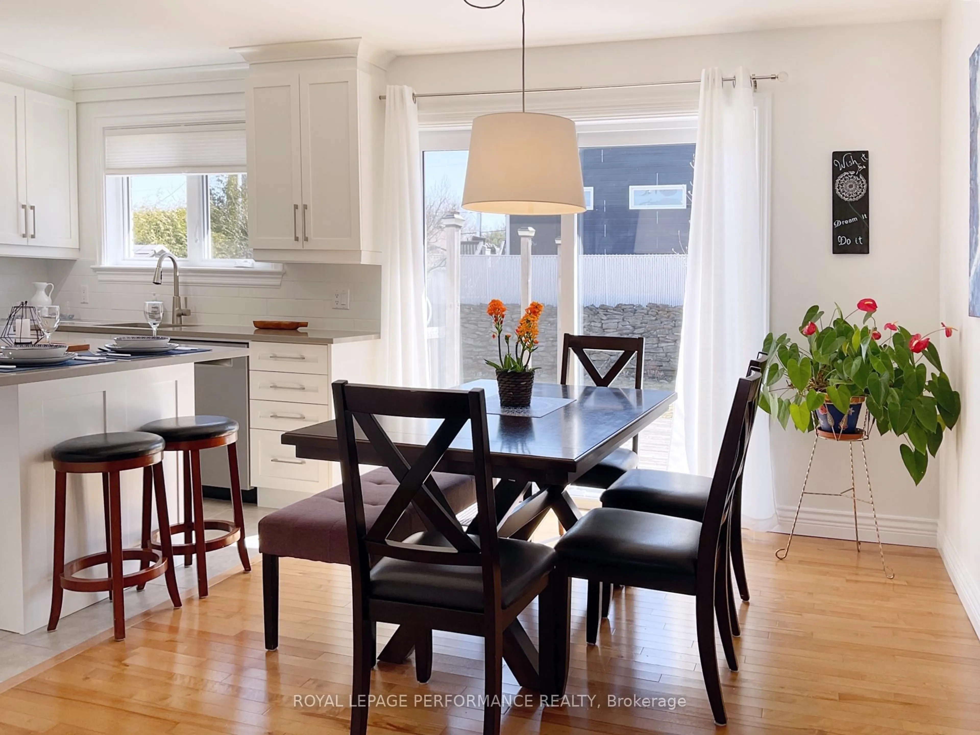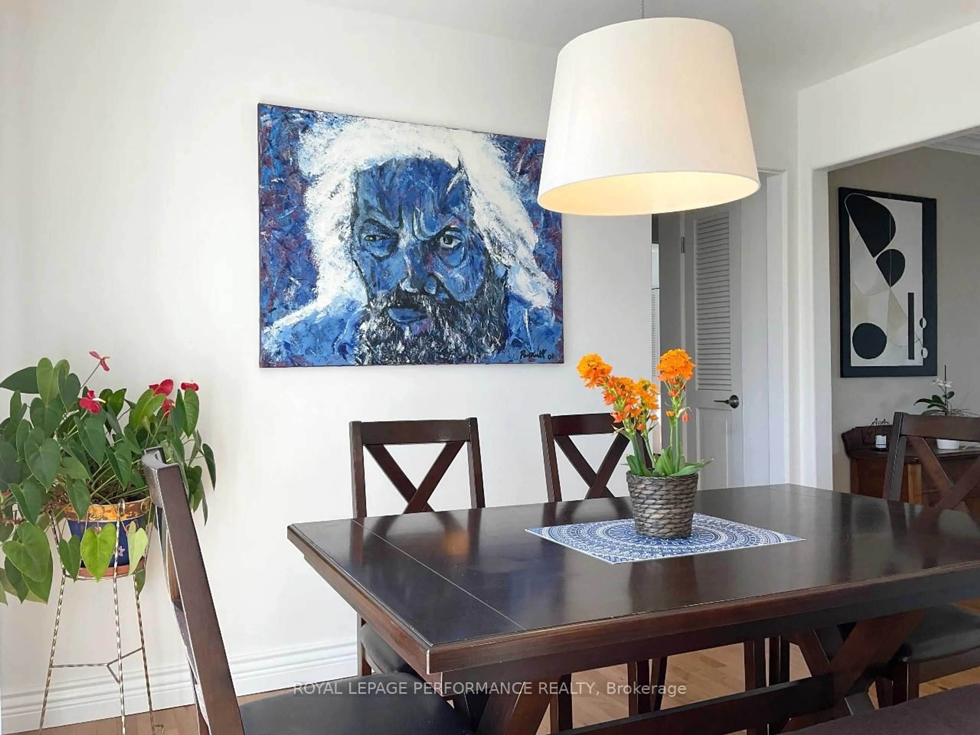429 Theriault St, Hawkesbury, Ontario K6A 1Z4
Contact us about this property
Highlights
Estimated ValueThis is the price Wahi expects this property to sell for.
The calculation is powered by our Instant Home Value Estimate, which uses current market and property price trends to estimate your home’s value with a 90% accuracy rate.Not available
Price/Sqft$324/sqft
Est. Mortgage$1,769/mo
Tax Amount (2024)$2,929/yr
Days On Market4 days
Description
Elegant All-Brick Beauty in the Heart of Hawkesbury. This stylishly updated, all-brick home is a perfect match for your growing family. Ideally located near the hospital, schools, shopping, golf course, and marina with quick access to Montreal, Ottawa, and the Laurentians you're at the center of it all. Flooded with natural light through oversized windows, this home has been meticulously cared for and thoughtfully upgraded: roof and hot water tank (2018), windows and doors (2017 & 2022), French drains, foundation wrap with added insulation, and a backwater valve (2014).Inside, you'll find 3 spacious bedrooms with closets, an inviting bathroom, and a bright open-concept kitchen and dining area featuring new cabinets and quartz countertops. The warm and relaxing living room is perfect for cozy evenings. Flooring throughout the main level is a refined mix of hardwood and ceramic. The basement offers ample potential to customize more living space to your taste. Set on an expansive and private lot, the property is beautifully landscaped with perennials, flowering trees, and aromatic herbs a true backyard oasis. No conveyance of any written or signed offers prior to April 17, 2025, at 2:00 PM. Only offers with min. 24 hr irrevocable will be conveyed.
Property Details
Interior
Features
Ground Floor
Primary
4.36 x 2.99Closet
2nd Br
3.32 x 2.81Closet
3rd Br
2.99 x 3.42Closet
Bathroom
2.41 x 1.724 Pc Bath
Exterior
Features
Parking
Garage spaces -
Garage type -
Total parking spaces 5
Property History
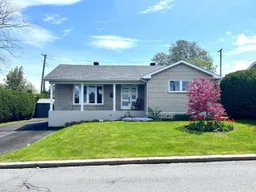 34
34