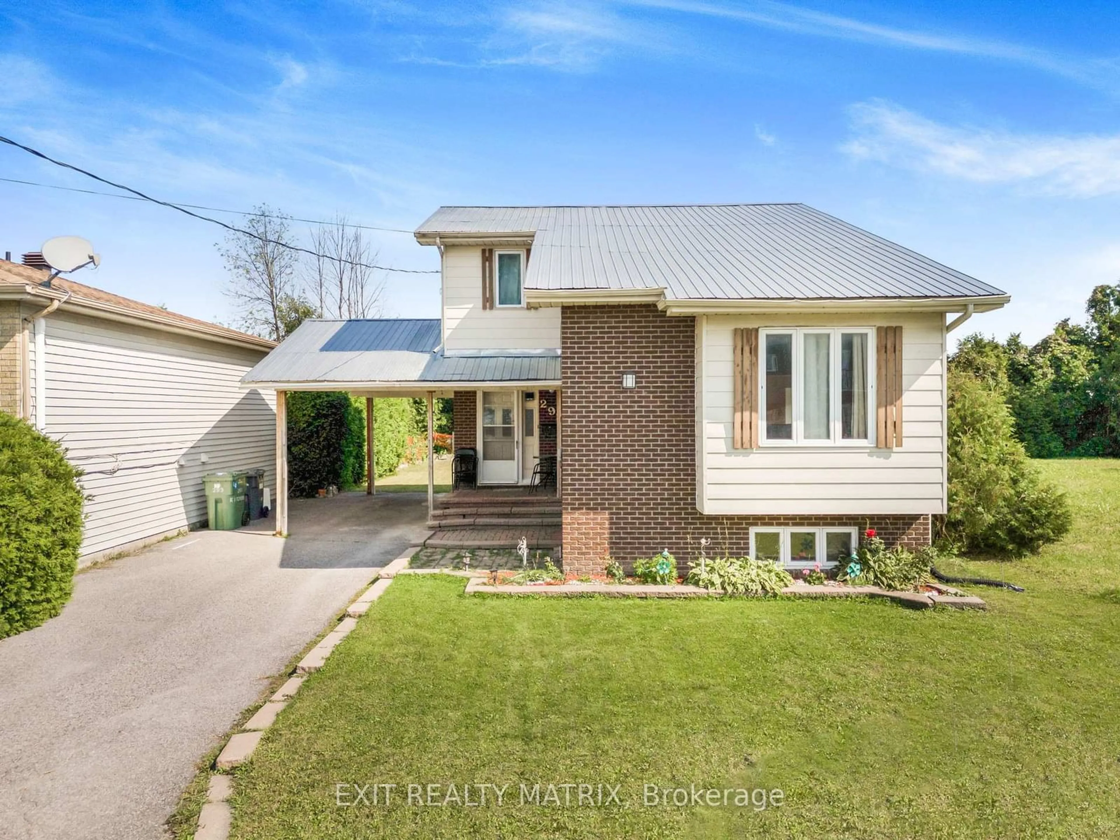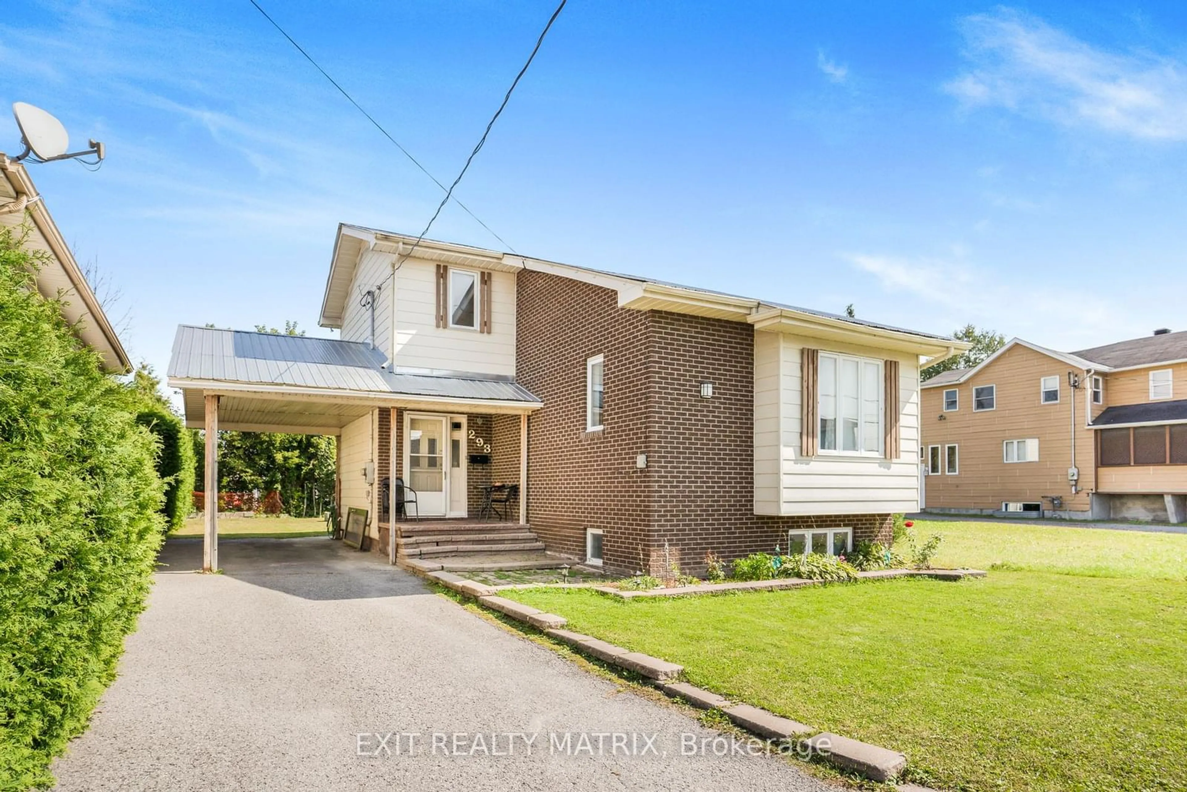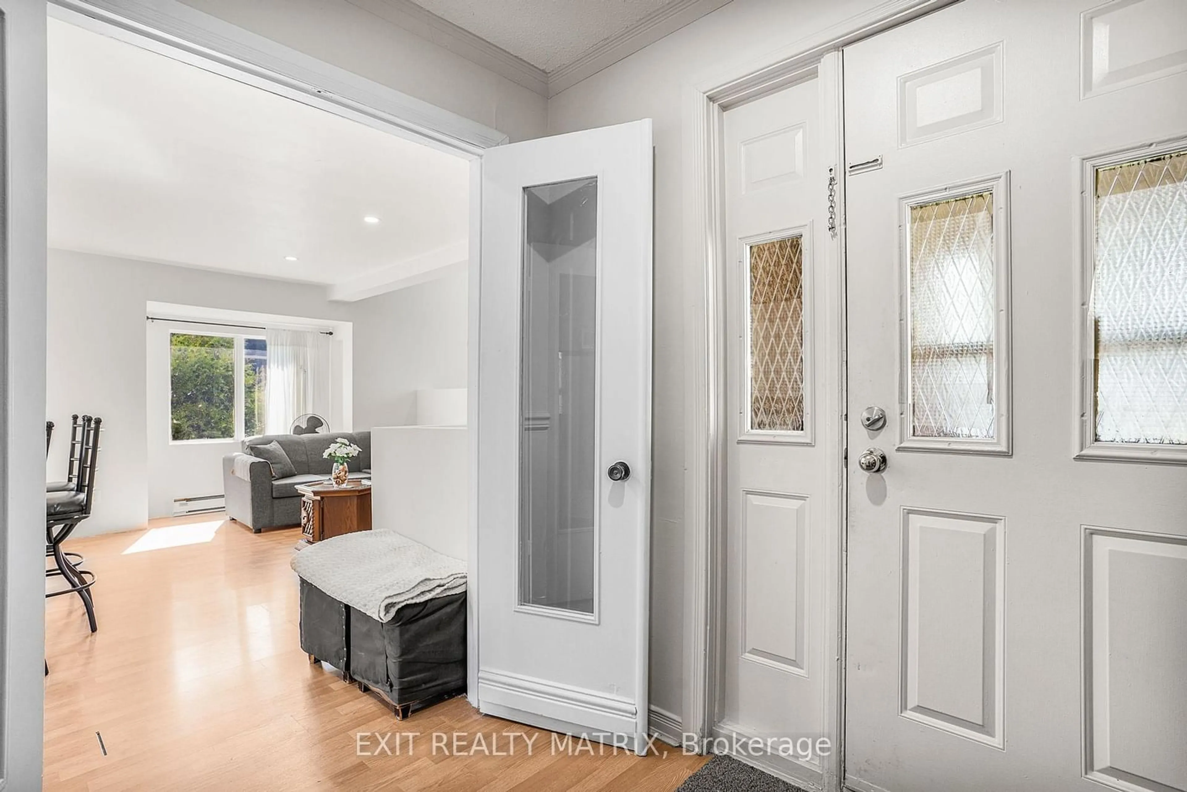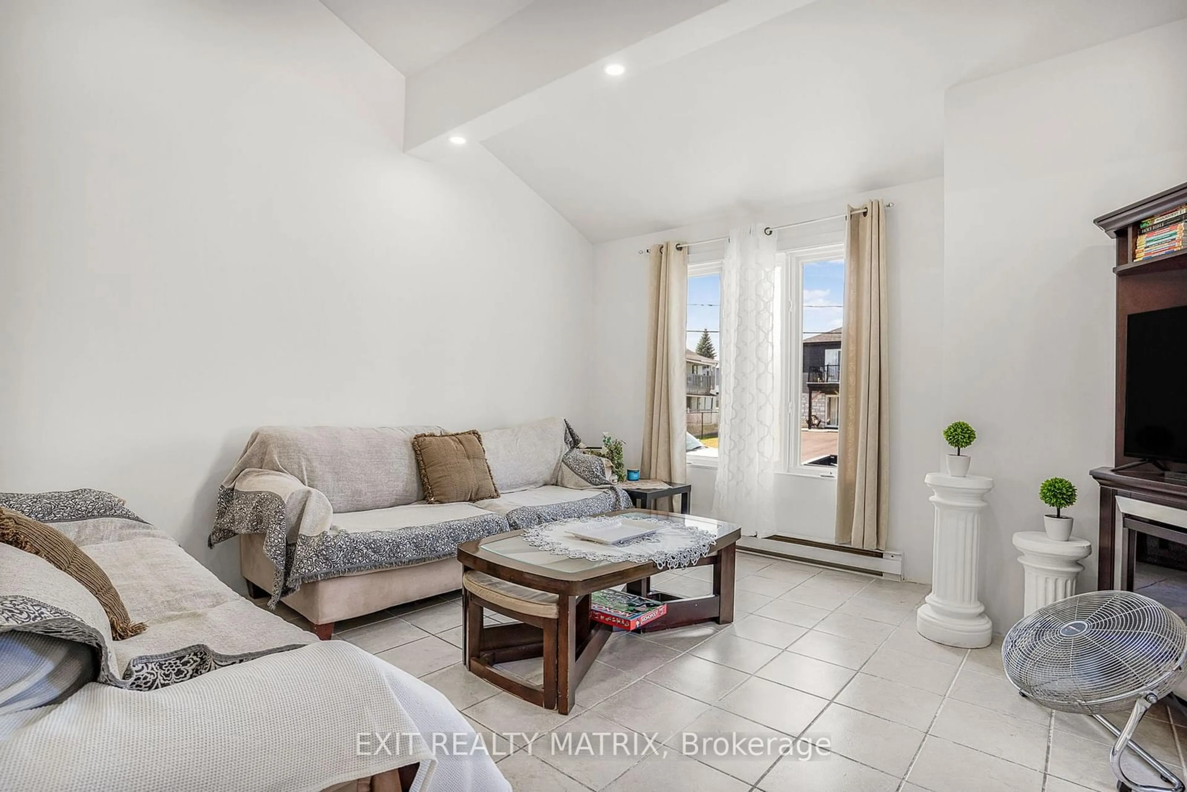293 Kitchener St, Hawkesbury, Ontario K6A 2P1
Contact us about this property
Highlights
Estimated ValueThis is the price Wahi expects this property to sell for.
The calculation is powered by our Instant Home Value Estimate, which uses current market and property price trends to estimate your home’s value with a 90% accuracy rate.Not available
Price/Sqft$256/sqft
Est. Mortgage$1,395/mo
Tax Amount (2024)$3,096/yr
Days On Market14 days
Total Days On MarketWahi shows you the total number of days a property has been on market, including days it's been off market then re-listed, as long as it's within 30 days of being off market.225 days
Description
Located in a mature residential neighborhood close to a school and park. A convenient side entrance under the carport with mudroom opens to a practical kitchen with plenty of cabinets and counter space along with an island lunch counter. Currently a sitting area, the adjacent space could accommodate a dining room. Spacious living room with vaulted ceilings and practical laundry room on the main level. Two good size bedrooms and a full bath on the second level. A full height, unfinished basement could easily be finished to add a 3rd bedroom. Plenty of storage space as well. A reardoor off the kitchen leads to an interlock patio and a large hedged yard. Virtual tour in the multimediasection.
Property Details
Interior
Features
Main Floor
Living
5.19 x 2.82Dining
3.45 x 3.61Kitchen
3.61 x 2.64Laundry
2.35 x 1.99Exterior
Features
Parking
Garage spaces 1
Garage type Carport
Other parking spaces 2
Total parking spaces 3
Property History
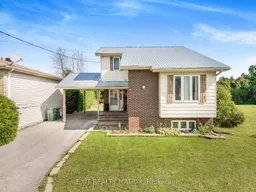 35
35

