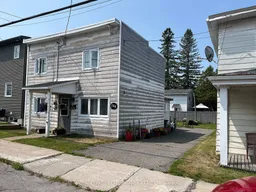Affordable well maintained 2-story home with many renovations accomplished within the last five years! Main floor consists of a cozy living room, lovely open concept with a spacious dining room, completely remodeled kitchen with plenty of cabinets, lunch counter, storage room off kitchen giving you extra space for an additional refrigerator / freezer etc.. 1 Bedroom, 1-4pcs bathroom, laundry facilities also on main level, back porch of 6'9" X 11' giving you access to the backyard. Second level consists of a spacious landing of 10'2" X 8'6", two good size bedrooms and a 3pcs bathroom. Nicely landscaped backyard fenced on 3 sides, storage shed of 12' X 14'. Private paved driveway. Forced air natural gas furnace 2017. UPGRADES IN THE LAST FIVE YEARS: Roof, all windows replaced, both bathrooms completely renovated, central air condition 2020, all laminated flooring on both levels. Some plumbing & electrical have been updated. This home is in a move-in condition! Presently rented on a month-to-month basis. Walking distance to all amenities: marina, restaurants, shopping, sports complex etc. Easy access to all major highways! Don't miss out on this one, either for an investment or for yourself!!
Inclusions: All ceiling light fixtures, electric hot water tank, sump pump in basement.
 20
20


