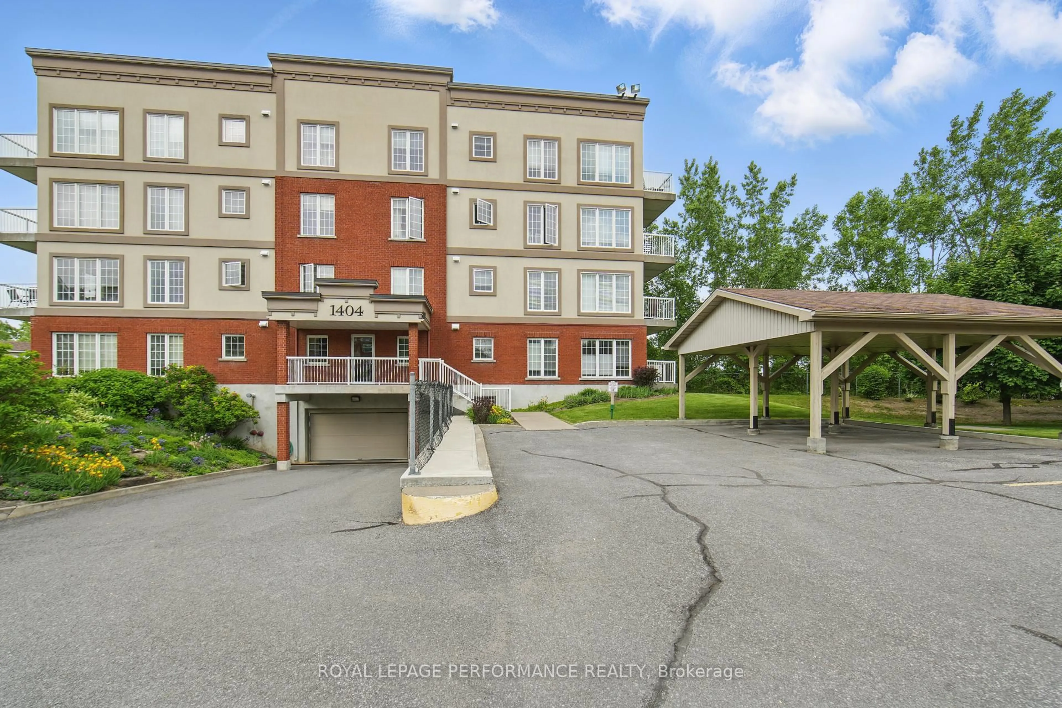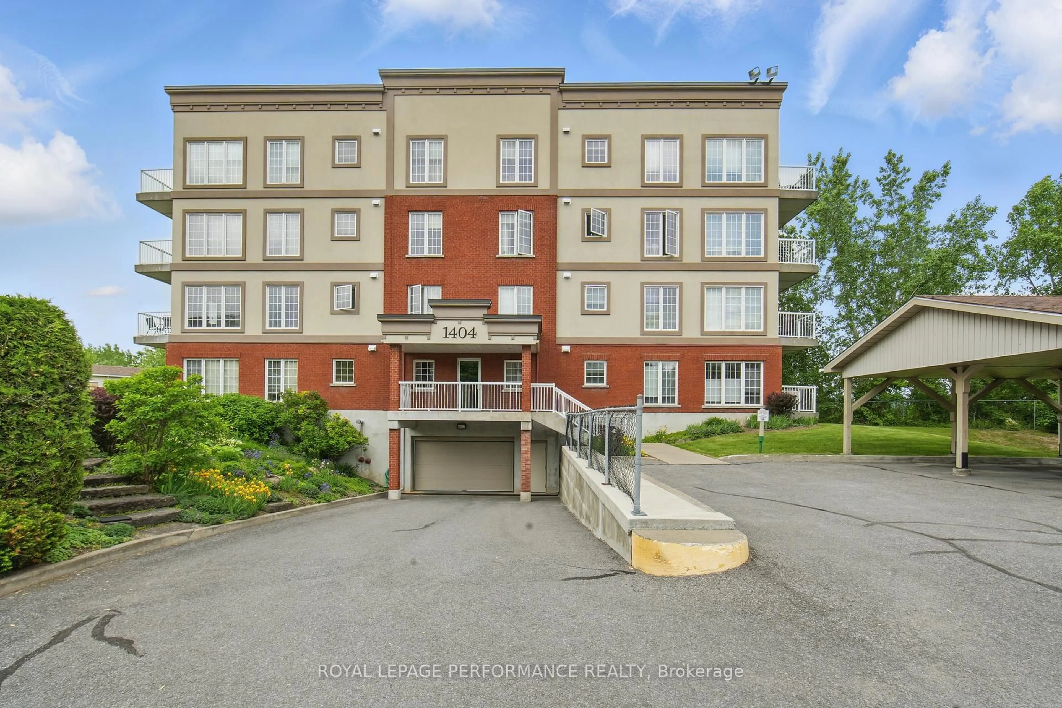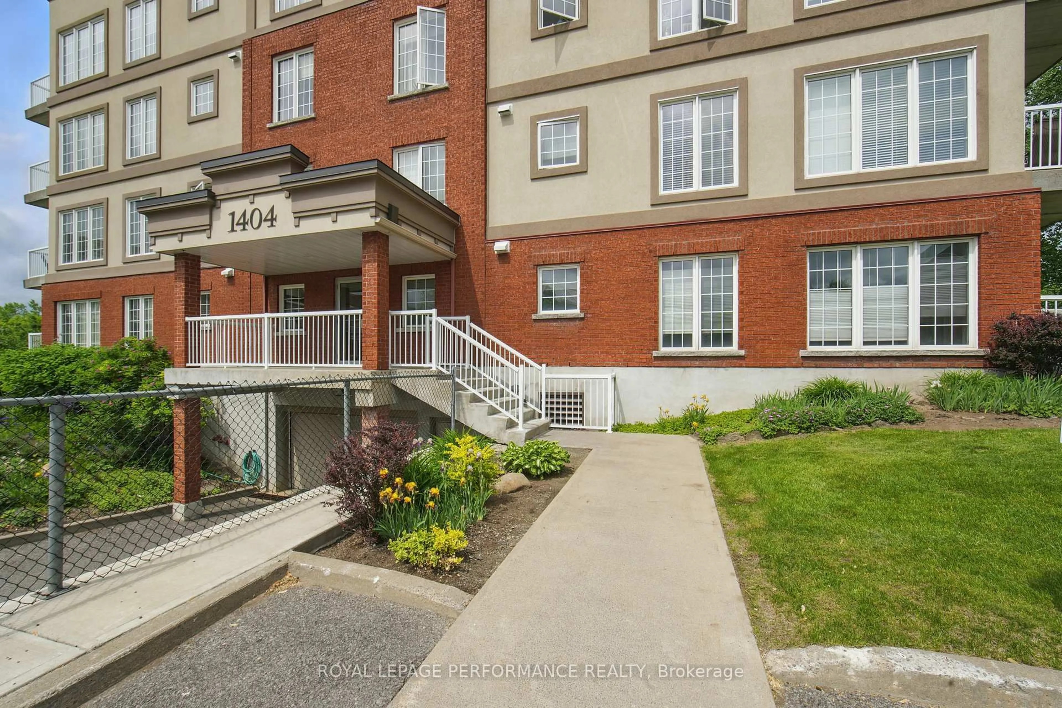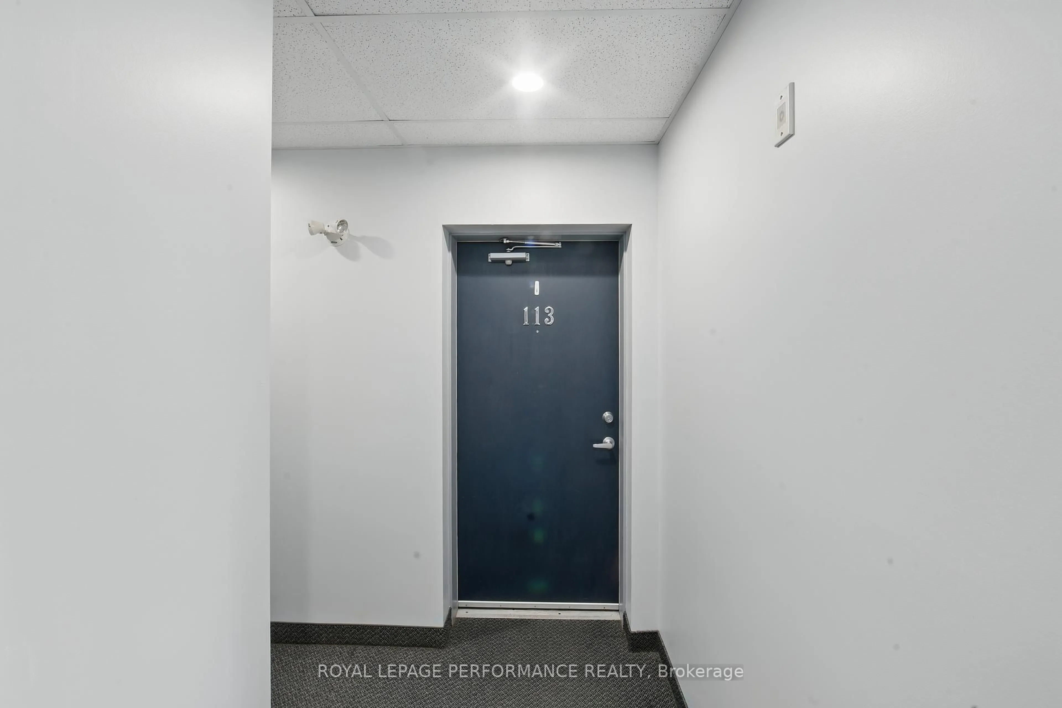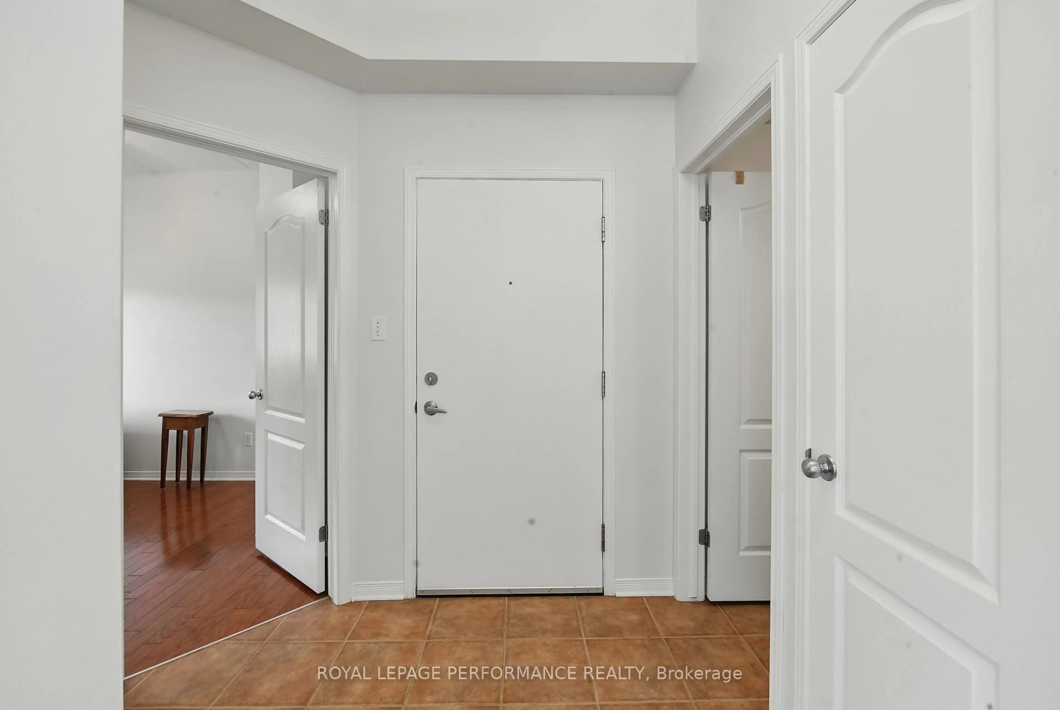1404 Clement St #113, Hawkesbury, Ontario K6A 3V6
Sold conditionally $379,000
Escape clauseThis property is sold conditionally, on the buyer selling their existing property.
Contact us about this property
Highlights
Estimated valueThis is the price Wahi expects this property to sell for.
The calculation is powered by our Instant Home Value Estimate, which uses current market and property price trends to estimate your home’s value with a 90% accuracy rate.Not available
Price/Sqft$348/sqft
Monthly cost
Open Calculator
Description
Vacant and ready for quick possession! Welcome to this bright and inviting 2-bedroom condo offering low-maintenance, stress-free living in a premium location. This beautifully designed unit features 9-foot ceilings, a natural gas fireplace, rich hardwood and ceramic floors, and an airy open-concept layout filled with natural light. The spacious living and dining areas flow seamlessly into a large kitchen equipped with included appliances and ample storage space. A patio door off the living room opens to your private balcony, with a step down to the generous green space beyond perfect for relaxing outdoors. The primary bedroom includes a walk-in closet and a private ensuite with both a tub and separate shower. A versatile second bedroom or den, a convenient powder room, and an in-unit laundry room with additional storage complete the space. Additional perks include a designated covered parking spot just steps from your front door and the quality construction of the sought-after Clément condo complex featuring soundproof concrete design for peace and quiet. Move-in ready, this condo is ideally located within walking distance to the grocery store, pharmacy, hospital, medical clinic, and golf course. A perfect blend of comfort, convenience, and care-free living! Parking is outside carport for this unit.
Property Details
Interior
Features
Main Floor
Dining
5.48 x 2.74Kitchen
2.69 x 3.04Primary
4.41 x 3.7Bathroom
3.86 x 1.52Exterior
Features
Parking
Garage spaces 1
Garage type Carport
Other parking spaces 0
Total parking spaces 1
Condo Details
Inclusions
Property History
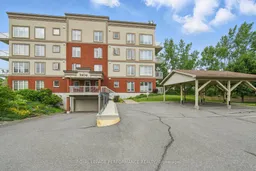 39
39
