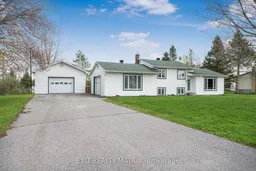Move-In Ready Side-Split with Modern Upgrades and Exceptional Garage Space! Discover this beautifully updated 3-bedroom, 2-bathroom side-split home, perfectly designed for comfort and functionality. Step inside to find gleaming hardwood floors that flow seamlessly throughout the main living areas, creating a warm and inviting atmosphere. The finished basement offers a versatile space, ideal for a family room, home office, or entertainment area, and features a cozy gas stove that adds both charm and warmth. Enjoy the convenience of a walkout that leads directly to the heated attached garage, providing easy access and additional storage options. Car enthusiasts and hobbyists will be thrilled with the expansive 24' x 28' heated detached garage, offering ample space for vehicles, a workshop, or extra storage. Situated with no rear neighbors, this property ensures privacy and tranquility, making it a perfect retreat from the hustle and bustle. Its prime location is ideal for commuters to Quebec or the "big city", offering easy access to major routes. Don't miss the opportunity to own this exceptional home that combines modern updates with practical features. Schedule your private viewing today!
Inclusions: Kitchen Refrigerator, Basement Refrigerator, Stove, Dishwasher, Hood Fan/Microwave, Washer/Dryer, 2 Electric Garage Door Openers, Blinds
 32
32


