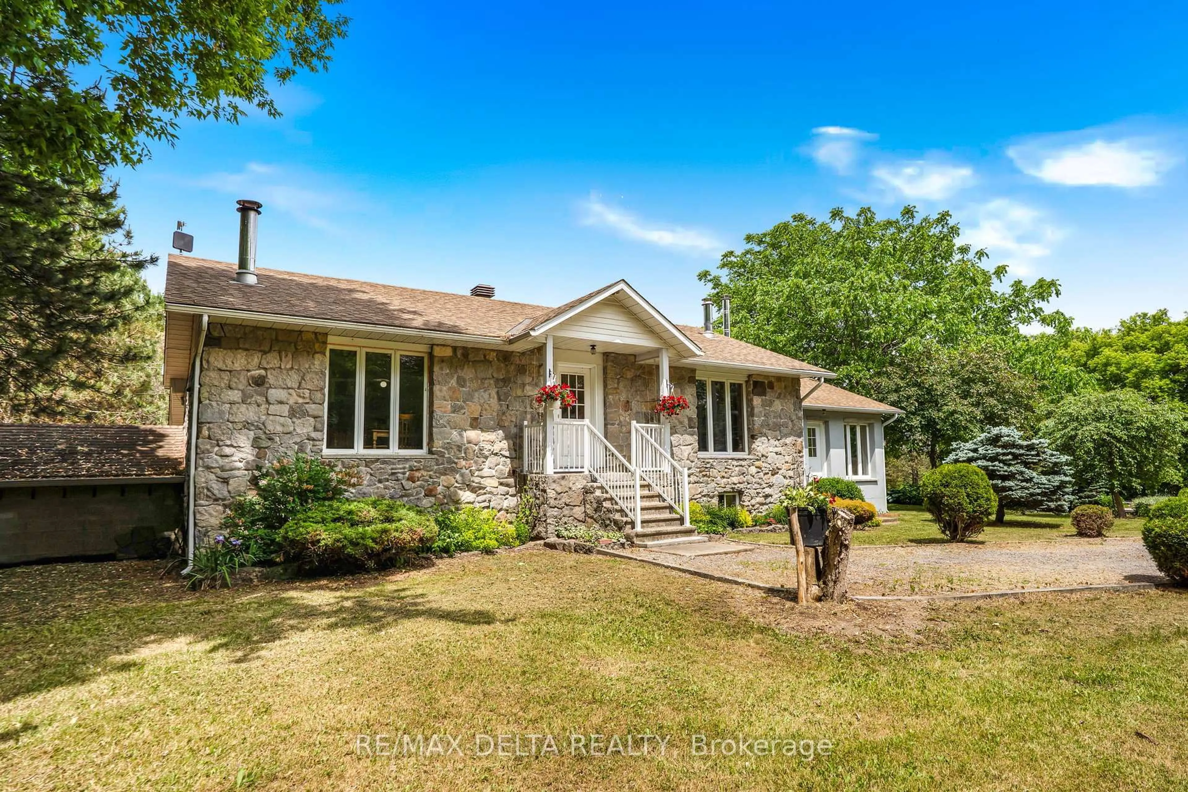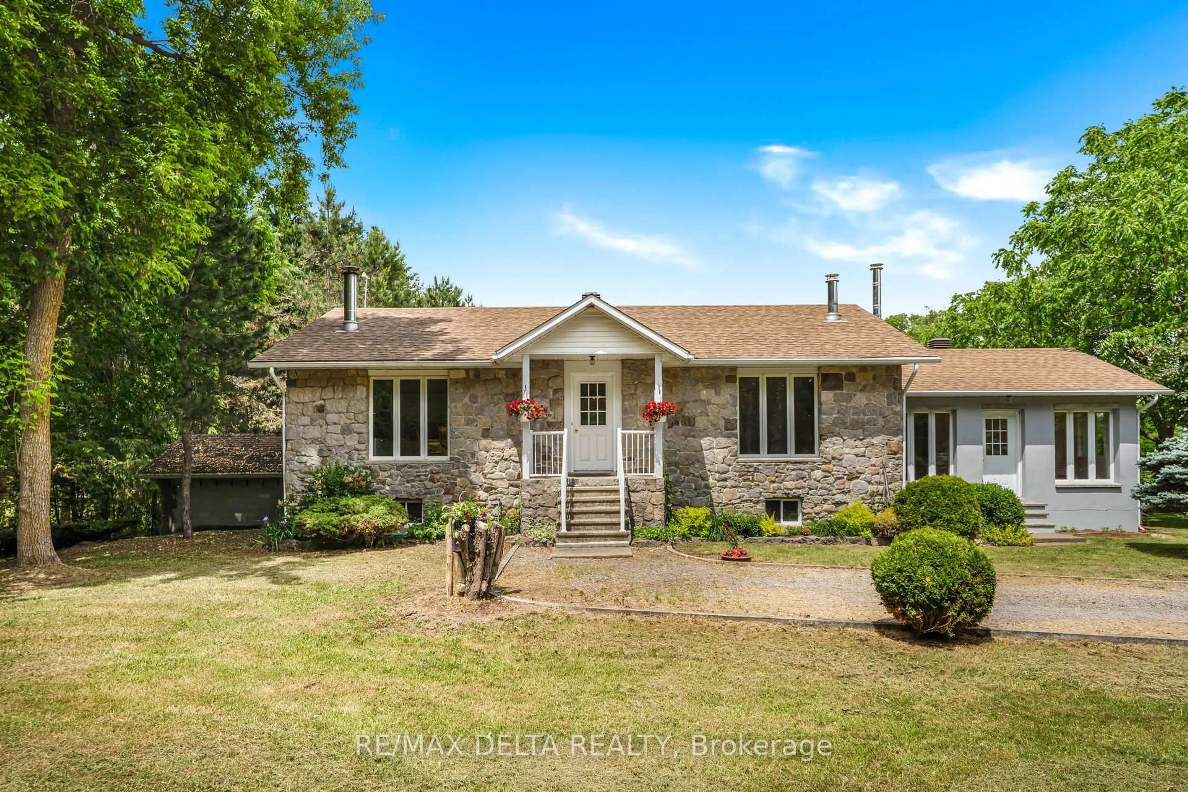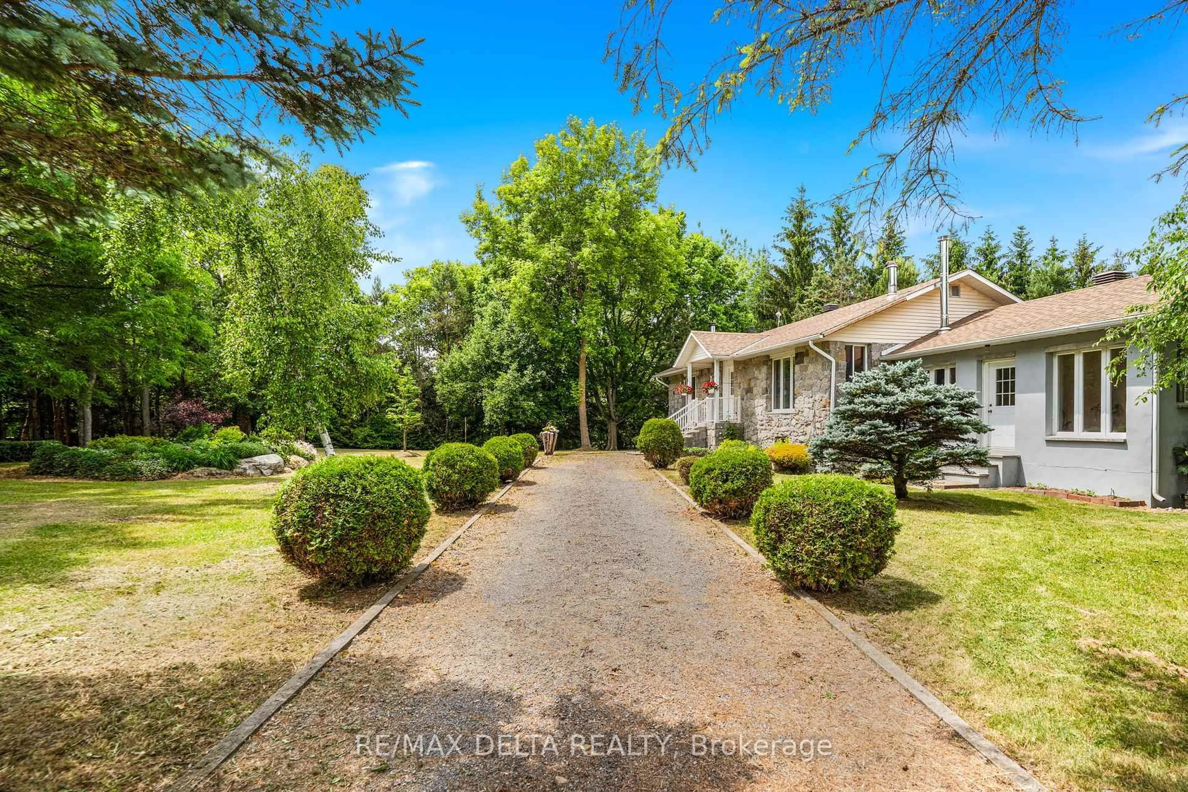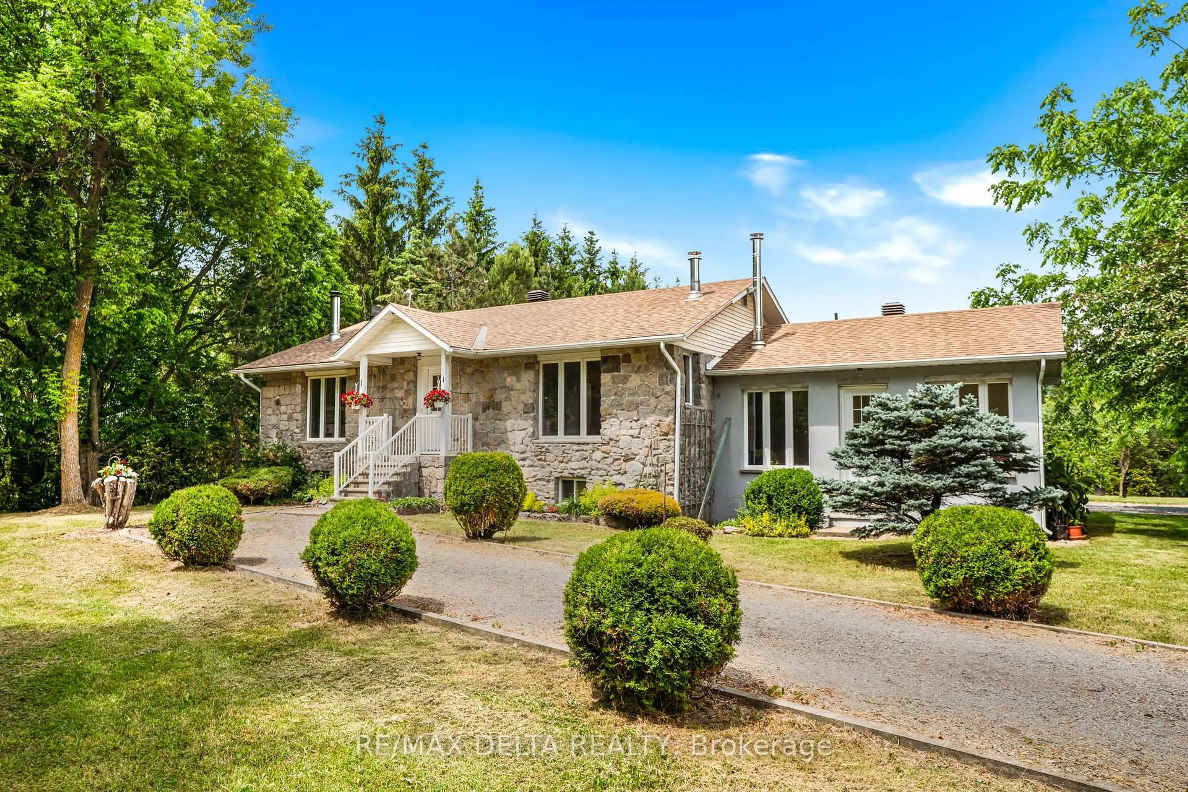2685 Concession 7 Rd, East Hawkesbury, Ontario K0B 1P0
Contact us about this property
Highlights
Estimated valueThis is the price Wahi expects this property to sell for.
The calculation is powered by our Instant Home Value Estimate, which uses current market and property price trends to estimate your home’s value with a 90% accuracy rate.Not available
Price/Sqft$481/sqft
Monthly cost
Open Calculator
Description
Six acres of unparalleled beauty and sustainability for the enthusiastic gardener, horticulturalist or family enterprise! More than 3,000 varieties of plants and trees, professionally maintained for more than three decades make this a dream come true! First time on the market for this one-of-a-kind property. A welcoming three-bedroom bungalow is at the heart of it all, with 10-inch thick stone exterior walls built by the owner. Open-concept living-dining-kitchen area. Additions to the house include a handy mud room, and a one-bedroom, one bathroom suite, perfect for visitors (with separate entrance). Nine-foot ceilings in unfinished basement, open for potential projects. Also: a cold room and a garage attached to the basement to drive in and bring your crops for storage or processing. This amazing property includes more than 30 varieties of apple, pear and plum trees in your orchards, beautiful mature trees, perennials, shrubs, vegetable garden plots galore and an irrigation system supplied by an excellent well. You will be ready to get started as all farm equipment, wine-making equipment, cider press, gardening equipment and all accessories are included in the sale. Detached machine and storage shed 7.5 x 16 metres, built on low concrete wall on concrete slab. 24 hours irrevocable on all offers.
Property Details
Interior
Features
Main Floor
Living
4.86 x 4.512nd Br
2.84 x 3.17Dining
4.26 x 4.51Kitchen
4.66 x 2.94Combined W/Dining
Exterior
Features
Parking
Garage spaces -
Garage type -
Total parking spaces 10
Property History
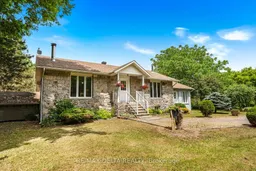 36
36
