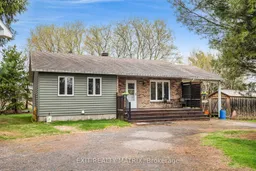Time to enjoy small town living! Sitting on a mature lot is this charming family home. A practical open concept main level with a bright living room with propane fireplace that flows well into the dining area. An updated kitchen with plenty of cabinets, counter space and center island lunch counter. Two nice size bedrooms and a full bath with soaker tub and separate shower complete the main floor living area. A completely finished basement adds additional living space with a family room complete with WETT certified wood stove, a 3rd bedroom and a separate laundry room. Garden doors off the dining area give access to a two tiered deck and beautifully treed backyard. An oversized detached workshop with in floor heating and 3 piece bathroom is perfect for all your hobbies and storage along with a second story loft area with elevator and balcony perfect for any guests or a potential second income. Multiple heat sources, 200 amp in the house and 100 in the garage, wall mount air conditioning, no rear neighbors and bonus.....municipal sewers. Call for a private visit.
Inclusions: Refrigerator, stove, microwave, dishwasher, washer, dryer, blinds, curtains, rods, hot water tank, wall unit A/C, wood stove, wall cabinet with hooks near entrance, work bench and old cabinets in garage.
 36
36


