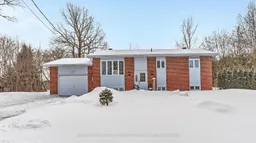Wonderful 3+2 Bedroom Raised Hiranch Bungalow on quiet street in sought after Bellevue Park in Clarence Point. Private, Treed yard (.818 acres)with awesome deck and above ground pool. Attached garage and premium storage shed. Inside awash in splendid natural light. Carpet free home is solid as can be with no smoke. Bright & clean custom kitchen with lots of cabinetry. Renovated full bathrooms(2024) on either floor. Solid Hardwood through Main floor. Large Primary with custom closet organizer.Good sized bedrooms. A set of Washer and Dryer on each floor, Finished basement has 2 more Bedrooms, family room pus lots of storage. High efficient, newer forced air gas furnace and cozy gas fireplace. Flexible possession available.Electrical panel 2023 ,Electrical on pool heater & New pool heater 2023,Work on closets, dishwasher 2023,Bathroom 2024,Basement 2024,New liner for pool 2024,Washer dryer upstairs 2024,Tank and switch for water well/Sump pump 2024,Water filter checked 2024,Roof 2017, windows 2009, furnace & A/C 2019. Lots of potential for separate secondary lower unit. Easy separation possible with shared entrance and separate interior doors added for up or down access. 3rd bedroom upstairs presently used as Den/Office. 24 Hour Irrevocable.
Inclusions: 2 washer,2 Dryer, dishwasher, fridge, stove, reverse osmosis
 32
32


