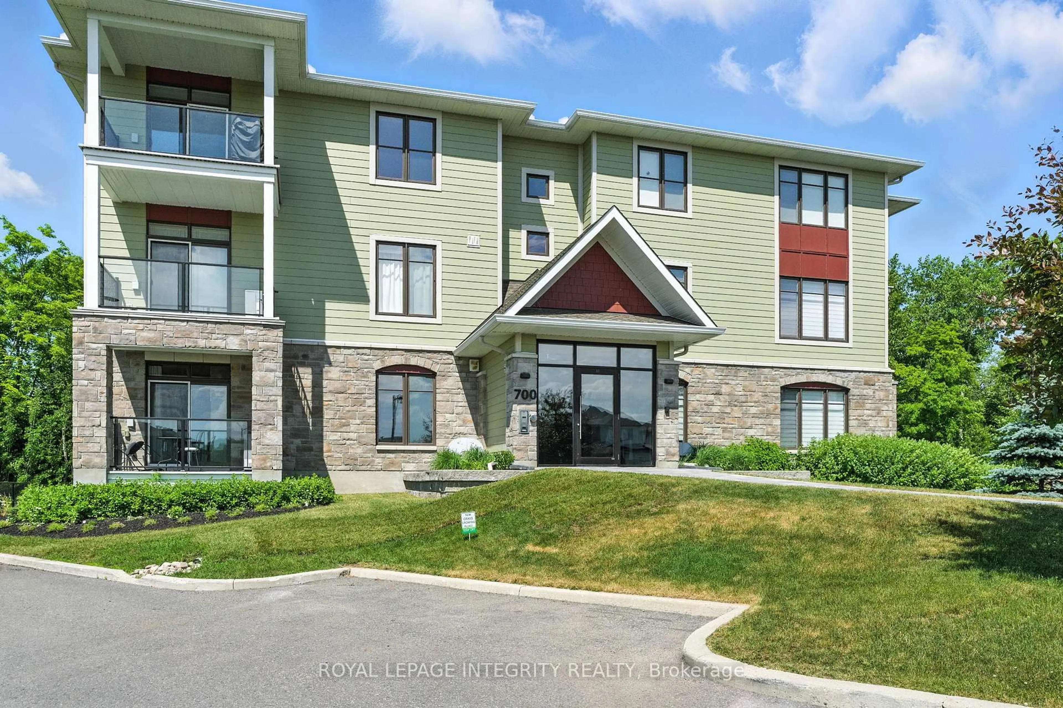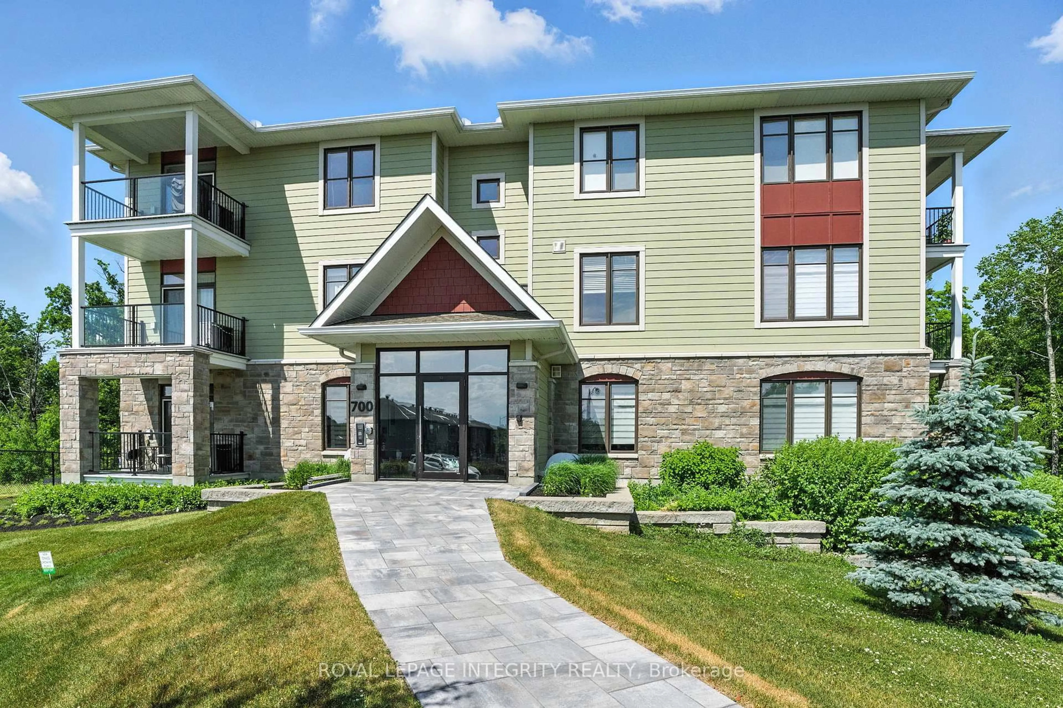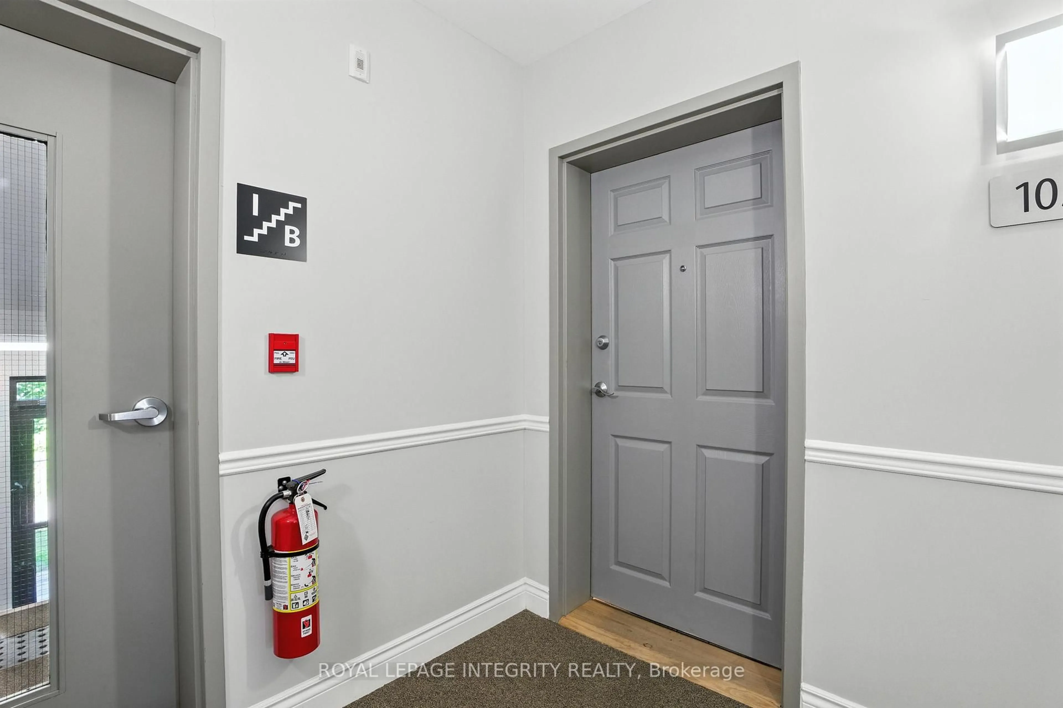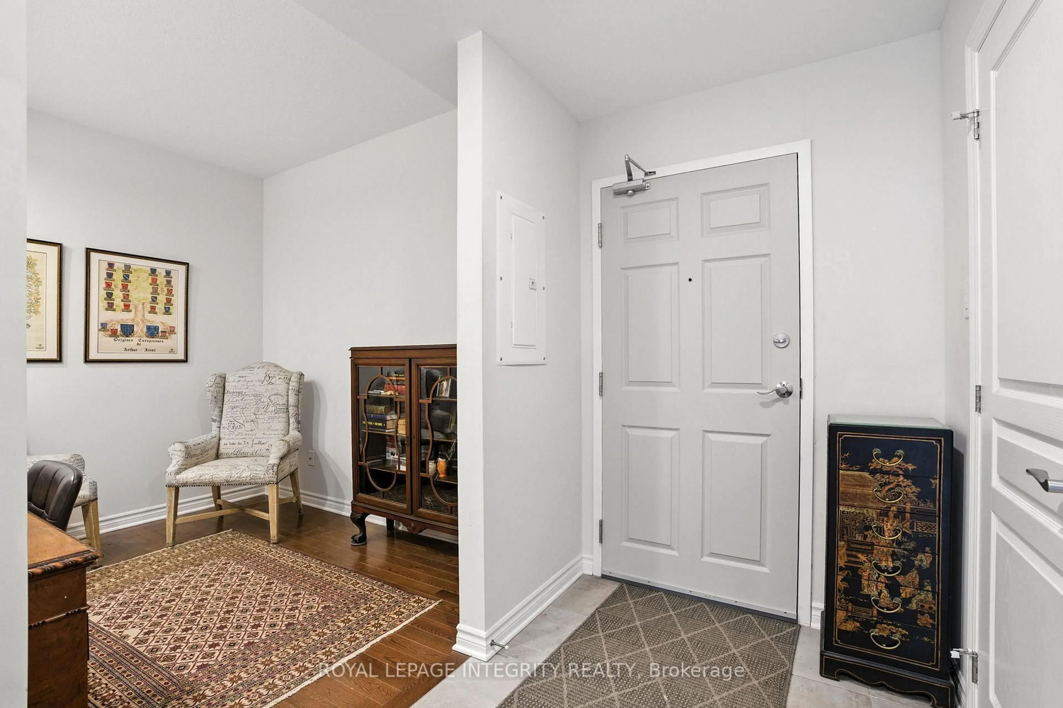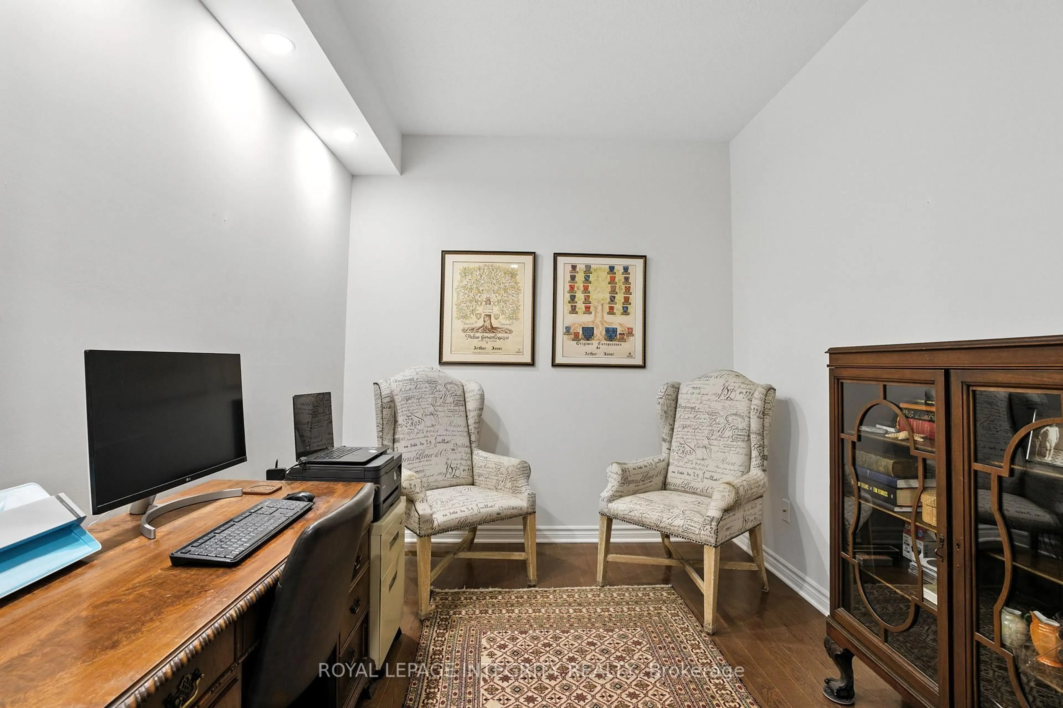700 Du Rivage St #103, Clarence-Rockland, Ontario K4K 0K4
Sold conditionally $474,900
Escape clauseThis property is sold conditionally, on the buyer selling their existing property.
Contact us about this property
Highlights
Estimated valueThis is the price Wahi expects this property to sell for.
The calculation is powered by our Instant Home Value Estimate, which uses current market and property price trends to estimate your home’s value with a 90% accuracy rate.Not available
Price/Sqft$367/sqft
Monthly cost
Open Calculator
Description
Welcome to Your New Home in Clarence Crossing! Nestled in the serene and sought-after community of Clarence Crossing by EQ Homes, this beautifully appointed corner-unit Cypress model offers 1,200 square feet of stylish, open-concept living. With 2 bedrooms, a den and 2 full bathrooms, this sun-filled home is perfect for those seeking comfort, convenience, and a touch of luxury. Step inside to discover elegant hardwood floors, ceramic tile, custom lighting fixtures, custom blinds, and the ease of in-unit laundry. The chef-inspired kitchen features gleaming granite countertops, stainless steel appliances, and ample cabinetry, perfect for cooking and entertaining. The kitchen flows seamlessly into the bright living and dining area, creating a welcoming space for gatherings. Step out onto your private, sun-drenched balcony, complete with a gas BBQ line, ideal for summer grilling and evening relaxation. The primary bedroom is a peaceful retreat, offering a 3-piece ensuite and a generous walk-in closet. Enjoy the convenience of underground parking, an elevator, and a large storage locker for all your extra items. Love the outdoors? Step outside to explore picturesque nature trails, relax at the community gazebo, or launch your kayak or paddleboard from the nearby river access. You're also just minutes from major shops, schools, and all the essentials. Don't miss the opportunity to make this stunning home yours. Schedule a viewing today!
Property Details
Interior
Features
Main Floor
Primary
3.5052 x 4.0132Living
2.794 x 5.2578Dining
2.5654 x 5.2578Den
2.5908 x 2.8702Exterior
Features
Parking
Garage spaces 1
Garage type Underground
Other parking spaces 0
Total parking spaces 1
Condo Details
Inclusions
Property History
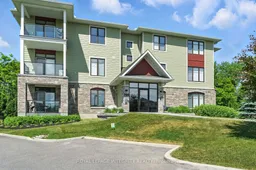 30
30
