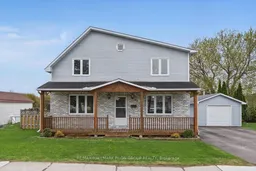Welcome to 617 Laurier Street, an impeccably maintained century home set on a generous pie-shaped lot backing directly onto Dutrisac Park. Lovingly cared for by one family for six decades, this home reflects true pride of ownership and thoughtful maintenance throughout. The exterior is a private oasis, featuring manicured gardens, mature trees, tall cedar hedging, a tranquil pond with stone accents, and a two-tier interlock patio ideal for entertaining or unwinding. A flagstone walkway, detached garage, large workshop, and ample parking complete the outdoor space, while the full-length covered front veranda is framed by twin garden beds. Inside, the main floor offers a warm and functional layout with hardwood flooring in the principal rooms, a spacious living room, a dining area off the kitchen, and a convenient powder room. The primary bedroom features dual closets, and a bright sunroom stretches across the back of the home, opening to the patio with peaceful views of the park. On the lower level, you'll find a cozy recreation room, a classic bar area, cold storage, and a small workshop. Upstairs, the second floor provides a unique and flexible layout with its own kitchen, living area, two generous bedrooms, and a large full bathroom- perfect for multigenerational living, a home-based business, or potential rental suite. This home offers easy access to Rockland's growing list of amenities, including shops, restaurants, schools, and healthcare facilities. The town itself continues to thrive, striking a balance between small-town charm and urban convenience. Commuters will appreciate the direct route to Ottawa via Highway 174 and access to regular transit connections. Updates include painting in May 2025, roof (2012), furnace (2014), and A/C (2020). Whether you're seeking a home with character, versatility, or a peaceful backyard retreat, 617 Laurier Street delivers it all- with the park right at your doorstep. Some photos have been virtually staged.
Inclusions: Hoodfan, (2) Fridge, Stove, Microwave, Washer, Dryer, 4 Seater Garden Swing, Rain Barrel, Outdoor Sheds, Bar Mini-Fridge, Garage Door Opener, Ceiling Fan, Some Window Coverings, Hot Water Tank
 23
23


