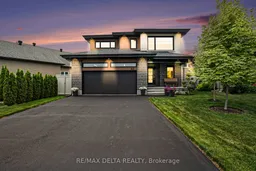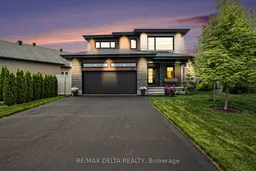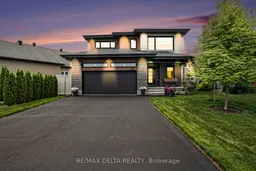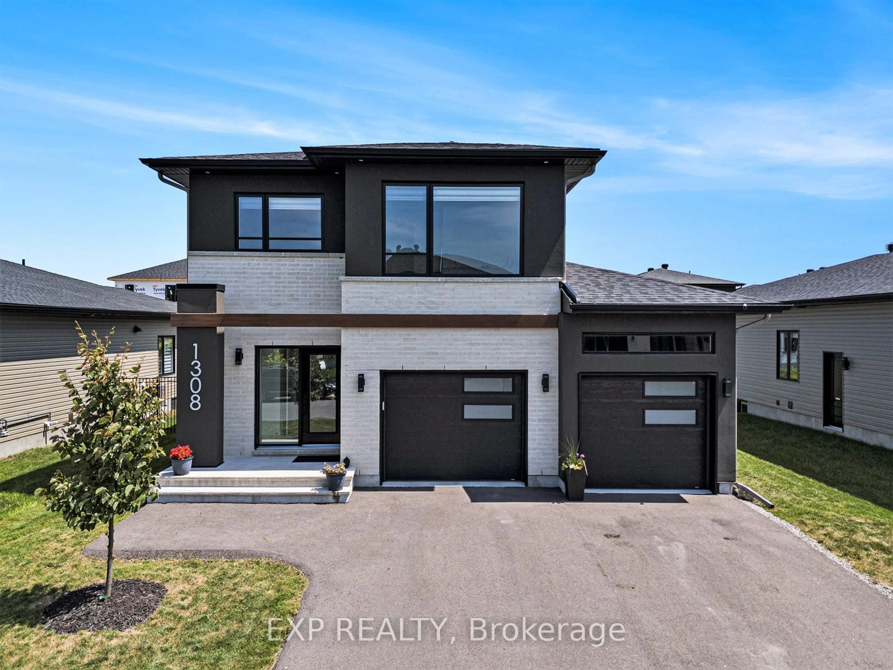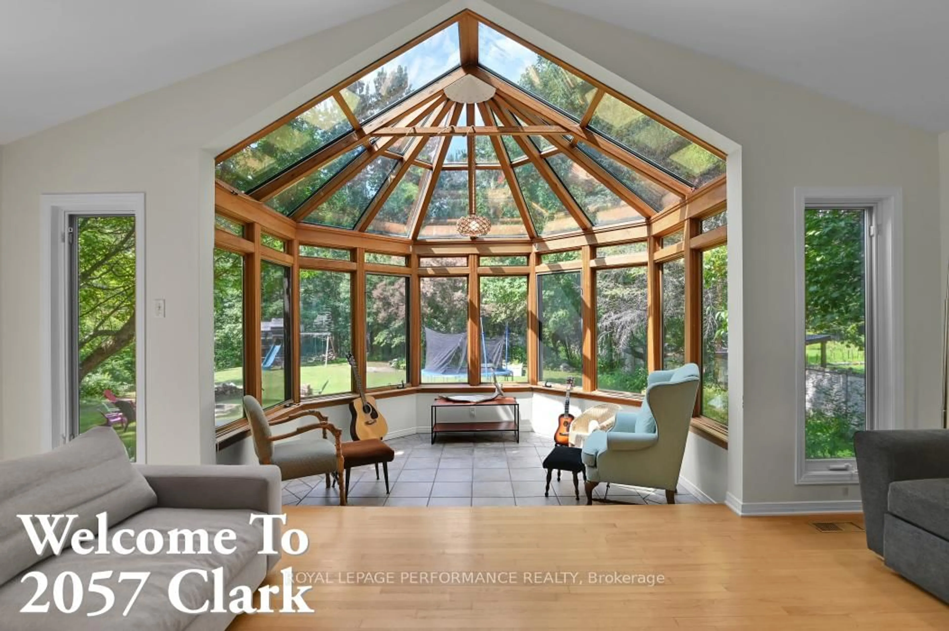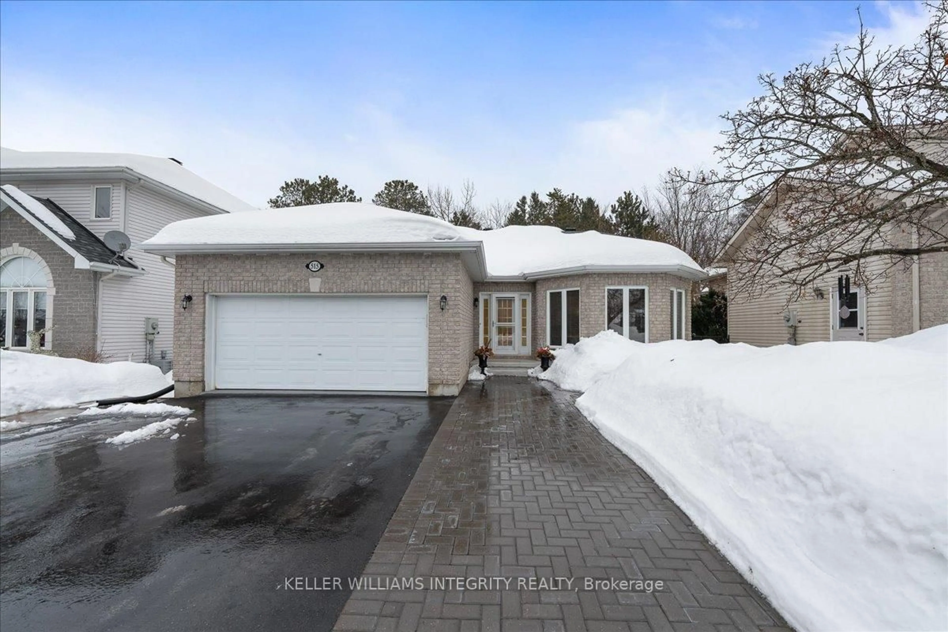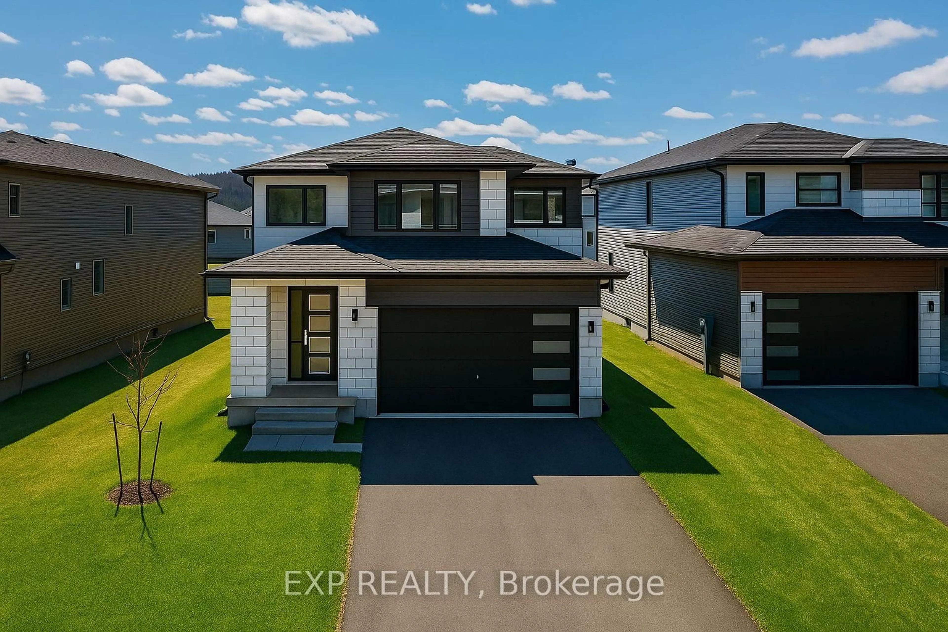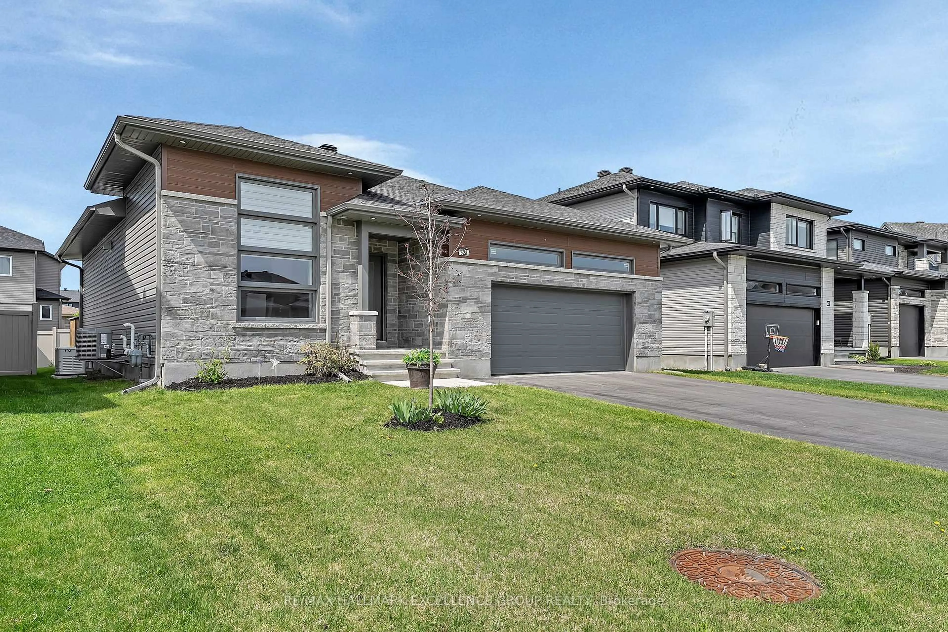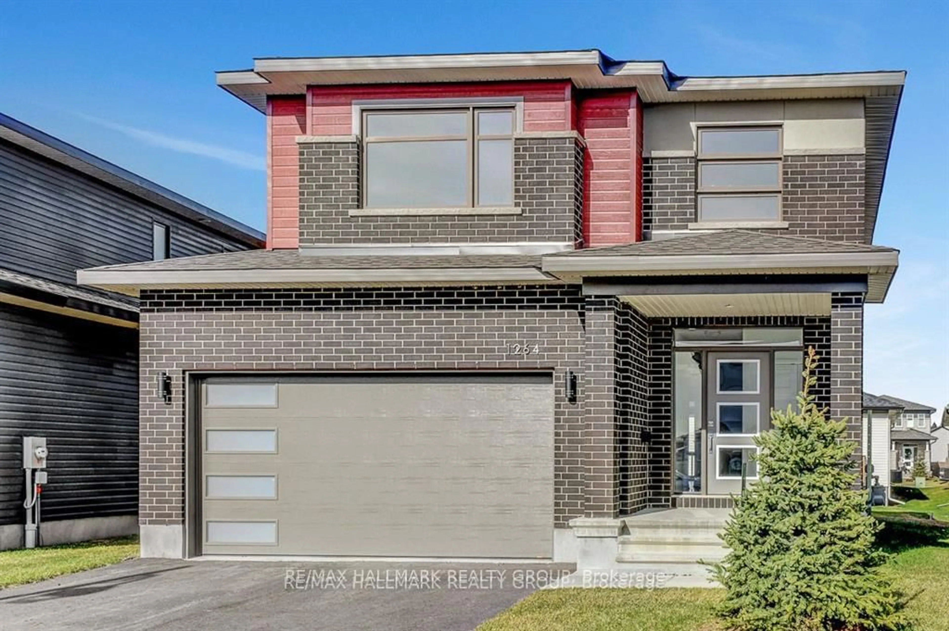Welcome to your dream home in the heart of Rockland! Built by the reputable Rematex Construction Ltd., this stunning custom-built residence sits on an oversized 50-ft lot in one of the area's most sought-after neighborhoods. Thoughtfully upgraded with meticulous attention to detail, this 3-bedroom + loft home is truly move-in ready. The generous loft can easily be converted into a 4th upstairs bedroom, giving your family added flexibility as your needs evolve. Step inside and fall in love with the upscale finishes: rich hardwood and porcelain flooring throughout, elegant coffered ceilings in both the living room and primary bedroom, pot lights, and modern upgraded fixtures that elevate every room. The chef's kitchen is a true showpiece, featuring quartz countertops, an oversized island, and premium finishes that make cooking and entertaining effortless. The professionally finished basement offers even more potential, complete with a stylish 2-piece bath, a shower rough-in, and a sauna hookup already in place. Thanks to large windows and a spacious layout, it could easily be transformed into an in-law suite or additional bedrooms - perfect for multigenerational living. The oversized garage is equally impressive, large enough to accommodate a full-size truck and equipped with a floor drain and electric vehicle plug-in - ideal for both rugged and eco-conscious lifestyles. Step outside to your fully landscaped backyard oasis. Enjoy a covered 12x12 deck with privacy screens, a heated saltwater pool, a custom gazebo with Arctic Spa hot tub, a spacious shed, and a natural gas BBQ hookup - everything you need for unforgettable summer days and cozy evenings outdoors. This home isn't just beautiful - it's functional, luxurious, and designed for real living. Prepare to be impressed the moment you walk through the door!
Inclusions: Refrigerator, Dishwasher, Stove, Washer, Dryer, Hoodfan, Microwave
