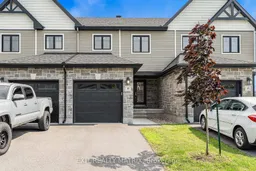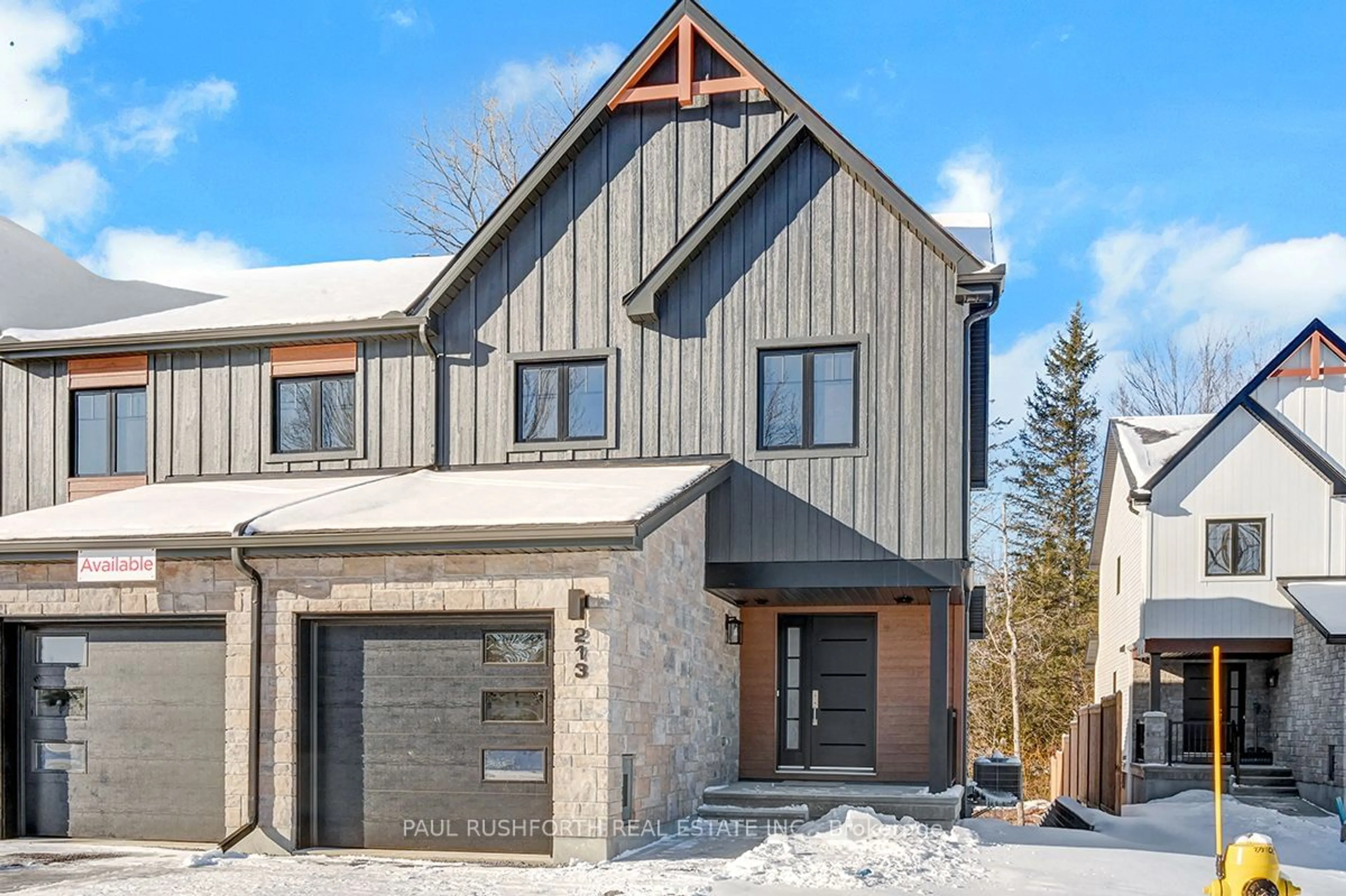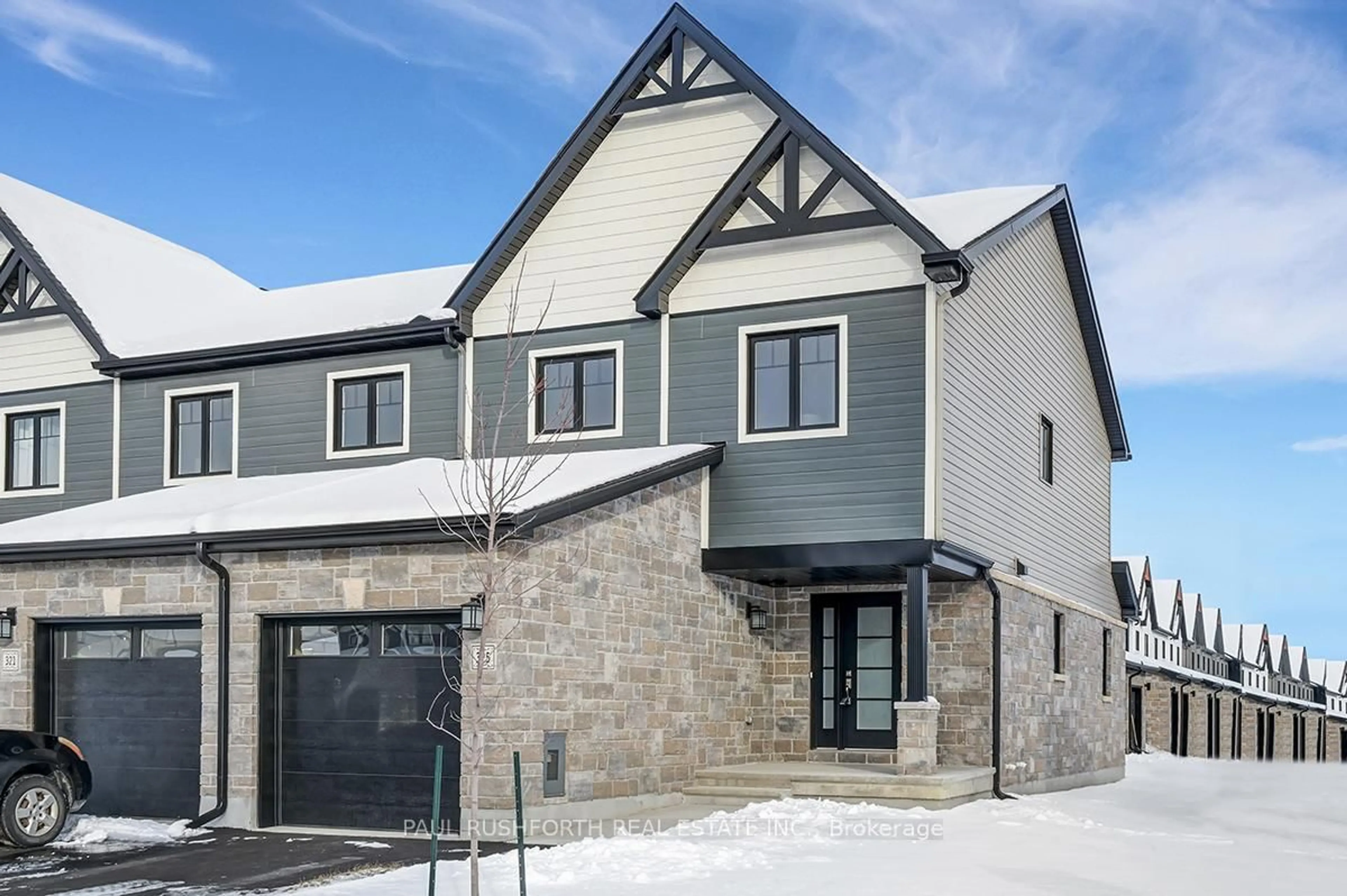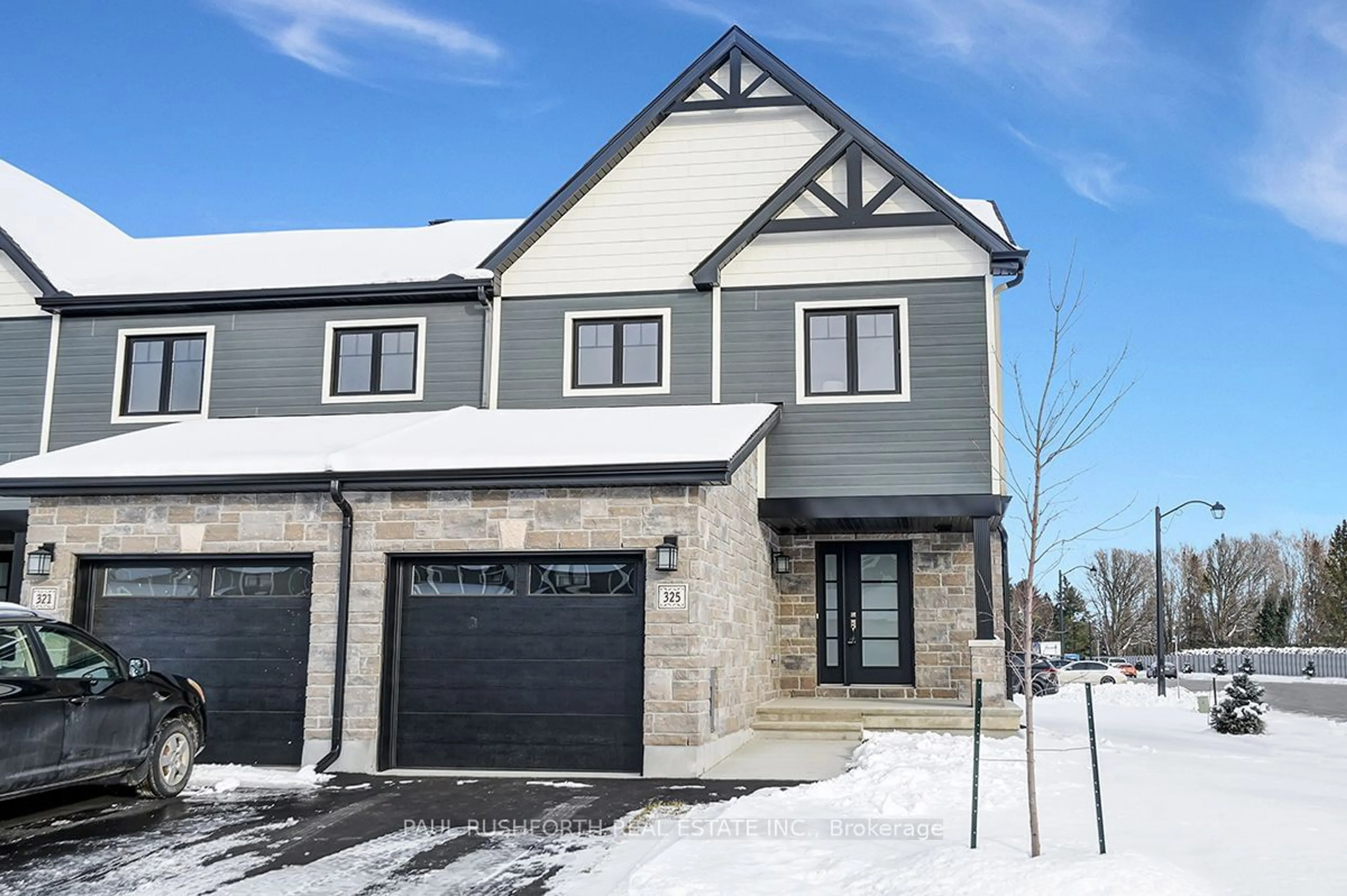Stunning & Stylish Townhome Steps from the Rockland Golf Course! This sun-soaked home is sure to impress from the moment you walk in. Gleaming hardwood floors flow throughout the main level, creating warmth and elegance. The designer kitchen is both sleek and functional, featuring quartz countertops, stainless steel appliances, and a large island, perfect for meal prep or casual dining. The bright living room features a panelled accent wall for a touch of modern flair, while the dining area leads seamlessly to the backyard through patio doors, making indoor-outdoor living a breeze. Upstairs, you'll find three generous bedrooms and two full bathrooms. The primary suite offers a walk-in closet and access to a spacious 5-piece bathroom with a cheater door, ideal for comfort and convenience. Outside, enjoy a partially fenced yard with space to unwind, entertain, or garden. Nestled on a quiet street just steps from the Rockland Golf Course and close to schools, parks, shops, and highway access, this townhome blends modern style, smart design, and an unbeatable location. Your Rockland dream starts here!
Inclusions: Fridge, stove, dishwasher, washer, dryer, window coverings.
 31
31





