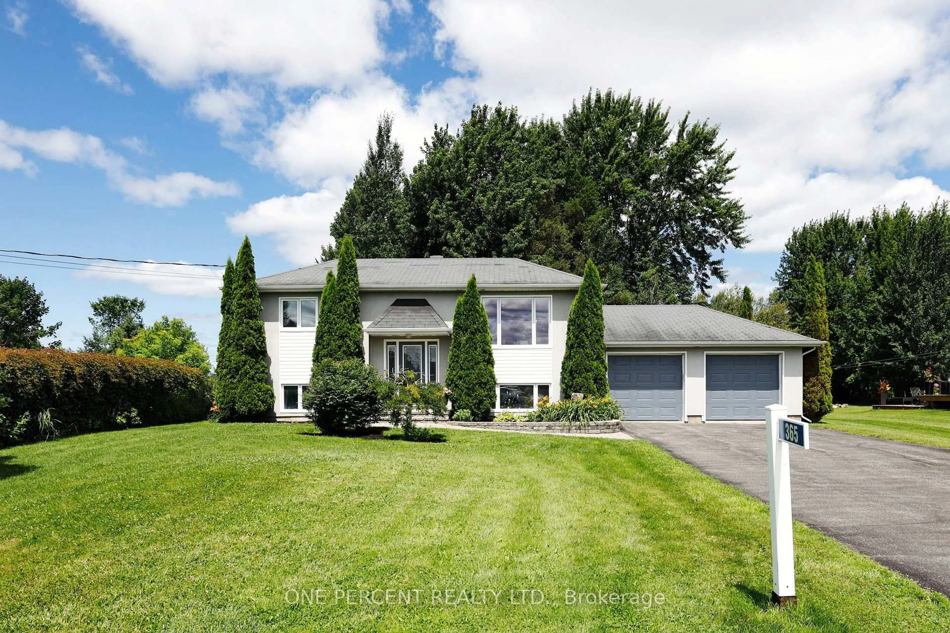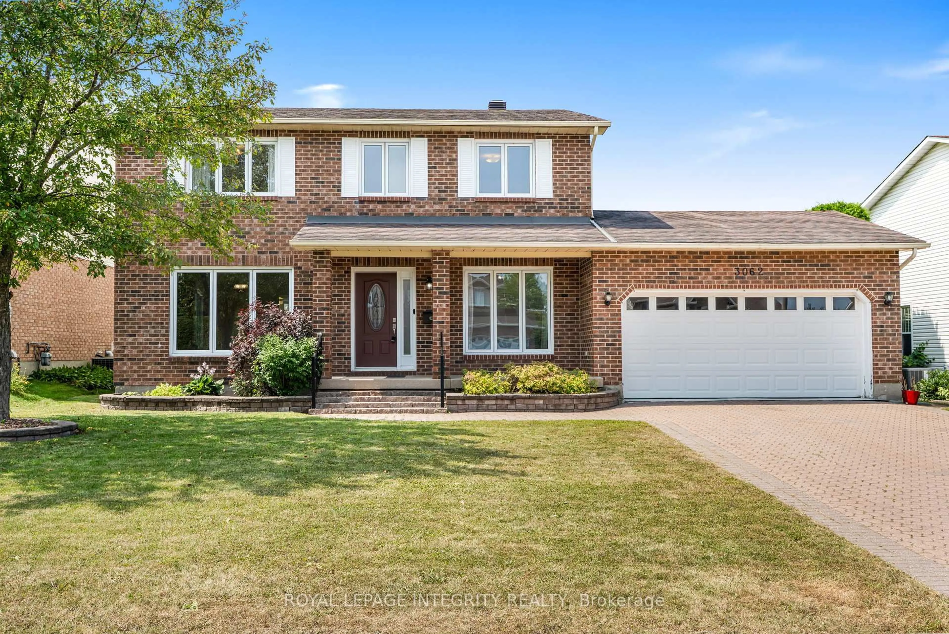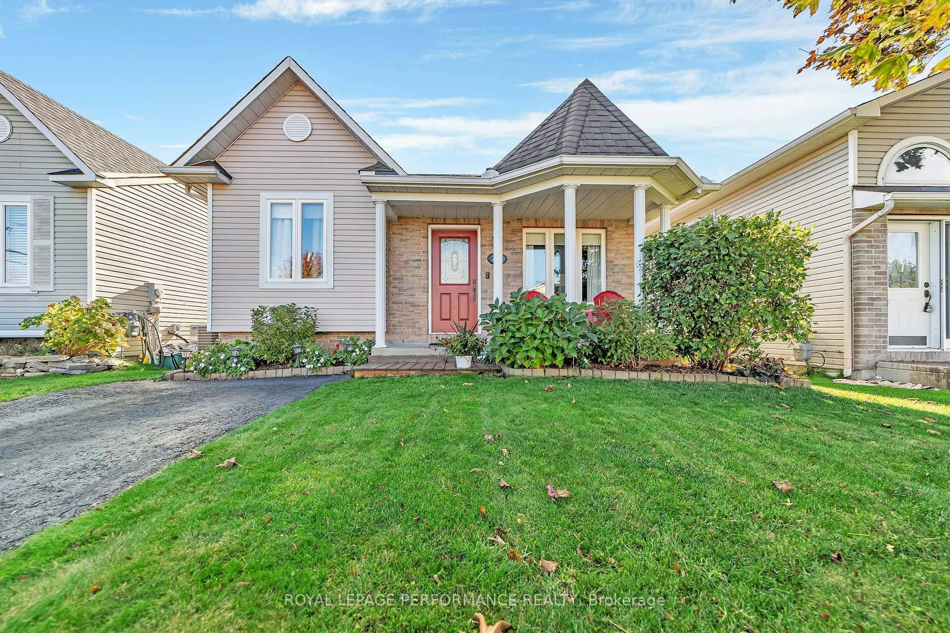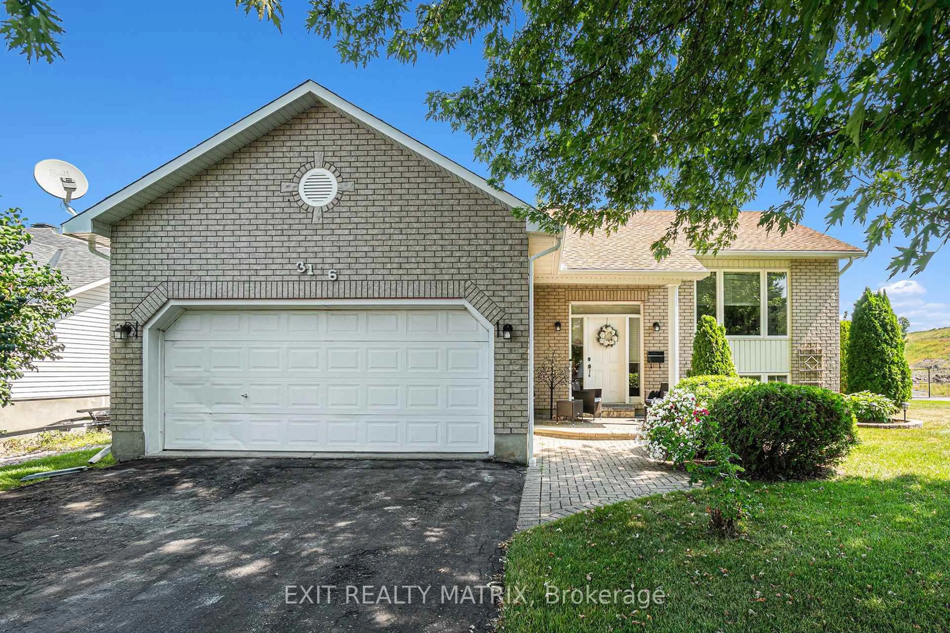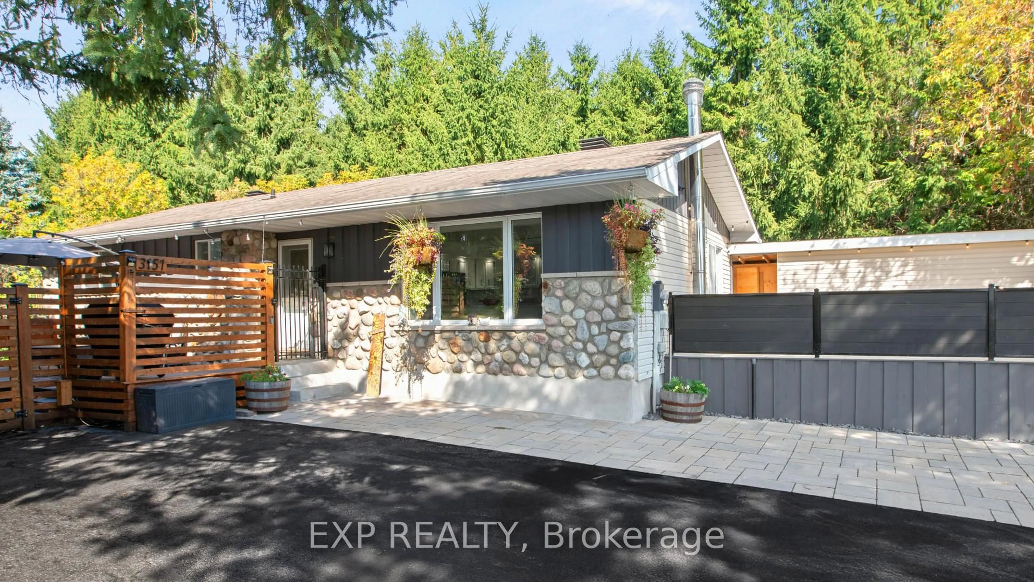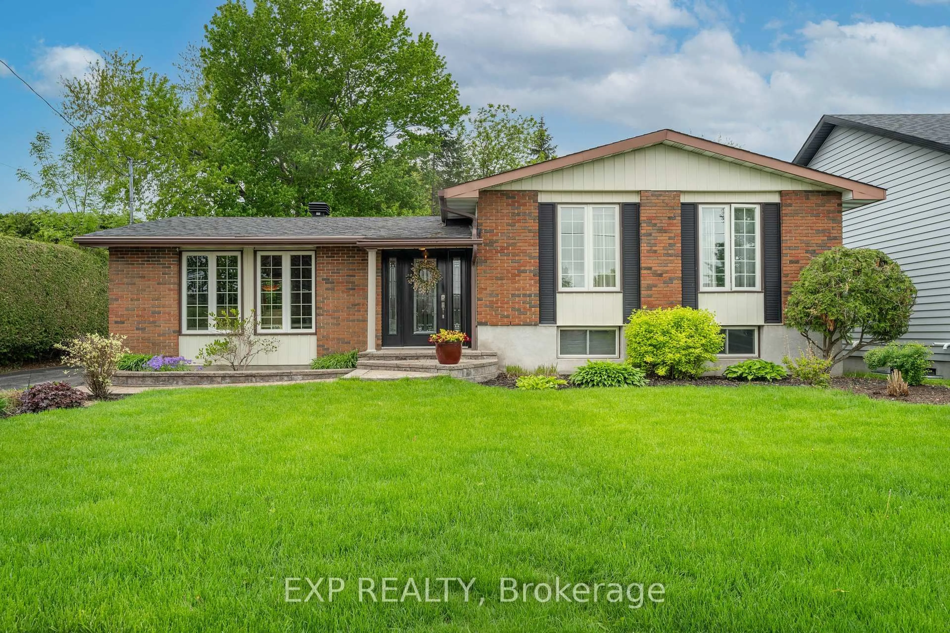Welcome to the perfect blend of convenience and tranquility in the heart of Bourget. Located just a short walk from local amenities, this charming home also offers a spacious backyard with no rear neighbours, giving you the best of both worlds.Built in 2008, step inside to a bright and spacious foyer that opens into a warm, open concept living area. The kitchen, dining, and living rooms flow seamlessly together, creating the ideal space for family living and entertaining. The kitchen is a standout, featuring ample counter space, backyard views, and abundant cabinetry including a custom wall of storage and a built-in coffee station in the dining area. A convenient 2 piece bathroom combined with the laundry room completes the main floor. Upstairs, you'll find three generous bedrooms, including a spacious primary, and a full 4 piece bathroom. The fully finished basement offers even more living space with a cozy family room, a dedicated office nook, a workshop, and plenty of storage.Outside, unwind and enjoy the peaceful setting whether its hosting summer BBQs, relaxing by a bonfire, or simply taking in the crisp country air. Don't miss this rare opportunity to enjoy country living just steps from everything Bourget has to offer.
Inclusions: 2 baby gates, dishwasher, hood fan, stove, refrigerator, washer, dryer, workshop bench, all light fixtures, drapes and drapery tracks, nest thermostat, garden shed, bookshelves in bedroom (attached to the wall)
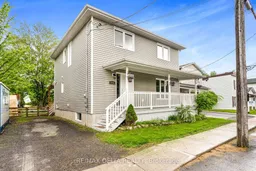 35
35

