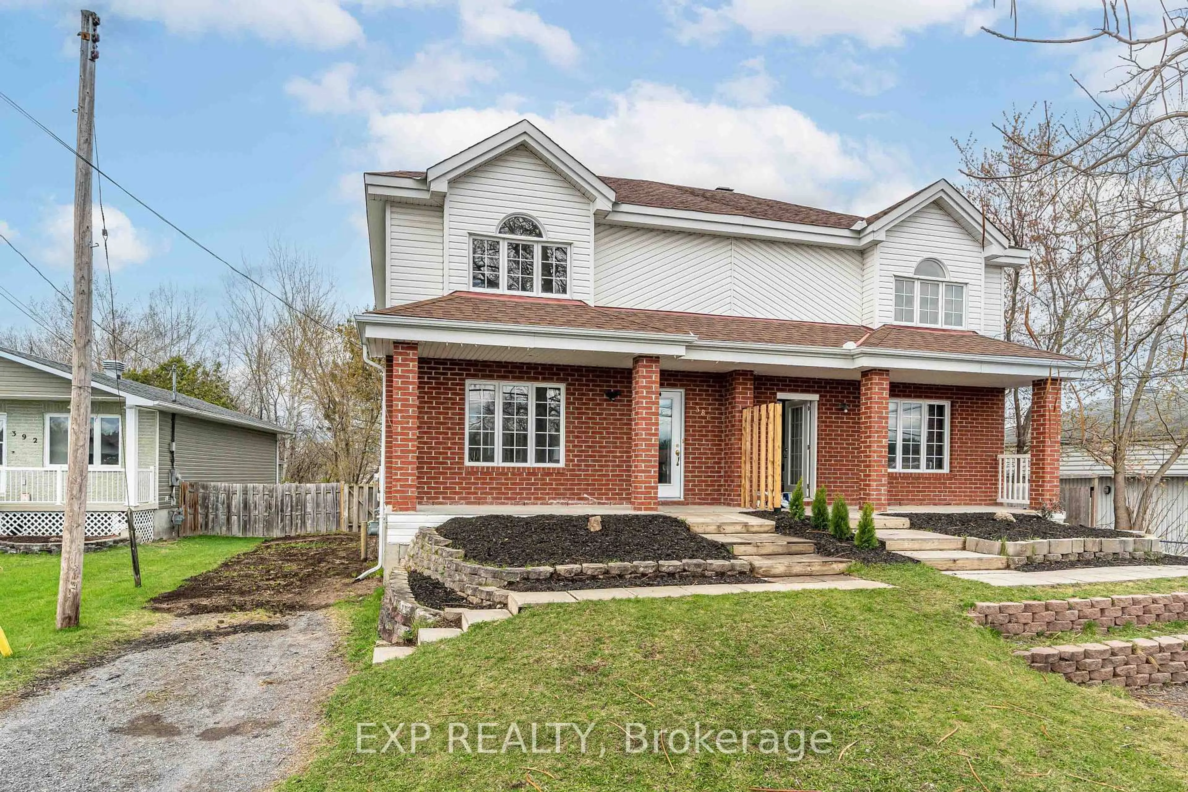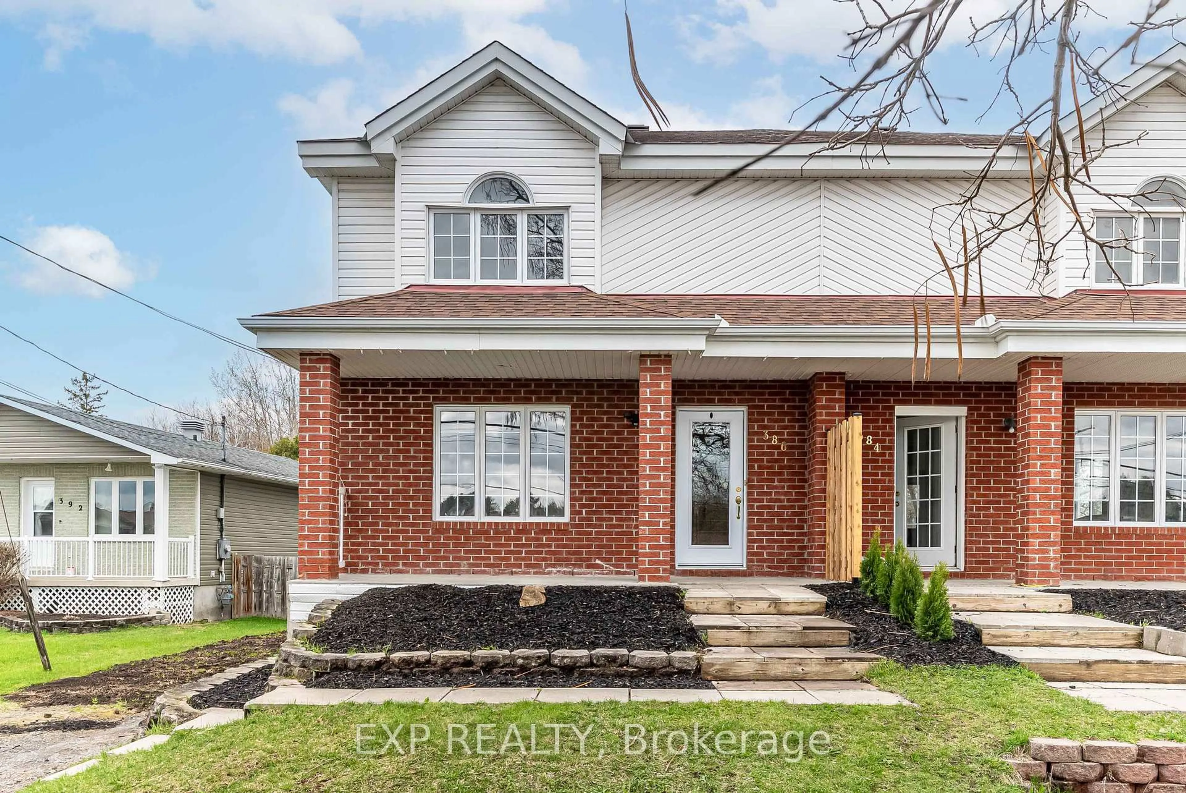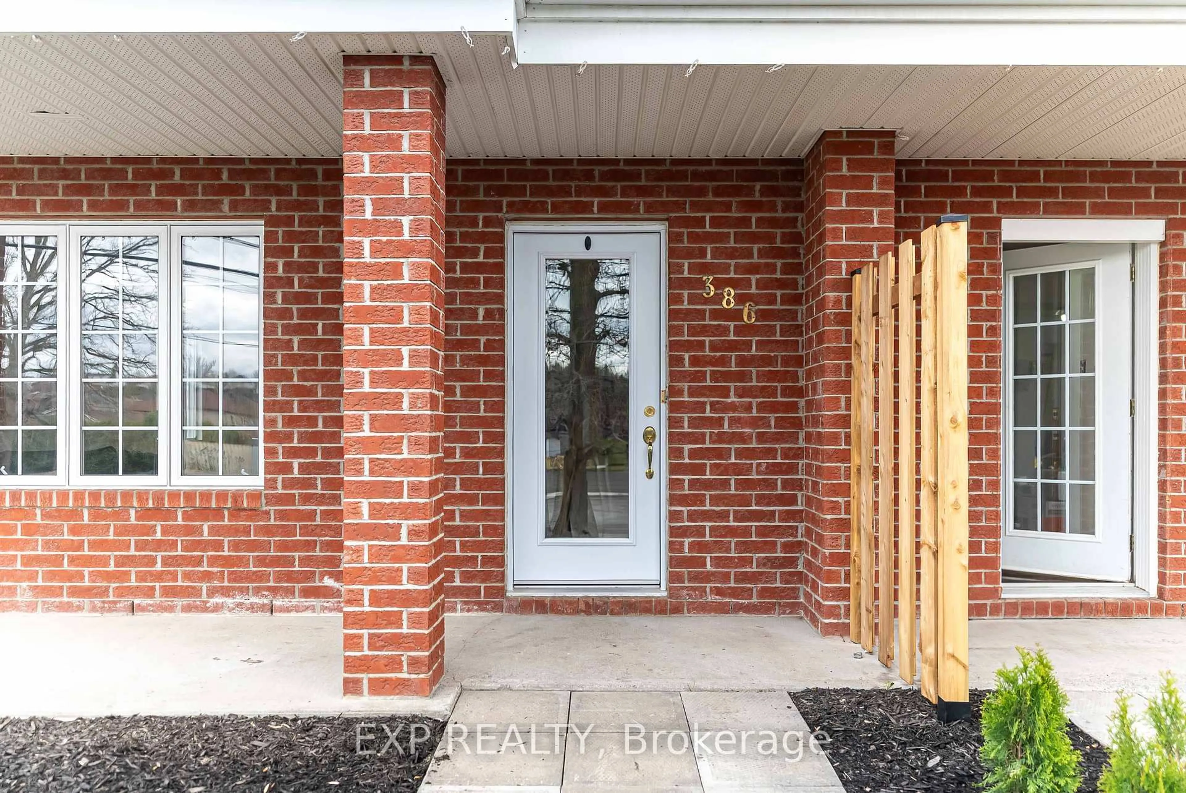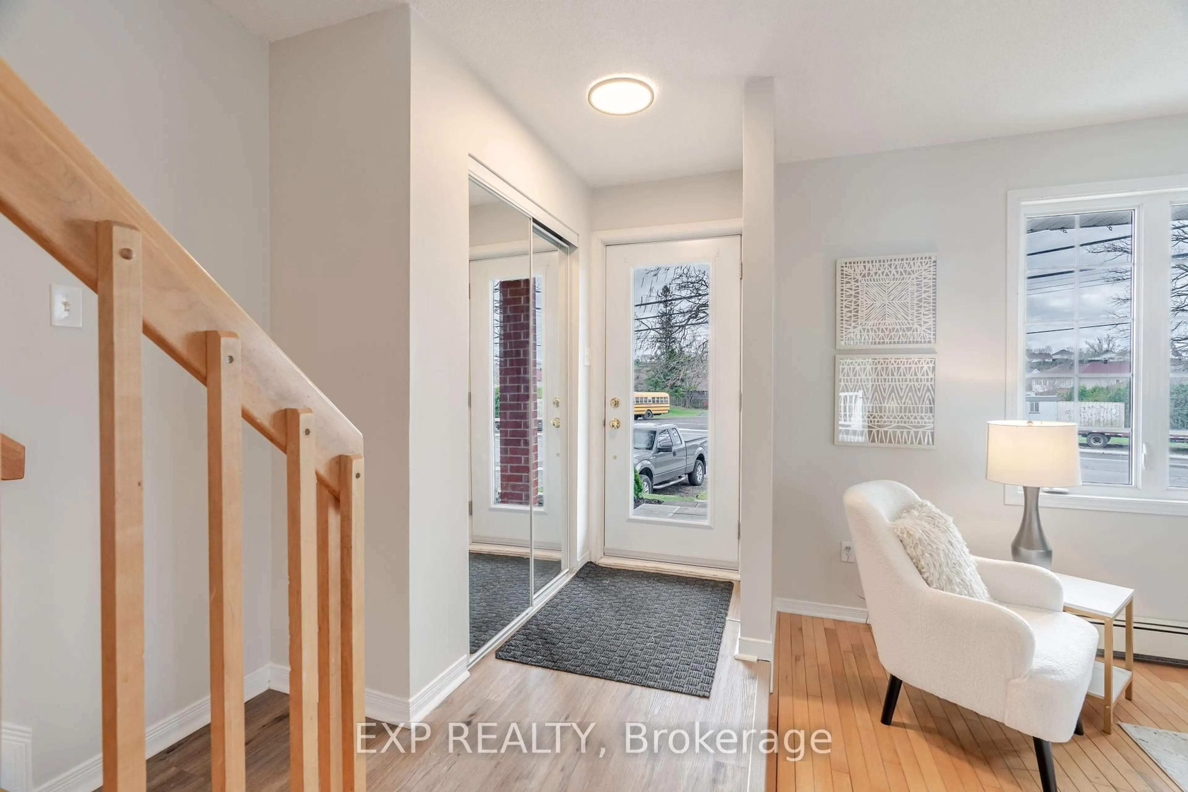386 Laurier St, Clarence-Rockland, Ontario K4K 1G2
Contact us about this property
Highlights
Estimated ValueThis is the price Wahi expects this property to sell for.
The calculation is powered by our Instant Home Value Estimate, which uses current market and property price trends to estimate your home’s value with a 90% accuracy rate.Not available
Price/Sqft$378/sqft
Est. Mortgage$2,061/mo
Tax Amount (2024)$2,802/yr
Days On Market1 day
Description
Welcome to 386 Laurier Street in the charming community of Rockland, a beautifully updated home that offers the perfect mix of modern upgrades, cozy comfort, and privacy. Whether you're a first-time buyer, a growing family, or someone looking to escape the hustle of city life while staying close to Ottawa, this home checks all the boxes. Step inside to discover a fully renovated kitchen that's as functional as it is stylish. Featuring custom wood cabinetry, sleek quartz countertops, brand-new stainless steel appliances, and durable new vinyl flooring, the kitchen is a true showstopper and ideal for anyone who loves to cook or entertain. The main level flows seamlessly, creating a warm and inviting space for everyday living and hosting guests. Downstairs, the fully finished basement offers even more living space, complete with a cozy bedroom and a fireplace. One of the standout features of this property is the large, fenced backyard with a spacious deck and no rear neighbors. Located just 30 km east of Ottawa, Rockland is a growing community known for its small-town charm, bilingual services, and family-friendly atmosphere. Residents enjoy access to great schools, parks, the YMCA, local shops, and recreational amenities like the Rockland Golf Club and the Clarence-Rockland Arena. With nearby trails and green spaces like Du Moulin Park, its an excellent choice for nature lovers and active families. Come check out this move-in-ready home in a welcoming neighborhood!
Property Details
Interior
Features
2nd Floor
Br
2.74 x 3.35Primary
3.96 x 4.57Br
2.43 x 3.65Exterior
Features
Parking
Garage spaces -
Garage type -
Total parking spaces 4
Property History
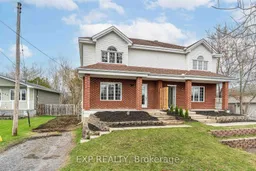 45
45
