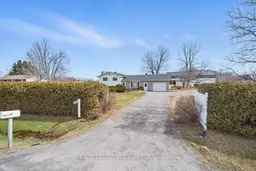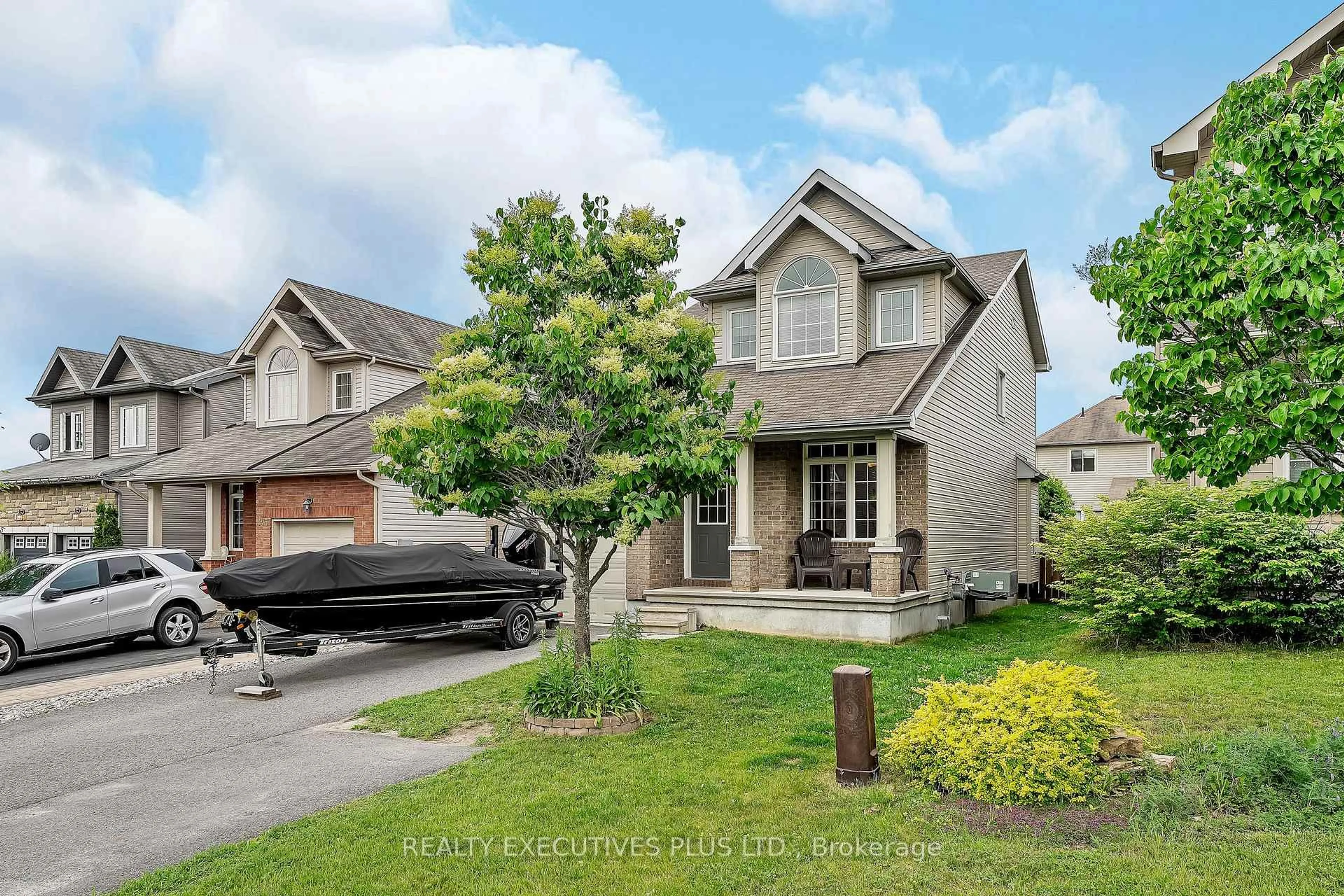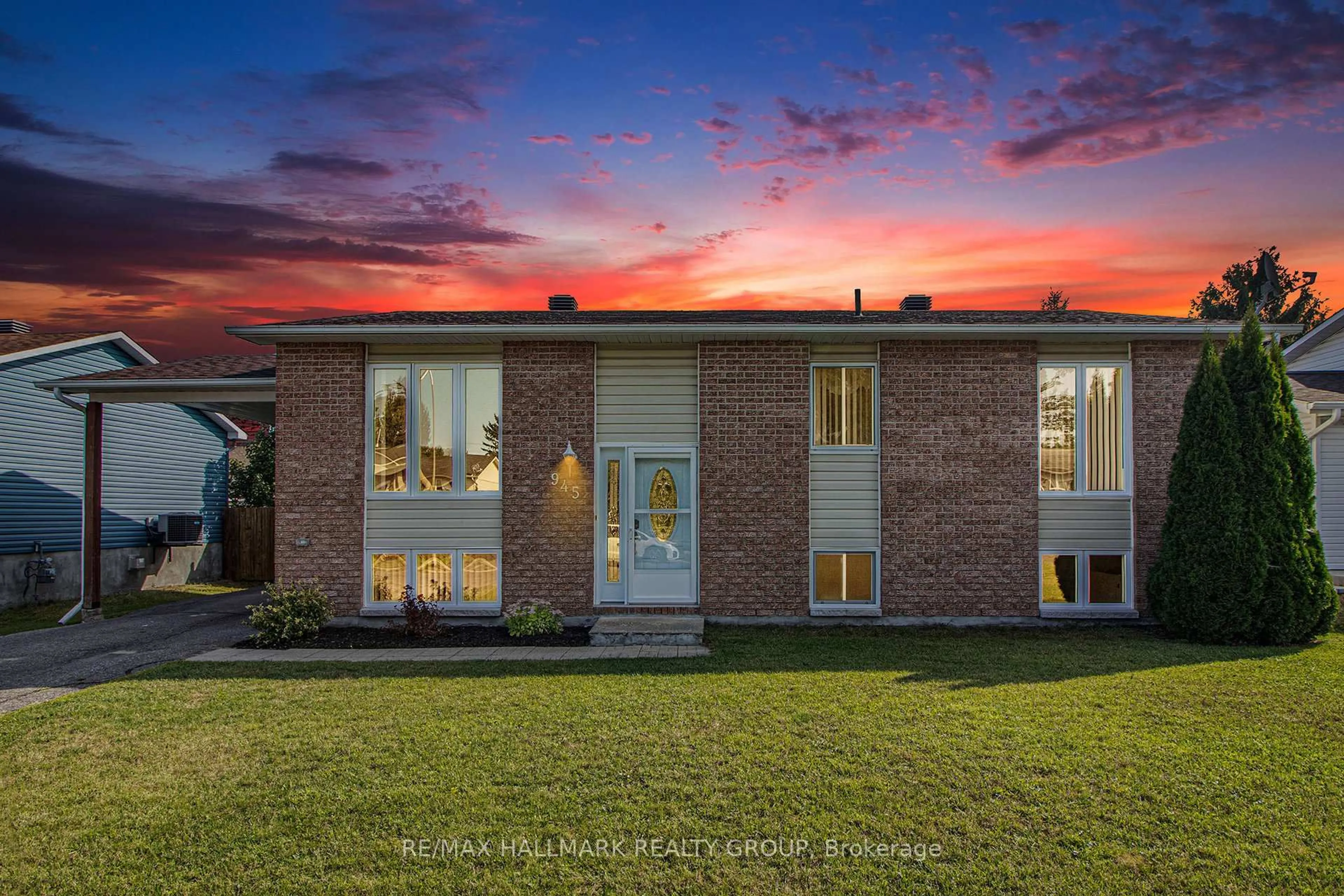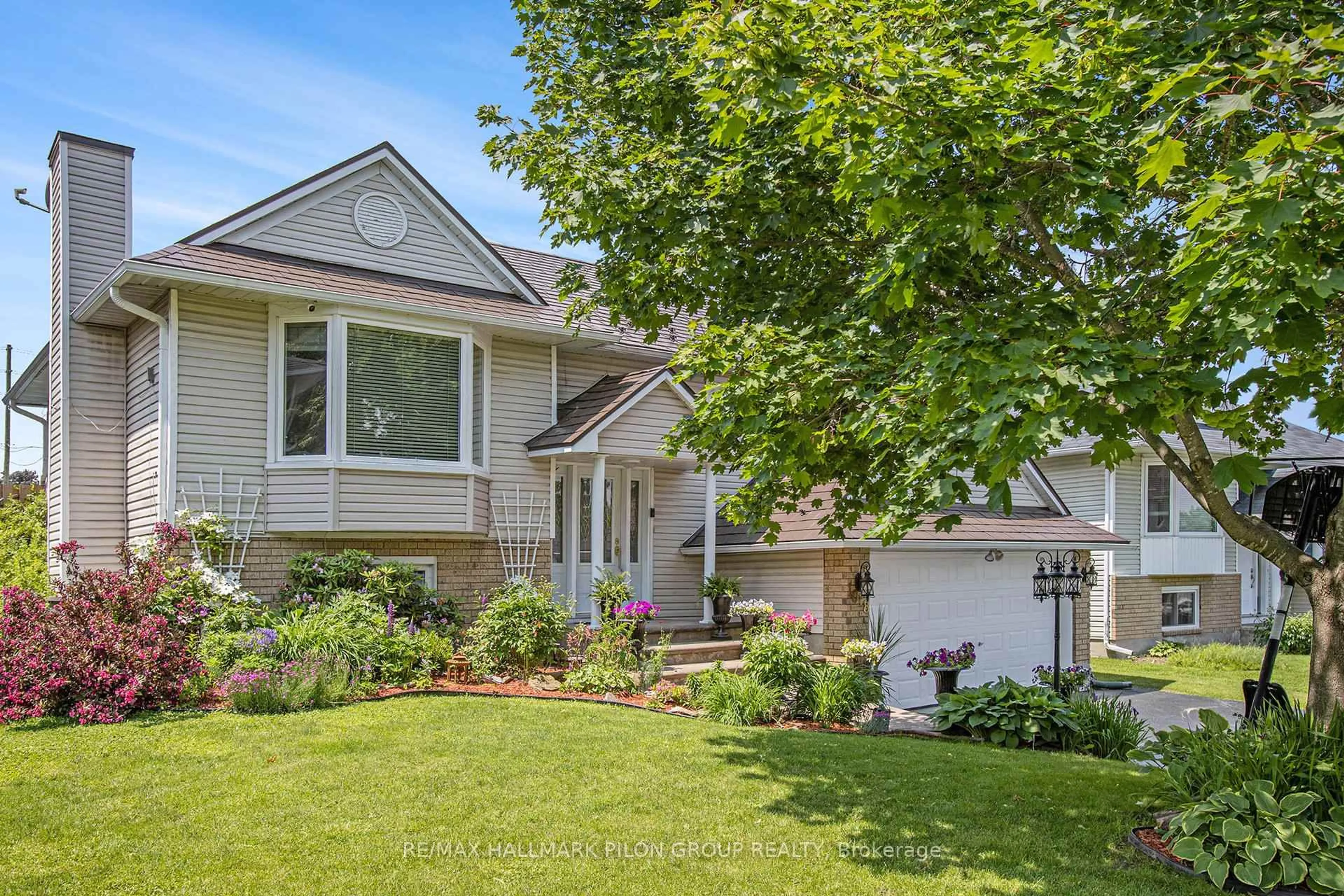This beautifully updated 3-bedroom side-split sits on a generous -acre lotperfect for families, hobbyists, or anyone craving outdoor space and privacy. Step inside to a bright, carpet-free interior featuring gleaming hardwood floors throughout. The home is loaded with updates, including durable 50-year roof shingles (2019), new patio and front doors (2022), and a high-efficiency furnace and central A/C system (2022) for year-round comfort. The main bathroom was tastefully renovated in 2022, adding a fresh modern touch.The lower level offers a fully finished family room with a cozy gas fireplace, a laundry room, a convenient powder room, and direct access to the backyard great for entertaining or relaxing with family.You'll love the large attached garage, plus an additional detached garage that provides excellent space for storage, a workshop, or all your outdoor gear. High-speed internet (Bell Fibe) was recently installed in the area, making this home ideal for working remotely or streaming with ease.This move-in-ready gem offers the perfect blend of comfort, functionality, and space don't miss your chance to make it yours. Book your private showing today!
Inclusions: Fridge, Stove, Hoodfan, dishwasher, washer and dryer
 30
30





