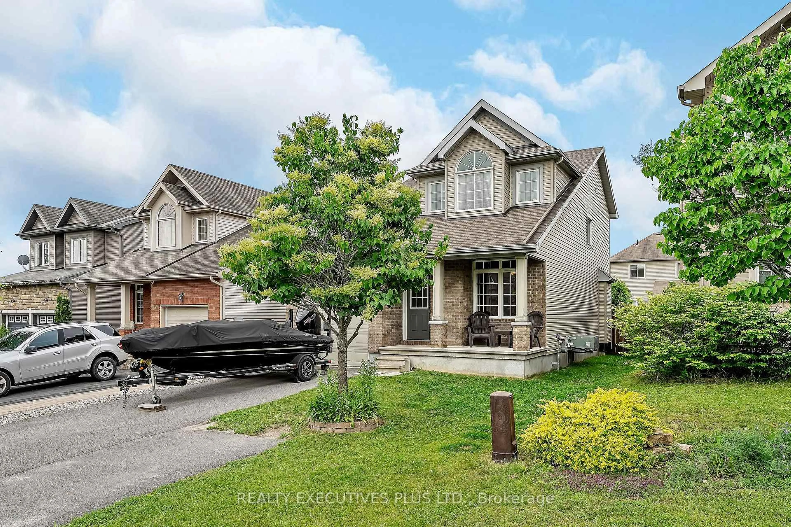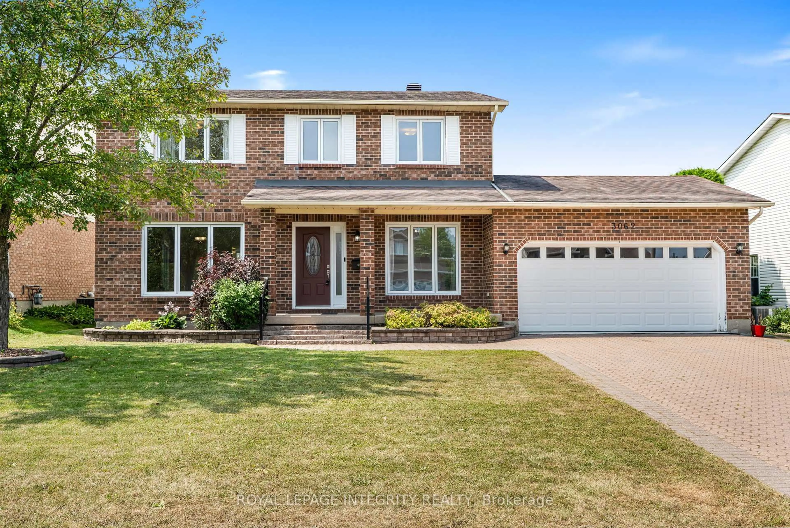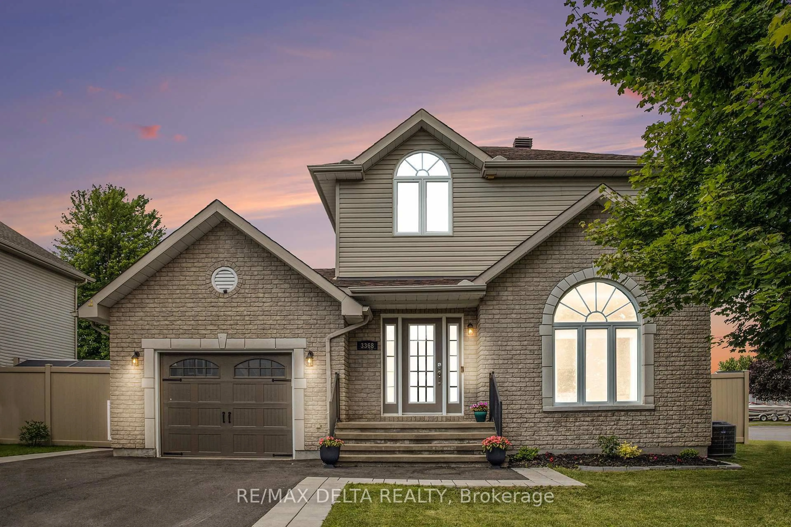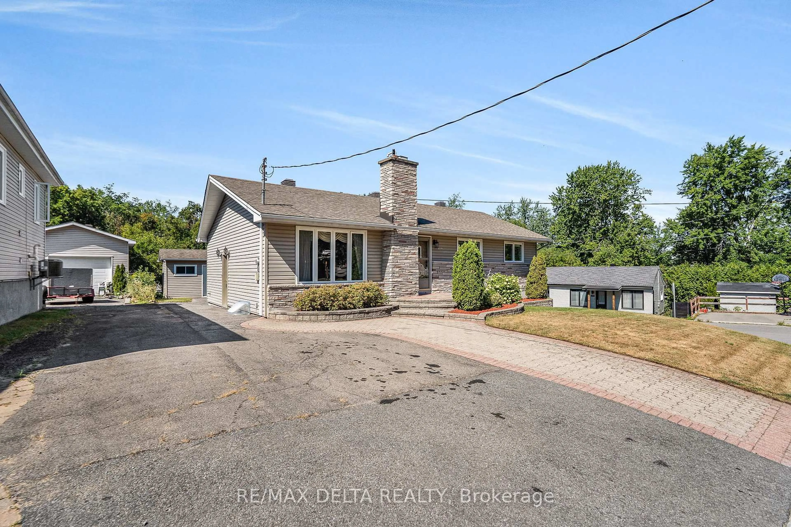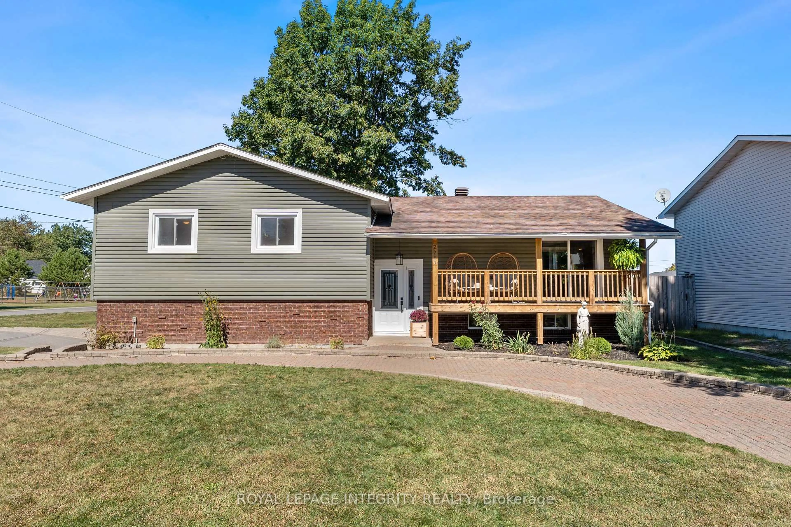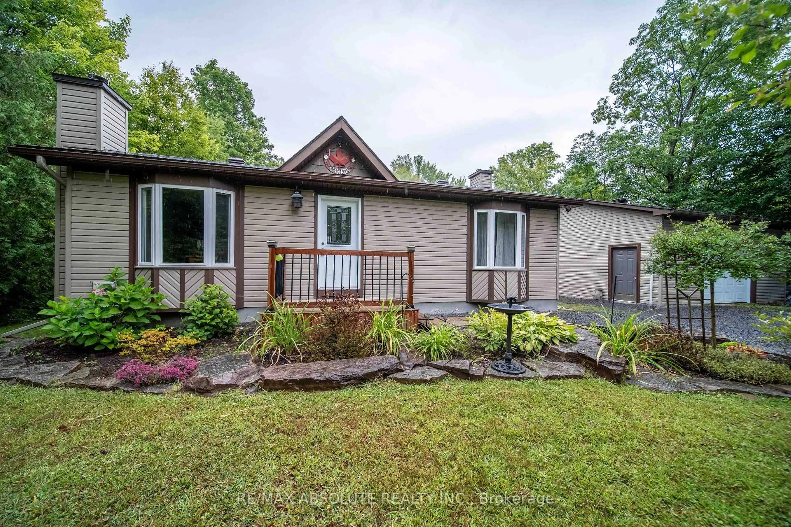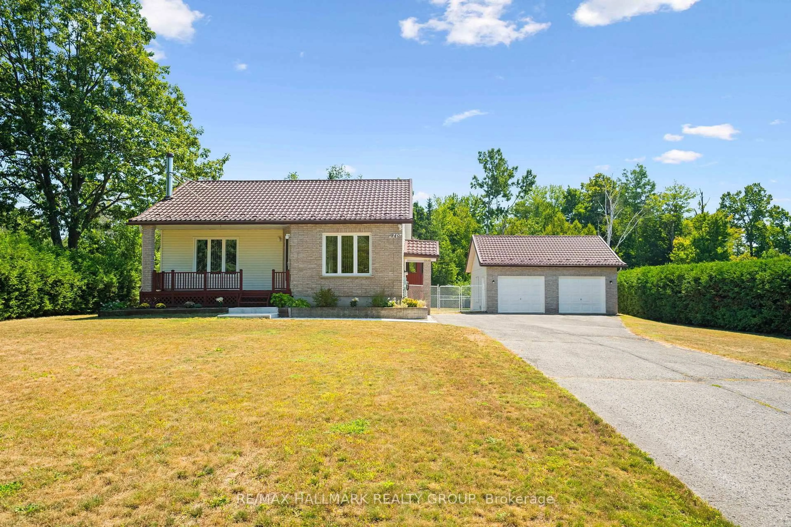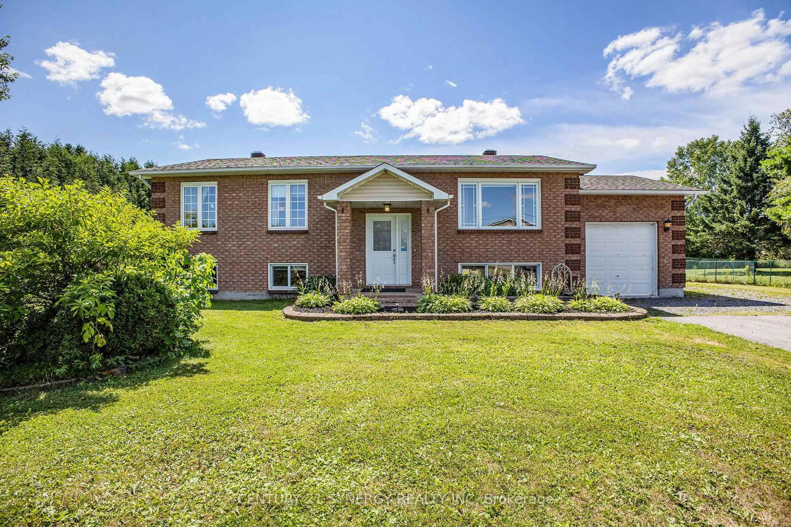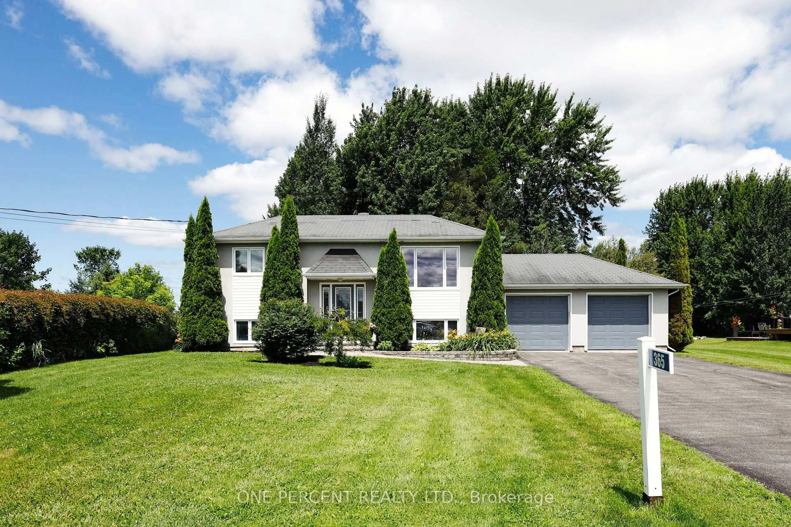Charming 3-Bed, 2-Bath Bungalow, located just outside thriving town of Rockland! Welcome home to this beautifully updated bungalow, featuring vaulted ceilings, a spacious layout, and carpet-free throughout. Step inside to a bright and inviting foyer that leads into the family room, complete with vaulted ceilings and a cozy fireplace. The well-appointed kitchen boasts ample cabinetry and counter space and flows seamlessly into the formal dining room ~ideal for hosting large gatherings. Down the hall, you'll find three generously sized bedrooms and a full 4-piece bath. The primary suite offers a peaceful retreat with vaulted ceilings and a private 2-piece ensuite. The fully finished lower level provides additional living space, featuring a large family/rec room and two versatile rooms ~perfect flex space for home offices, a gym, or a hobby space. Theres also plenty of storage. Nestled on a large, fenced-in corner lot, this home is perfect for outdoor entertaining, offering a spacious covered deck. Ample parking, outdoor storage, and a prime location just minutes from Rocklands shops, restaurants, and amenities, this home is a must-see! Many updates throughout, including A/C (approx. 2018), Roof (approx. 2019) and more. Don't miss this incredible opportunity to own an affordable and move-in-ready bungalow!
Inclusions: Stove, 2 Fridges, Deep freezer, Dishwasher, Shed, All light fixtures, All curtain rods, All window blinds, Hot Water Tank, Washer, Dryer.
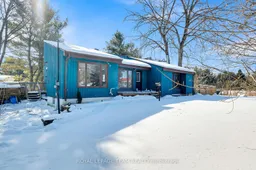 35
35

