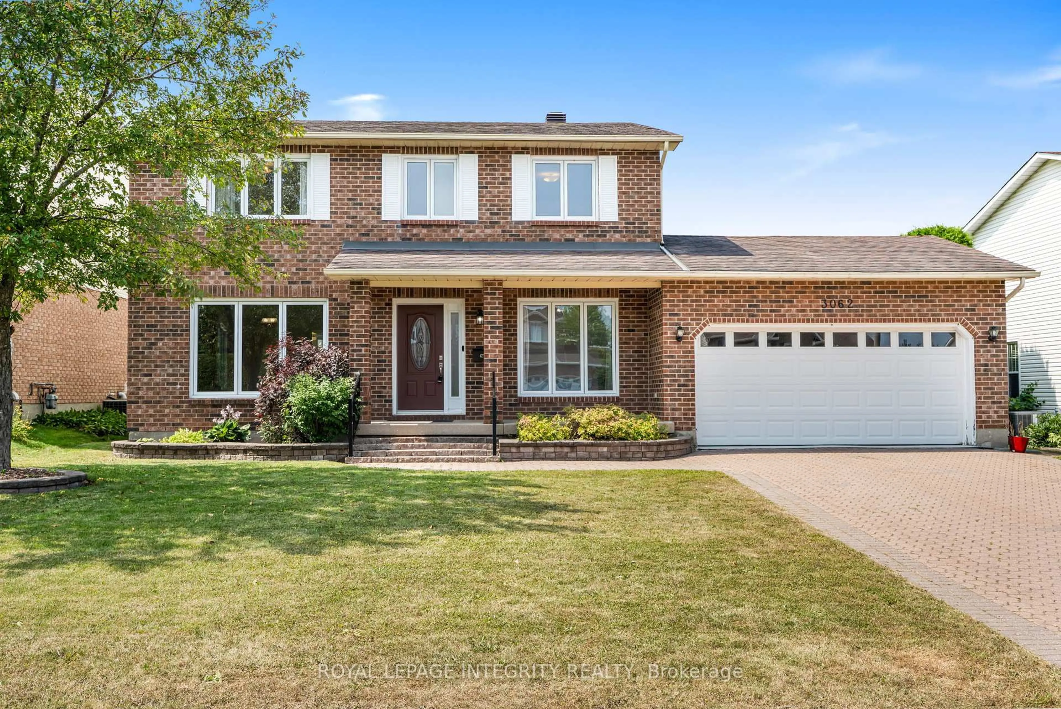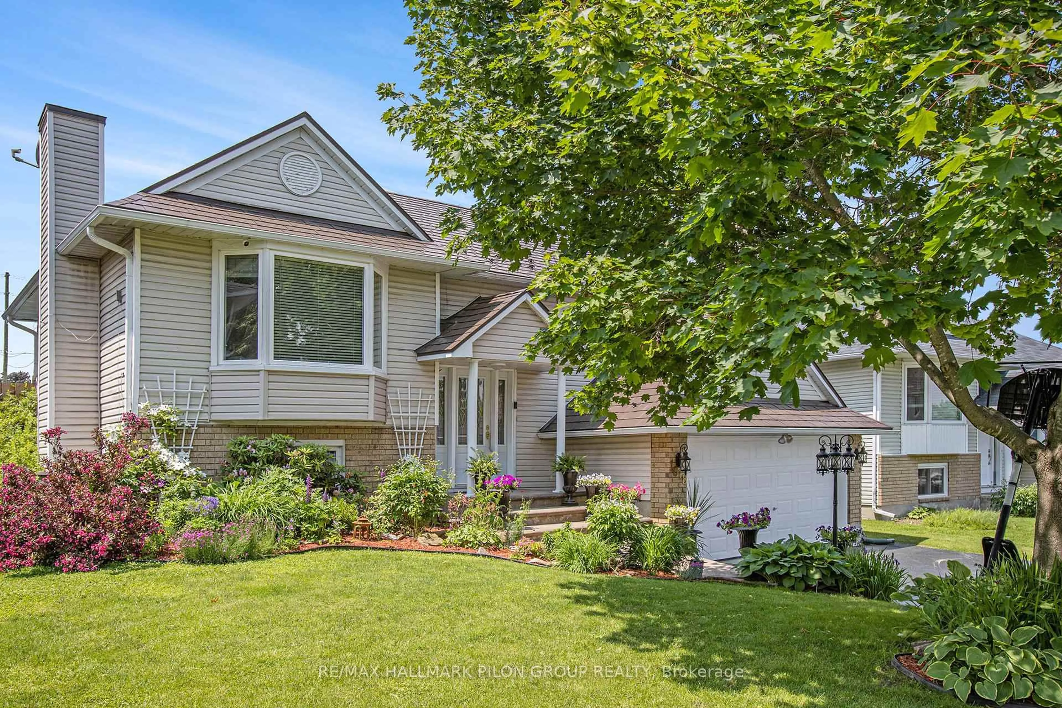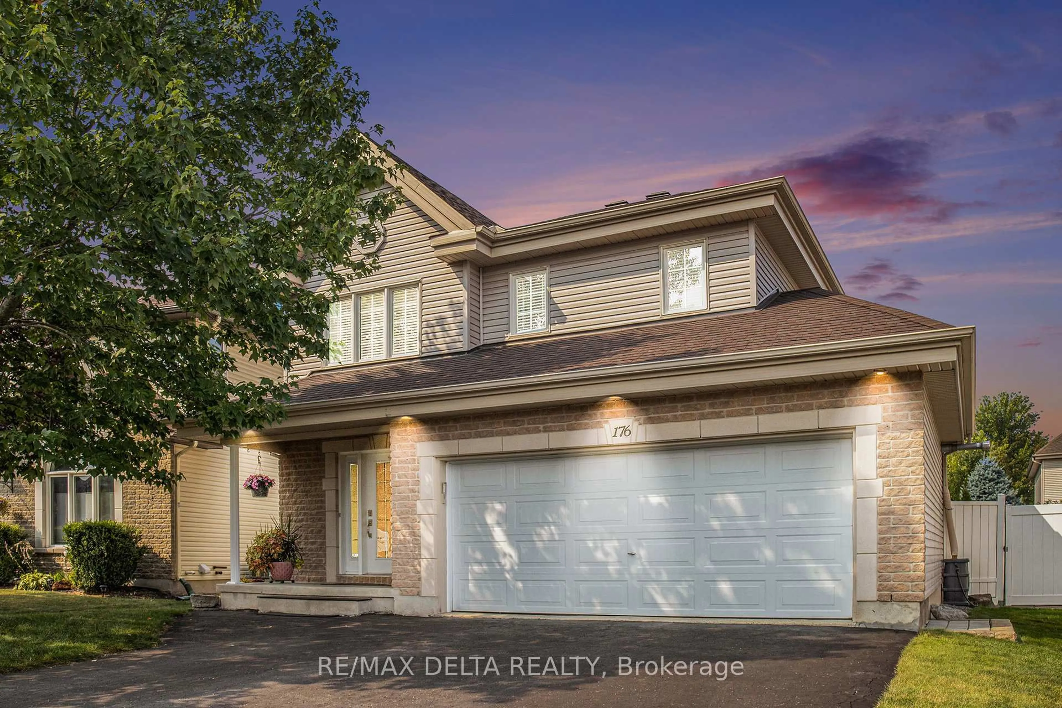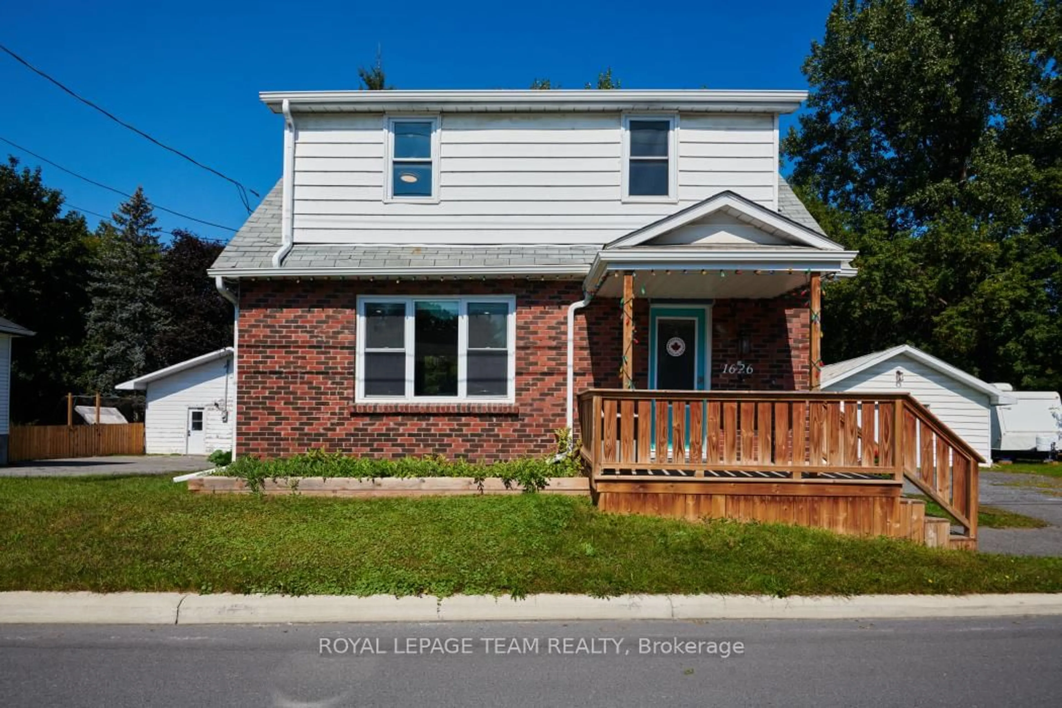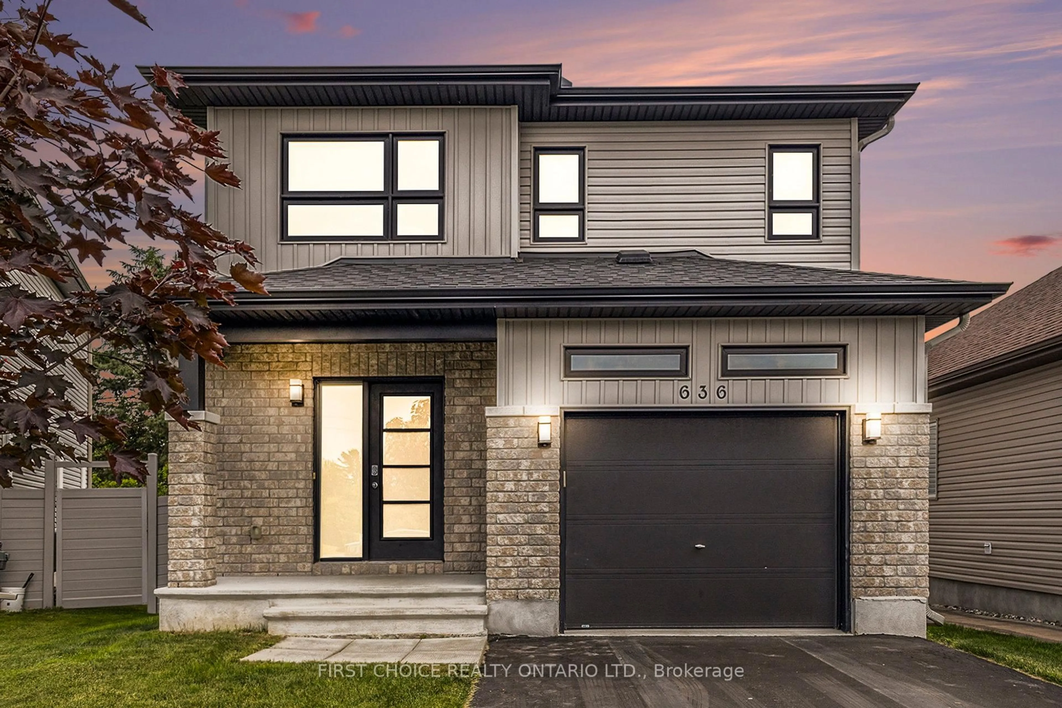Welcome to 840 Du Golf Road in Clarence-Rockland, a beautifully maintained bungalow set on a large fenced lot with plenty of updates throughout. This bright and inviting home features large windows that fill the space with natural light, offering 2 bedrooms on the main floor plus an additional bedroom in the finished basement. The main level includes a spacious full bathroom and a generous laundry room with abundant storage. Downstairs, the family room is warmed by a cozy woodstove, creating the perfect retreat for relaxing evenings. A distinctive lower-level bedroom showcases a wall of interior windows that look into the family room, adding a unique and stylish architectural touch. The basement also offers a large utility room for practical use and extra storage. Outside, enjoy the expansive backyard with a deck and charming built-in gazebo, perfect for outdoor dining or quiet summer nights. A detached double garage provides additional parking and workshop space. Conveniently located in a welcoming community with access to local amenities, schools, parks, golf, and nearby shops, this home combines comfort, character, and functionality both inside and out.
Inclusions: Refrigerator, Stove, Hood Fan, Washer, Dryer
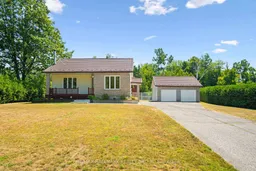 41
41

