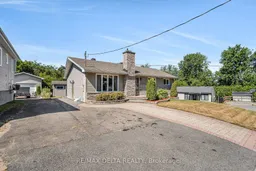Pride of ownership shows throughout this well-maintained bungalow, lovingly cared for by the original owners. Featuring 3+1 spacious bedrooms and 2 full bathrooms, this home offers the perfect mix of comfort, charm, and modern upgrades. The features of this home are as follow: High-efficiency Rheem natural gas furnace (2023) with fully transferable warranty (registered and ready to transfer), newer kitchen (2021) with elegant quartz counter top, Bristol kitchen sink, built-in dishwasher, and modern stove, newer main bathroom (2021) featuring a therapeutic bathtub, quartz vanity with new sinks and hardware. Other features are; heated floor in basement bathroom, recently installed hot water tank, roof shingles (2013), crown mouldings and hardwood floors add timeless character. Spacious sunken living room filled with natural light. Fully finished basement offering plenty of additional living space. All bedrooms are generously sized for comfortable living. Central air conditioning and municipal water/sewer for convenience. Paved driveway with attractive landscaping. Detached shed ideal for storage or workshop space. Beautiful curb appeal in a welcoming neighbourhood. This property stands out with its extensive list of updates and high-value systems already taken care of giving peace of mind to the next owner. Don't miss this opportunity to own a solid, move-in ready bungalow in Clarence-Rockland. Schedule your private showing today!
Inclusions: All existing ceiling fixtures, all existing window coverings, fridge, stove, dishwasher, washer, dryer and shed.
 30
30


