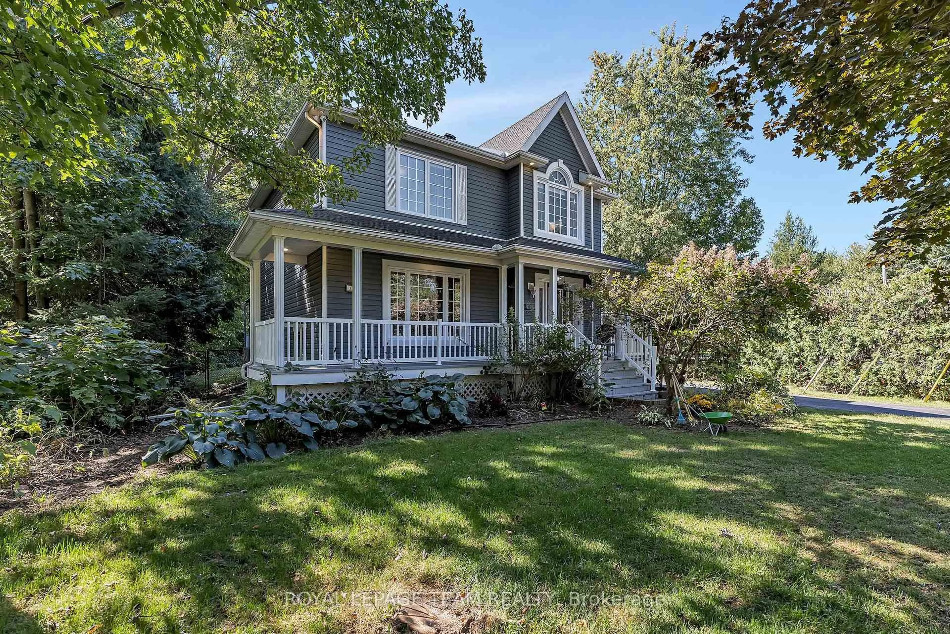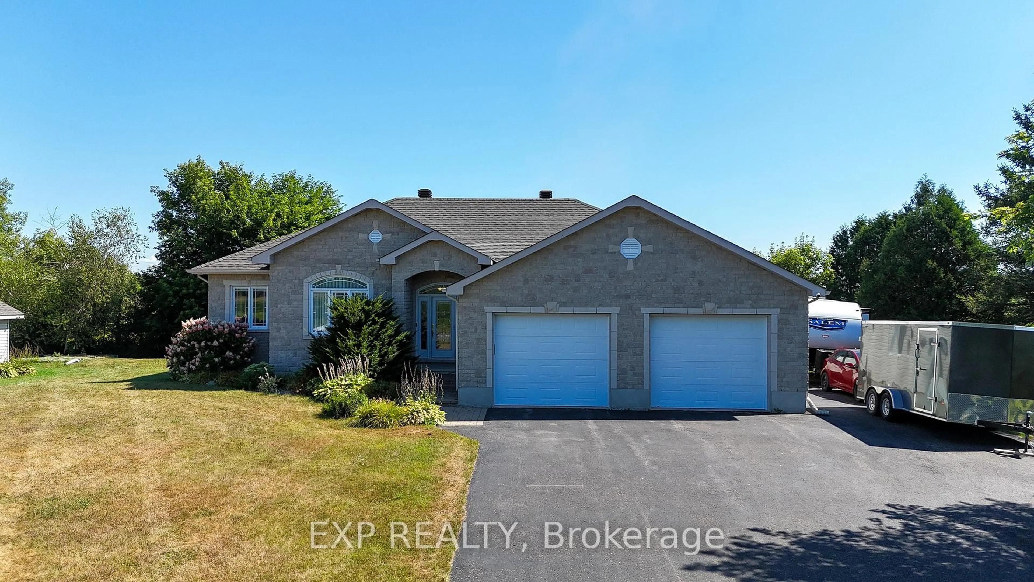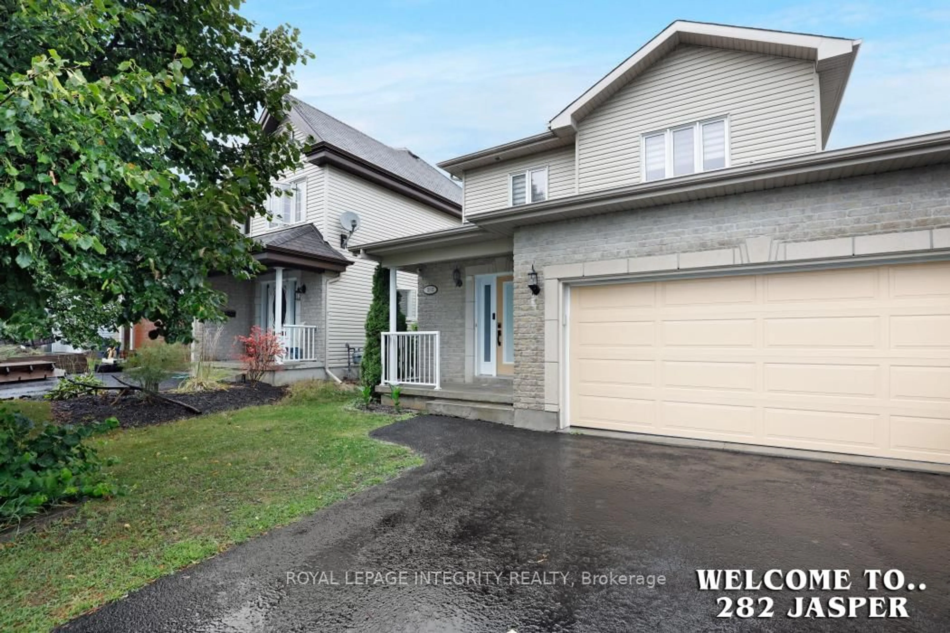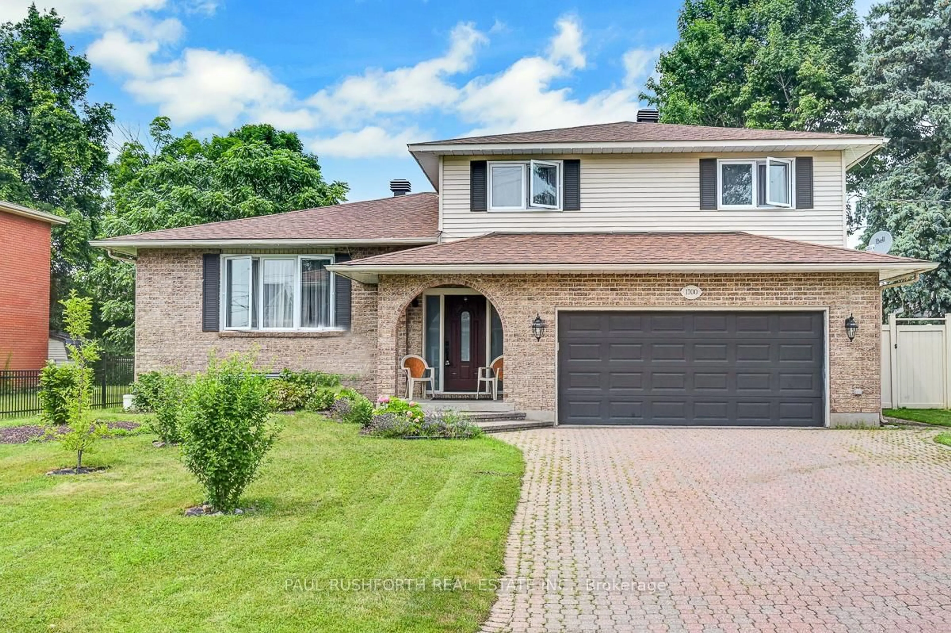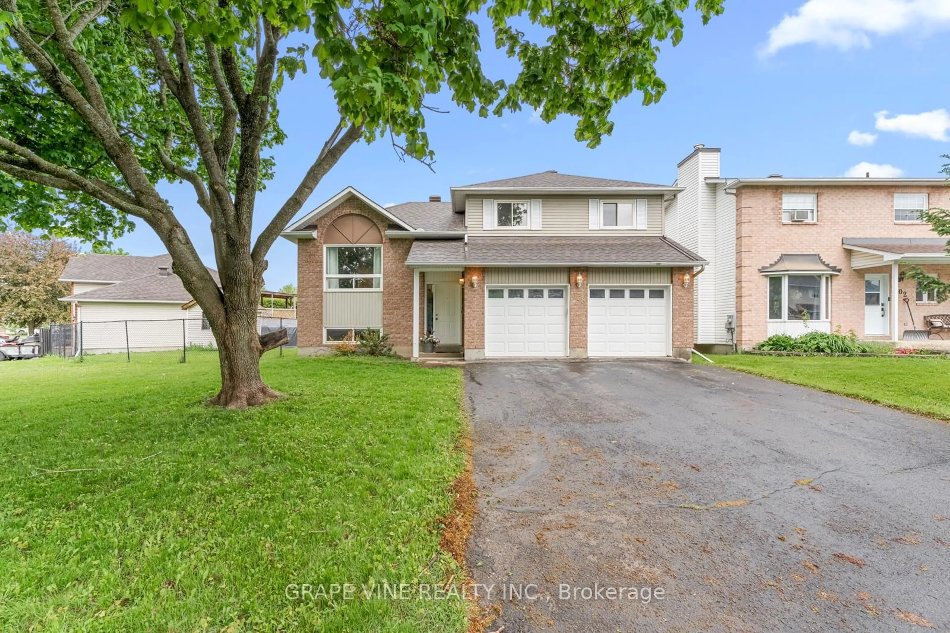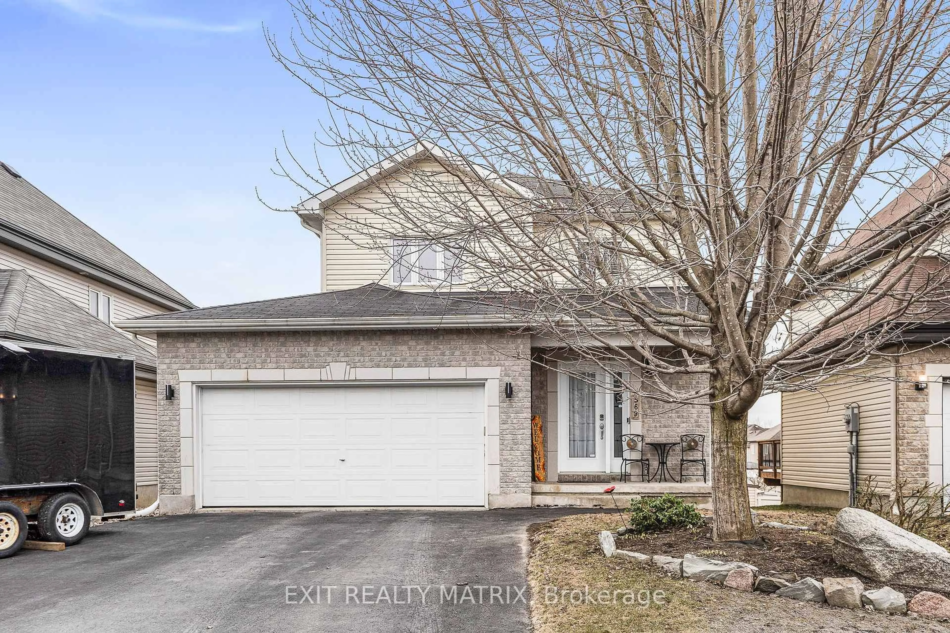Welcome to 341 Mercury Street in Rockland. This beautifully updated home is perfect for family living. The open-concept main floor boasts a bright and airy living and dining area, enhanced by freshly painted walls that create a modern and inviting atmosphere. The space is flooded with natural light, making it ideal for both relaxing and entertaining. The updated kitchen features modern appliances and ample counter space. Upstairs, you'll find three good-sized bedrooms, including a primary bedroom with a closet and a four-piece ensuite bathroom, offering comfort and privacy. With 2.5 bathrooms in total, this home is perfect for a growing family. The partially finished basement provides additional living space, perfect for a home office or recreation room. Outside, enjoy a convenient irrigation system and a fully fenced backyard, which has no direct neighbours at the back and a peaceful walking path just behind the property. Situated in a quiet neighbourhood close to parks, schools, shopping, and major routes, this move-in-ready home combines style, functionality, and convenience. Dont miss the chance to make 341 Mercury Street your new home.
Inclusions: Stove, Microwave/Hood Fan, Dryer, Washer, Refrigerator, Dishwasher & Garage Door Opener
 50
50

