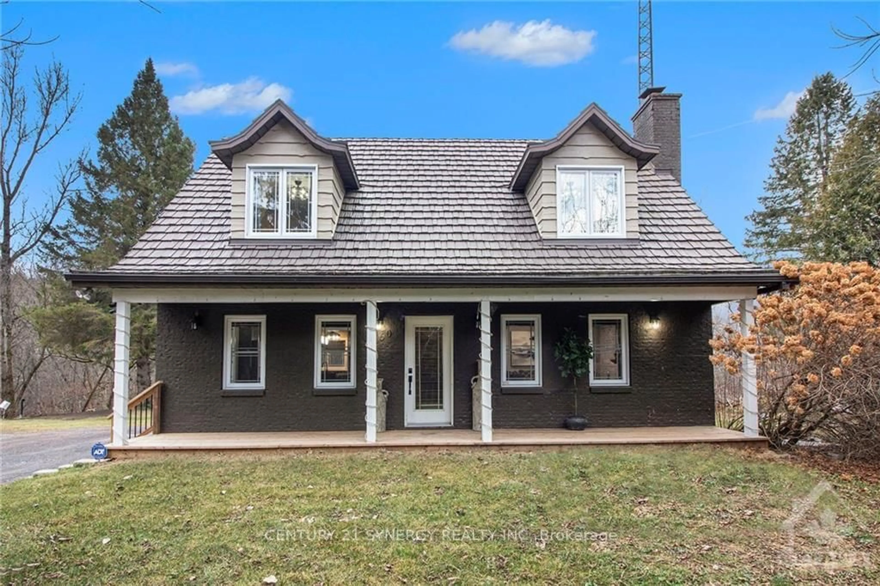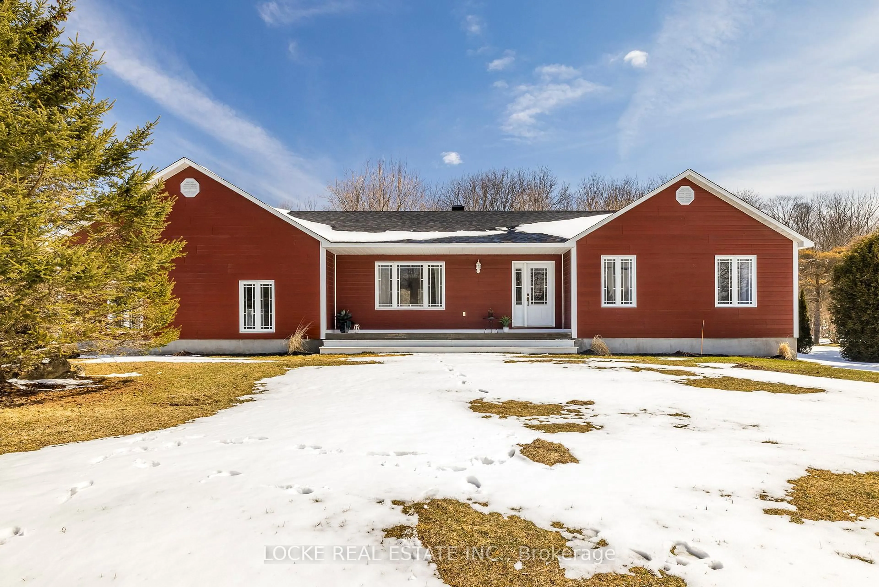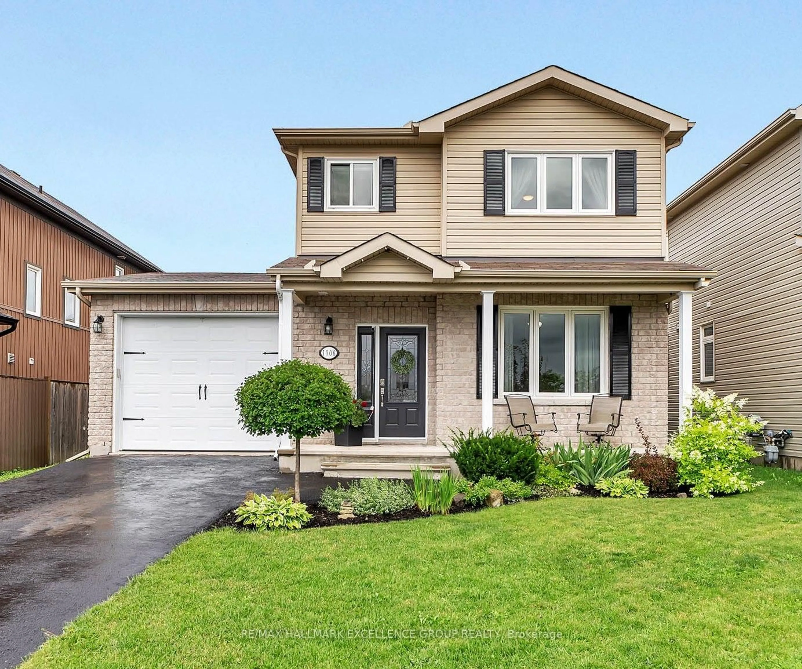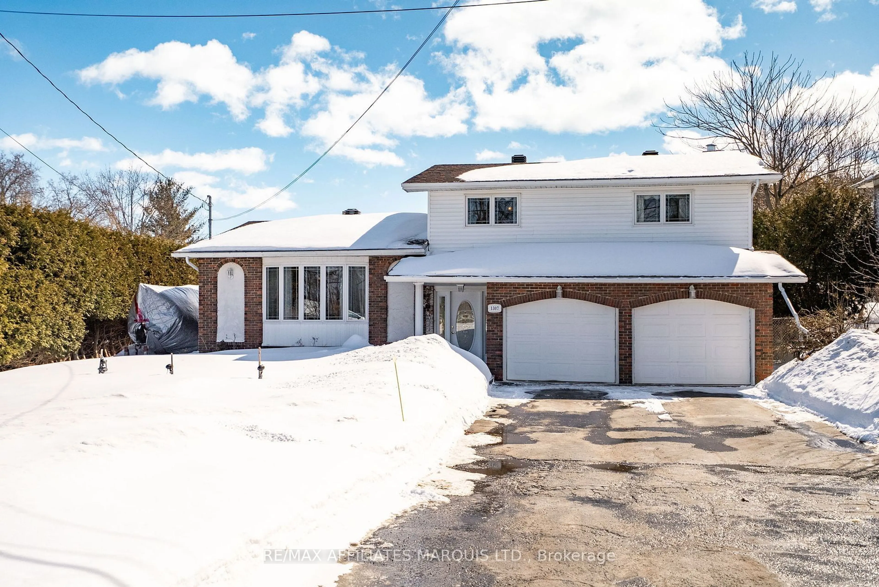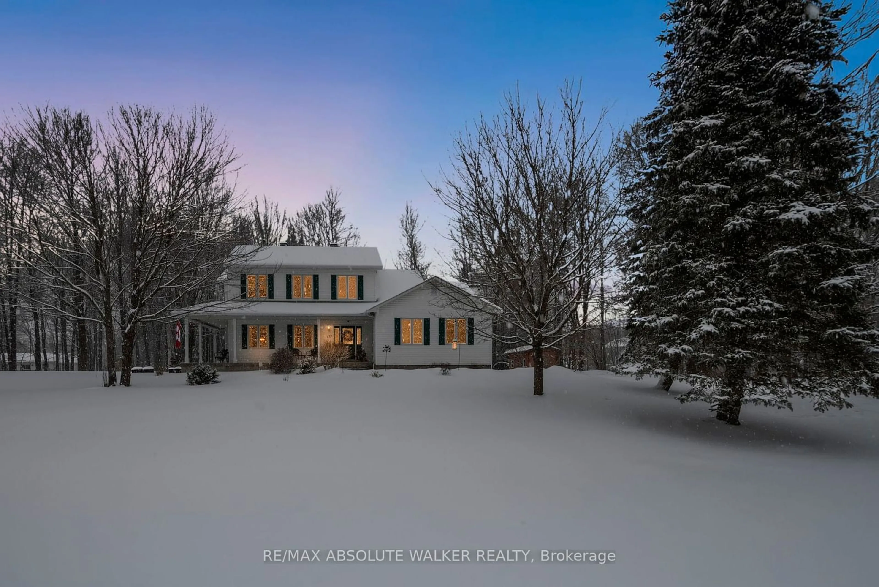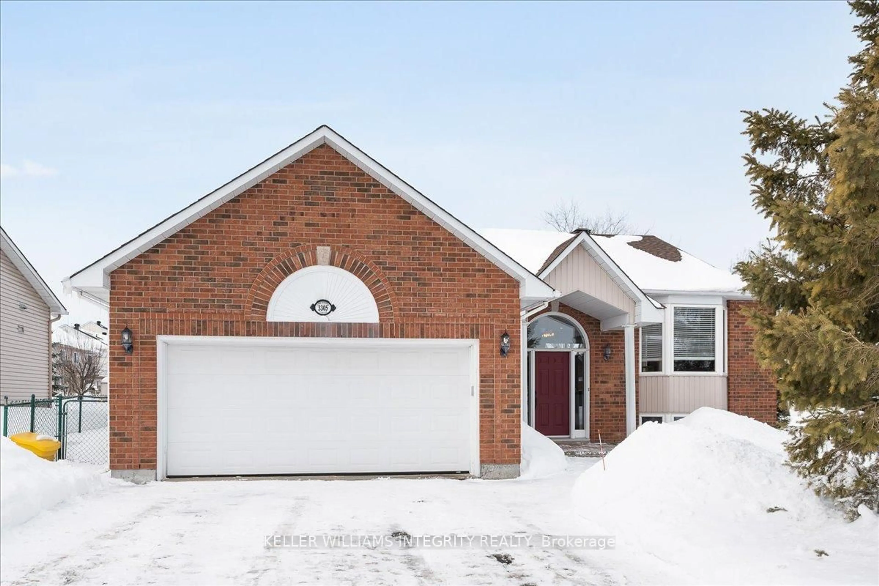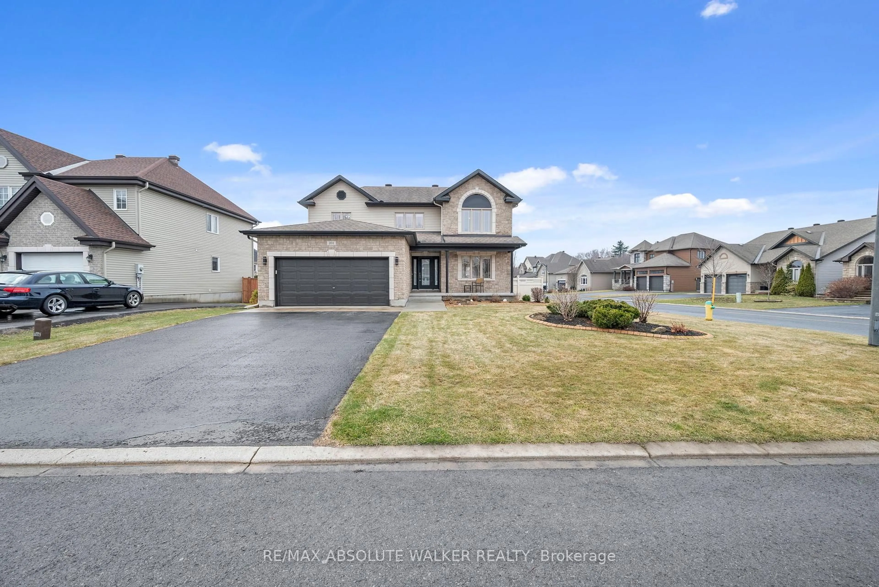Nestled in the serene countryside, this beautifully renovated 2-story home offers the perfect blend of modern upgrades and timeless charm. Featuring 3 bedrooms and 1.5 bathrooms, the property boasts a Laurysen kitchen(2019), with granite countertops & brand-new appliances installed in Oct 2024. Crown molding throughout the main and second floors adds a touch of elegance, while the cozy living room with a wood-burning fireplace creates a warm and inviting atmosphere. The home also includes a finished laundry room with an antique sink and a 4-season mudroom that combines practicality with rustic charm. Outdoors, a 21x21 garage with 60-amp service offers ample space for storage or hobbies, and a dedicated trailer hookup makes it easy to park and power an RV. Enjoy ultimate privacy with no rear neighbors, as the property backs onto a picturesque ravine.This move-in-ready retreat is perfect for anyone seeking tranquility, convenience, and countryside living. Flooring: Tile, Flooring: Hardwood
Inclusions: Stove, Microwave, Dryer, Washer, Refrigerator, Dishwasher, Hood Fan
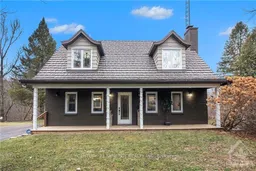 30
30

