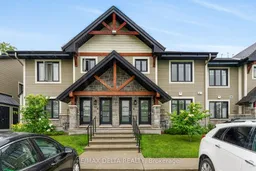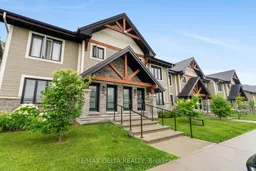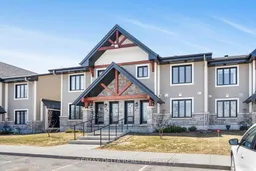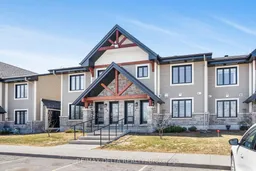Welcome to this stunning luxury condo located in the prestigious Domaine du Golf, offering exceptional views backing onto the renowned Rockland Golf Club. This immaculate second-floor unit features 2 spacious bedrooms, a beautifully designed 4-piece bathroom, and a convenient in-unit laundry room. The large, full bathroom boasts a relaxing soaker tub and a separate shower, perfect for unwinding after a long day.The modern kitchen is a chefs dream, complete with all stainless steel appliances, sleek cabinetry, and radiant heated floors that provide a cozy ambiance during the colder months. The solid concrete construction ensures a tranquil and serene living experience, with minimal outside noise. Step outside onto your expansive, enclosed balcony, where you can enjoy the fresh air and picturesque views. Featuring movable sliding glass windows with screens, and a convenient storage closet. Indulge in the peace and luxury of this exceptional condo in the heart of Domaine du Golf. This unit includes one exterior parking space. Condo Fees are 402$/month and includes: Building insurance, garbage removal, landscaping, management fee, reserve fund allocation and snow removal.
Inclusions: Stove, microwave/hood fan, refrigerator, washer, dryer, air exchanger, dishwasher, wall unit A/C, drapes, and drapery tracks. Painting, 2 bar stools can also be included,







