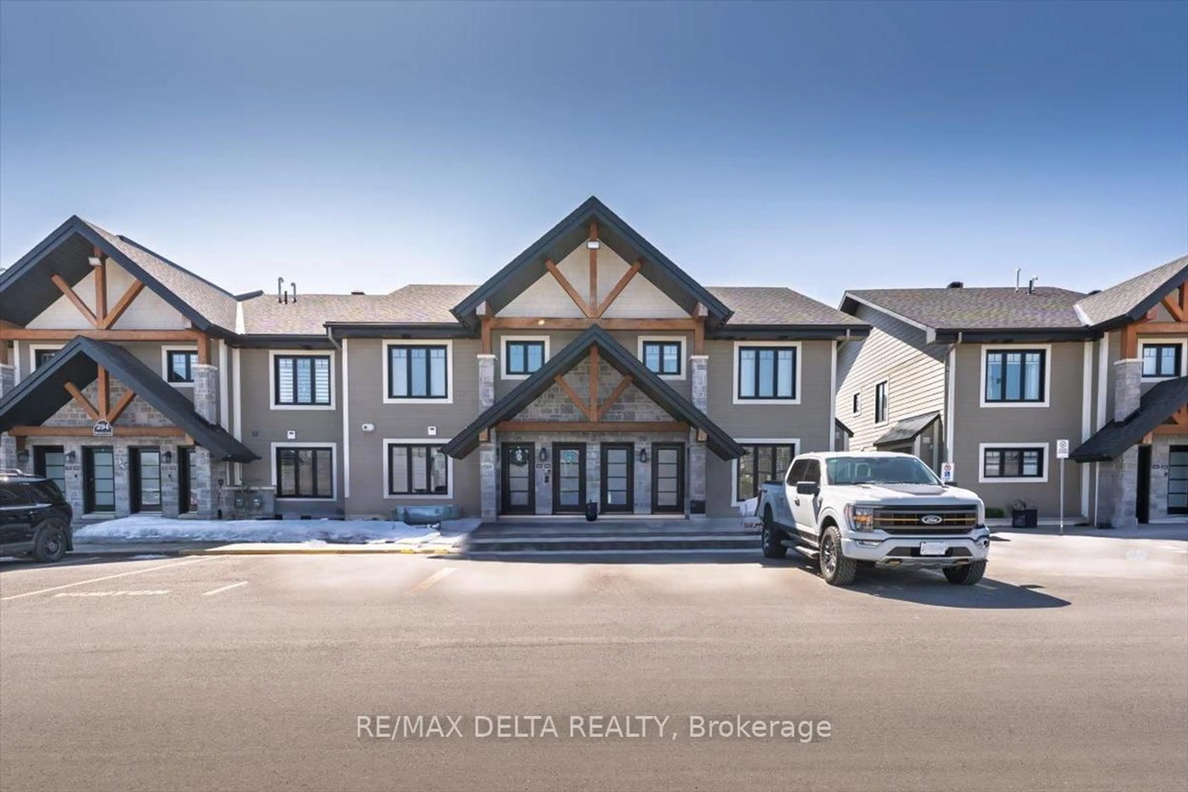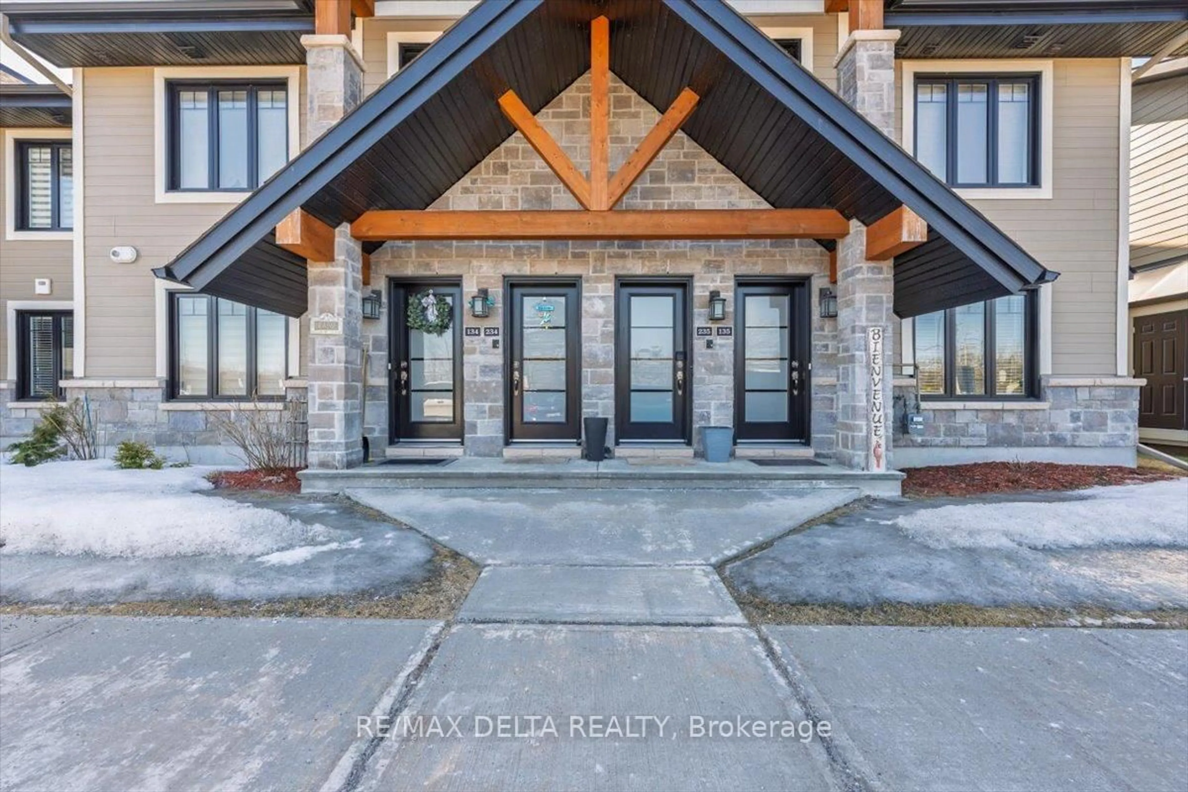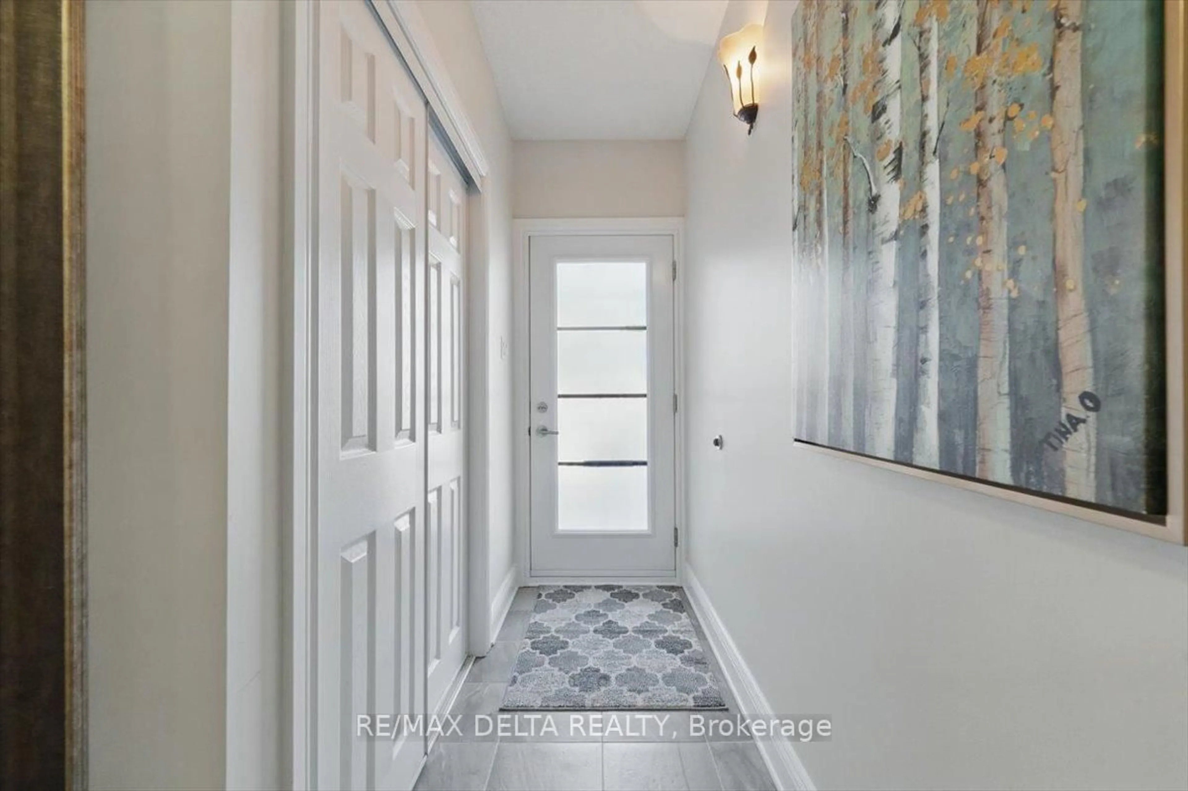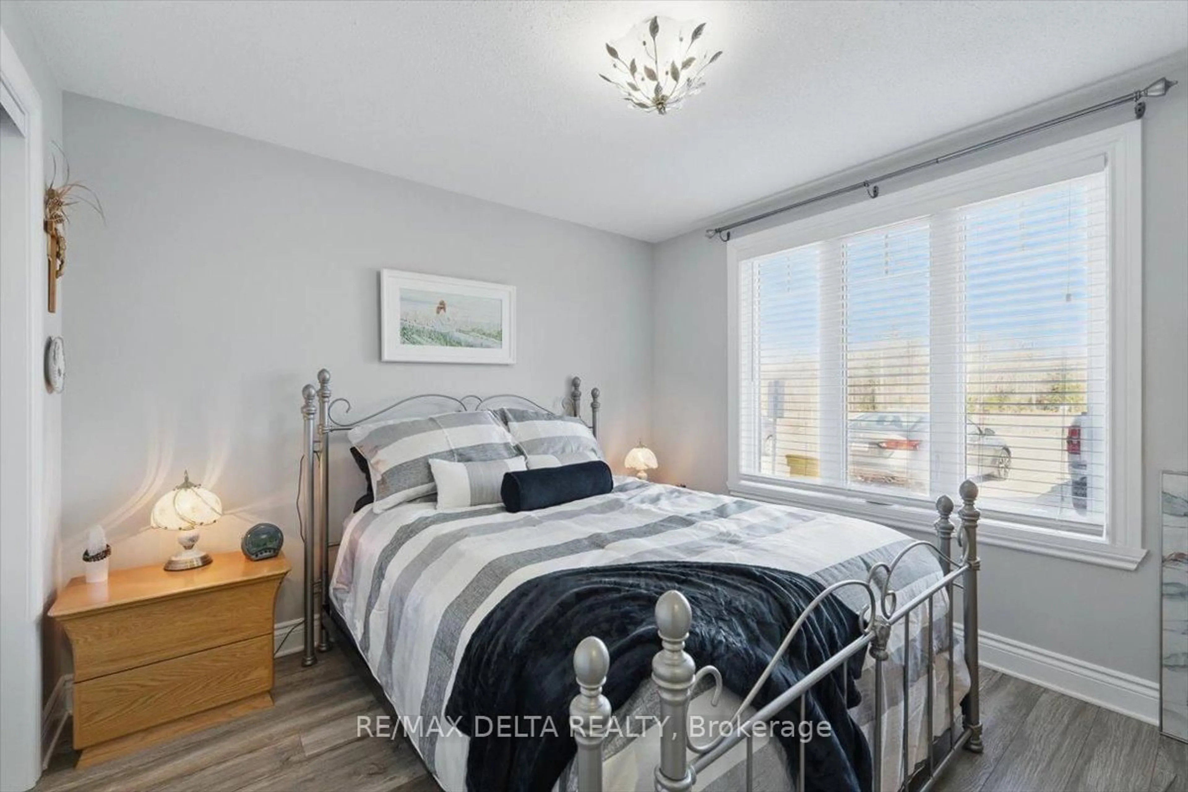294 Masters Lane #135, Clarence-Rockland, Ontario N1A 2W1
Contact us about this property
Highlights
Estimated valueThis is the price Wahi expects this property to sell for.
The calculation is powered by our Instant Home Value Estimate, which uses current market and property price trends to estimate your home’s value with a 90% accuracy rate.Not available
Price/Sqft$458/sqft
Monthly cost
Open Calculator
Description
This beautiful end unit, 1st floor condo shows true pride of ownership includes over $25,000 in upgrades. As you enter into this unit, you will find a large entrance with large closet & ceramic flooring. The primary bedroom offers laminate flooring, large window for ample natural light. There is a 2nd bedroom (that can also be used as a den or office). A storage room/laundry room, a 4 pce bath with soaker tub, separate shower. As you head to the back of the condo, this is where you will be amazed. The large open area includes the kitchen, upgraded cabinets, upgraded quartz countertops, island which sits 2 people white subway tile backsplash, dining room and living room. A large patio door leads you to the enclosed & screened 7 ft X 18 ft balcony with large storage overlooking the beautiful Outaouais golf course. Sit and sip coffee on the solarium/balcony during the hot Summer days and listen to the water fountain while watching people golfing. The beauty of this property is that it comes with a detached garage (separate title which can be sold if not needed). But that's not all, there is a large wooden gazebo that you can share if you are planning an event. There are also community events happening in this gazebo during the Summer. Call the listing realtor if you would like a copy of the upgrades. Check out the URL virtual tour. Hurry and book your showing before it's too late.
Property Details
Interior
Features
Main Floor
Foyer
3.66 x 1.67Ceramic Floor / Closet
Primary
3.21 x 3.16Laminate
2nd Br
2.76 x 2.46Laundry
2.79 x 1.4Exterior
Features
Parking
Garage spaces 1
Garage type Detached
Other parking spaces 1
Total parking spaces 2
Condo Details
Inclusions
Property History
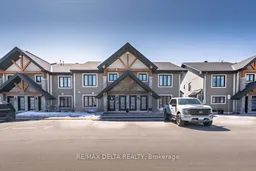 26
26
