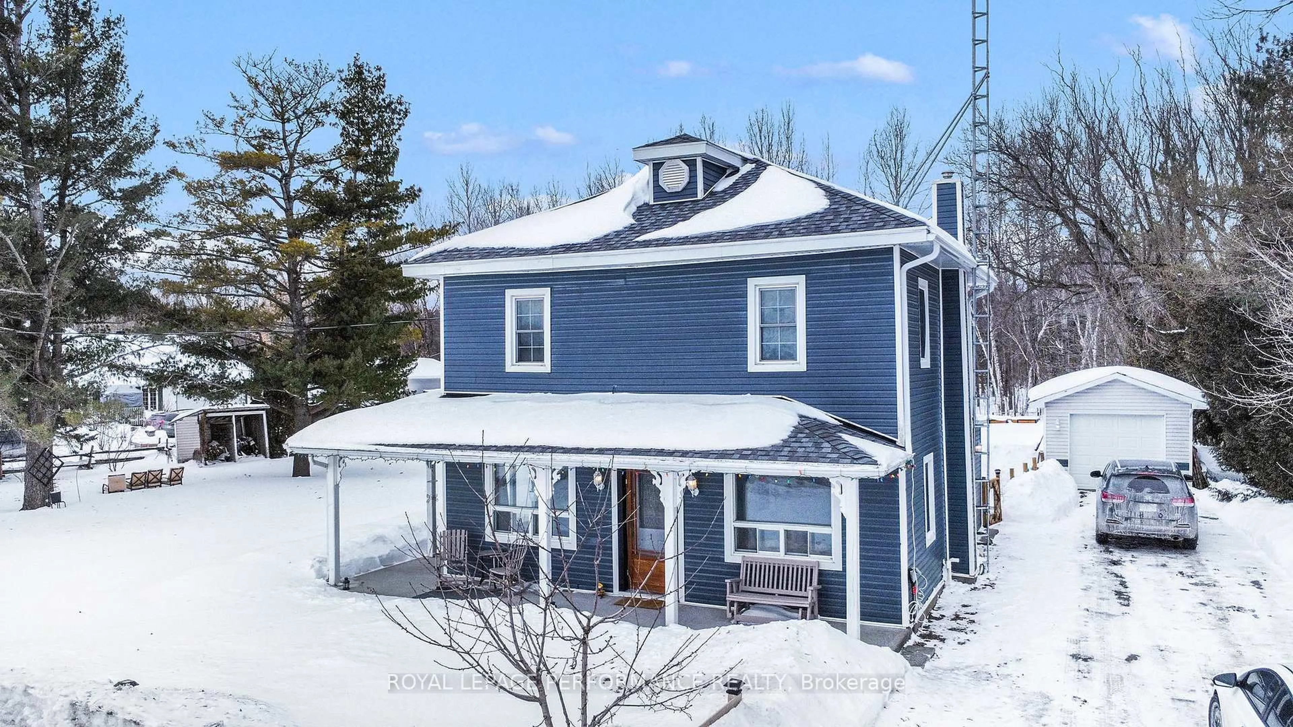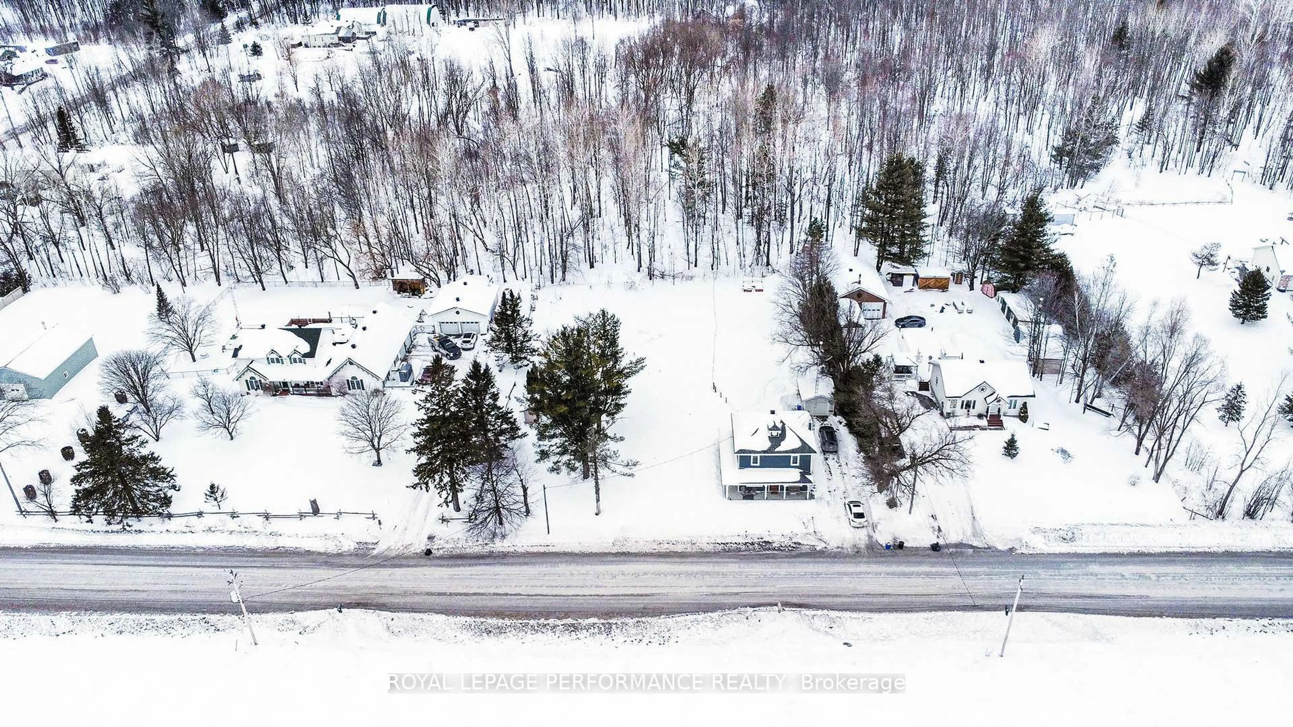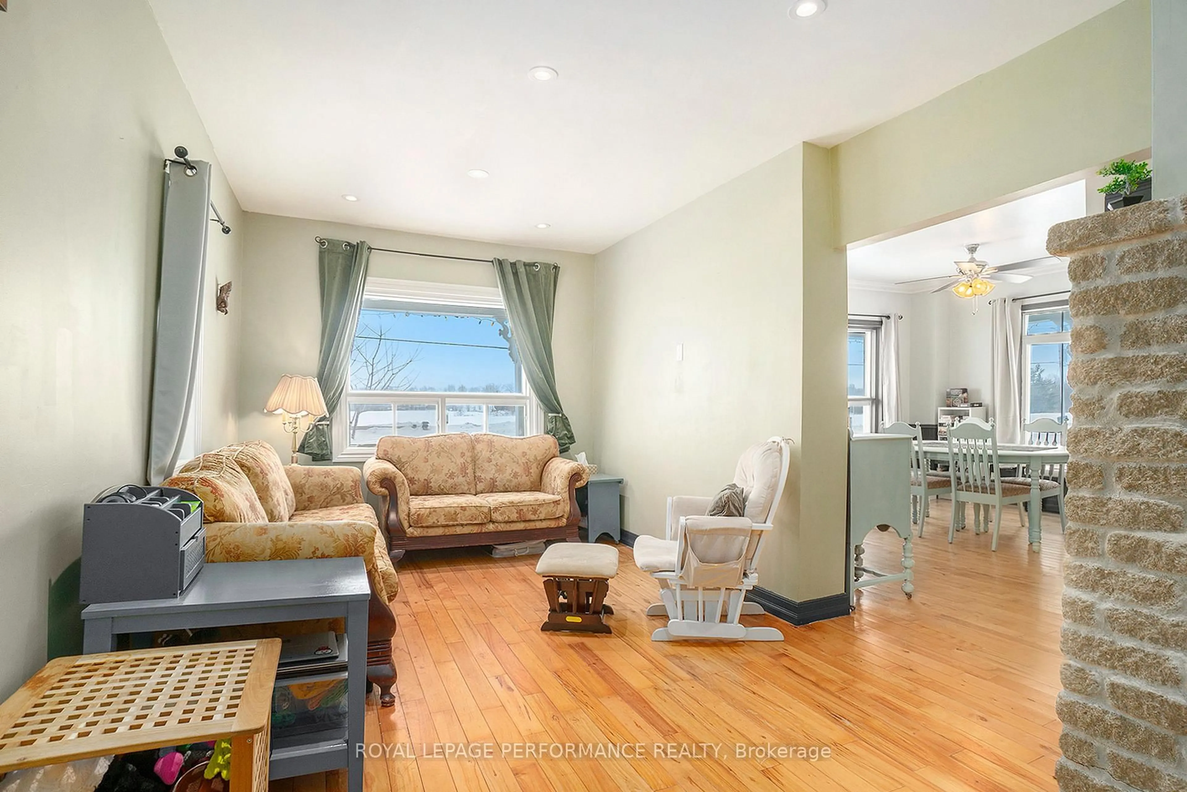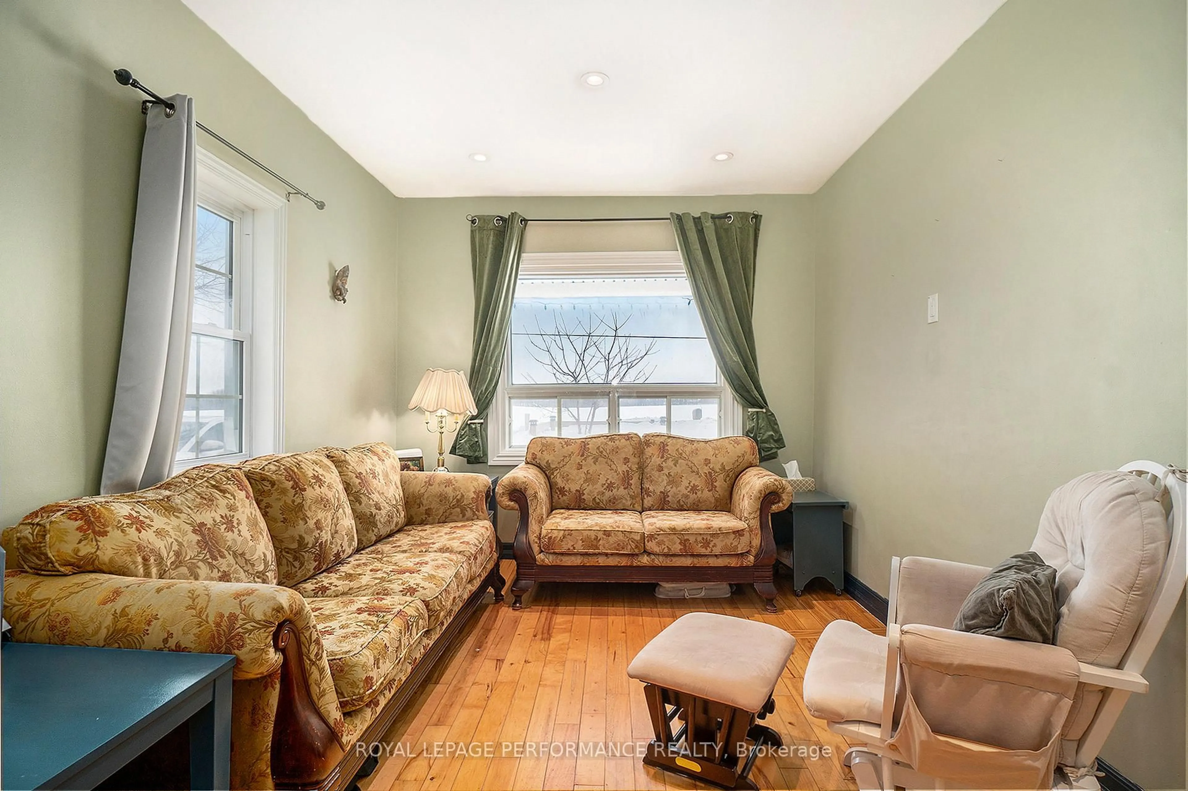2867 Baseline Rd, Clarence-Rockland, Ontario K0A 3N0
Contact us about this property
Highlights
Estimated ValueThis is the price Wahi expects this property to sell for.
The calculation is powered by our Instant Home Value Estimate, which uses current market and property price trends to estimate your home’s value with a 90% accuracy rate.Not available
Price/Sqft-
Est. Mortgage$1,696/mo
Tax Amount (2024)$2,407/yr
Days On Market28 days
Description
Charming Country Home with .7 of an acre of Yard space! Escape to the perfect blend of country living and convenience with this delightful 3-bedroom, 2-bath home just minutes to all essential amenities in Rockland. Nestled on a generous lot, this large outdoor space is ideal for entertaining, gardening or simply soaking in the fresh air. Inside, you'll find a warm and inviting layout with plenty of natural light, offering both comfort and potential for personalization. The main floor consists of a large kitchen and dining space with an office nook off the kitchen and rear access to the outdoor space with a mudroom area, 2-piece bath, and a storage space with versatile pantry area. A generous size living room space flows from the kitchen and a wood staircase leads to 3 good size bedrooms and a large updated main bath with combined laundry completes the 2nd level. A wrap around veranda at the front of the home adds to the country charm! The detached garage provides ample storage or workspace, making it a great fit for hobbyists or those needing extra room. Brand new water treatment system 2023 to allow for clean drinking water | Furnace 2019 | Roof 2020 | hot water tank 2020 | septic pumped 2024 | Tower for xplornet as well as Bell fibe available for high speed internet. Enjoy the tranquility of rural life without sacrificing convenience. If you're looking for a peaceful retreat and a place to call home, this property offers just that! Mls attachment must be included with offer.
Property Details
Interior
Features
Main Floor
Foyer
2.53 x 1.42Kitchen
3.01 x 3.27Dining
4.16 x 3.55Bathroom
1.54 x 1.422 Pc Bath
Exterior
Features
Parking
Garage spaces 1
Garage type Detached
Other parking spaces 3
Total parking spaces 4
Property History
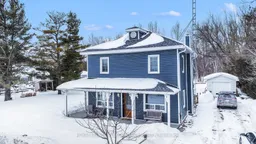 40
40
