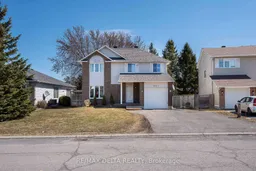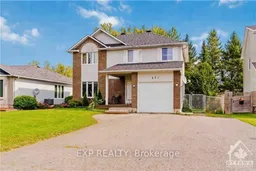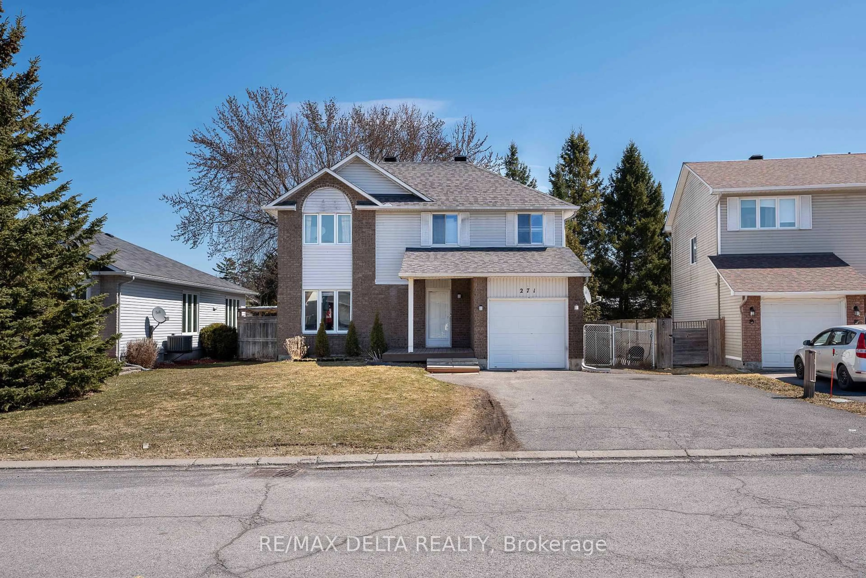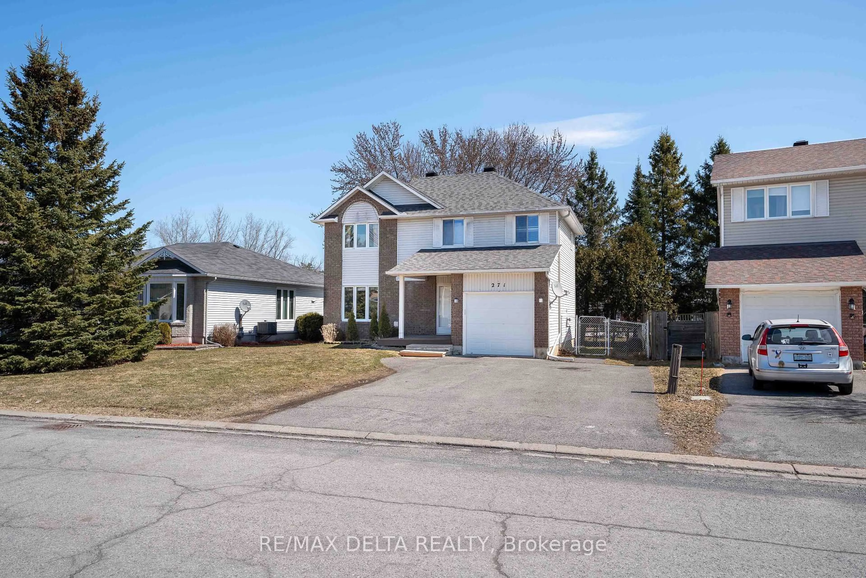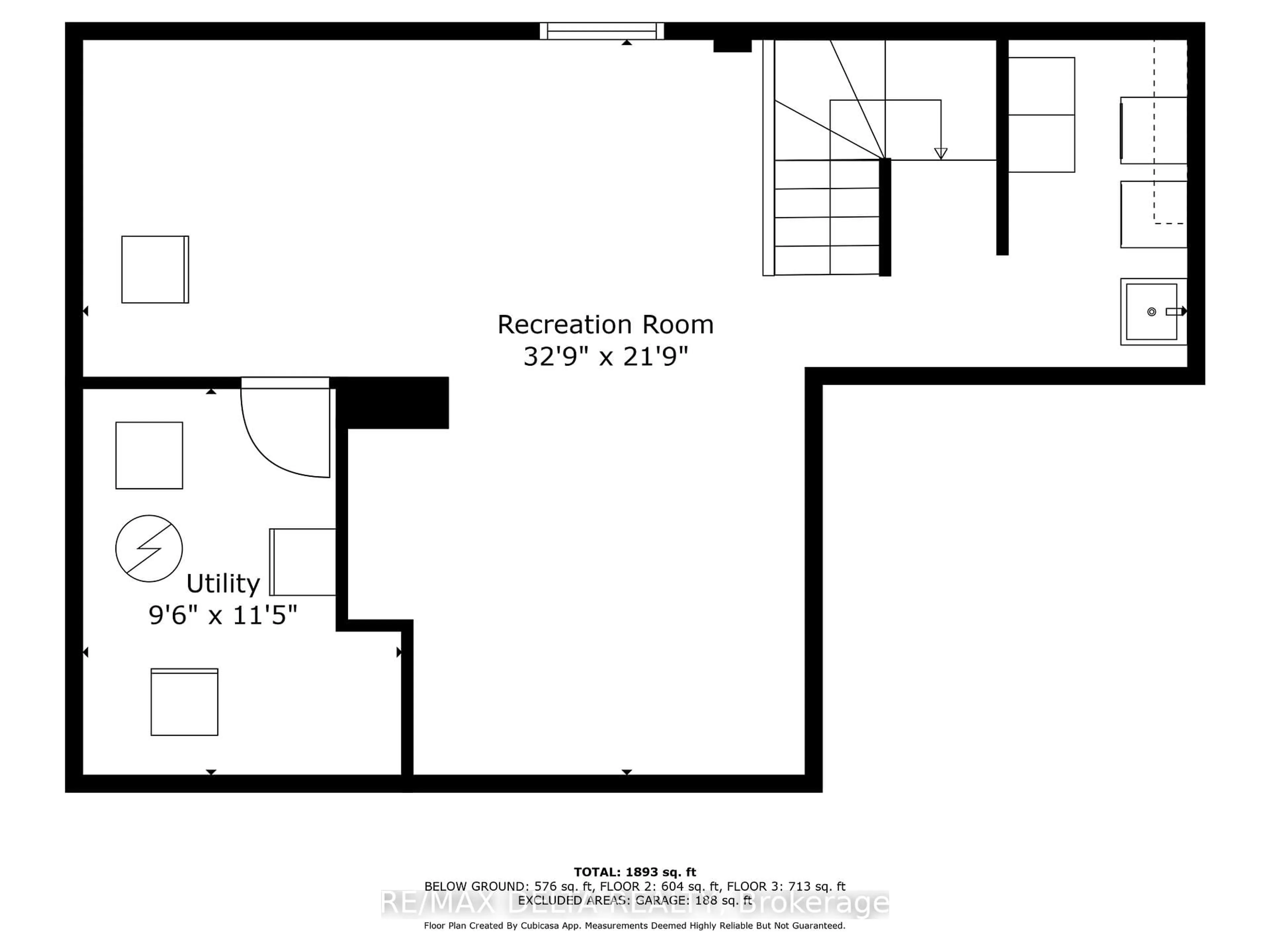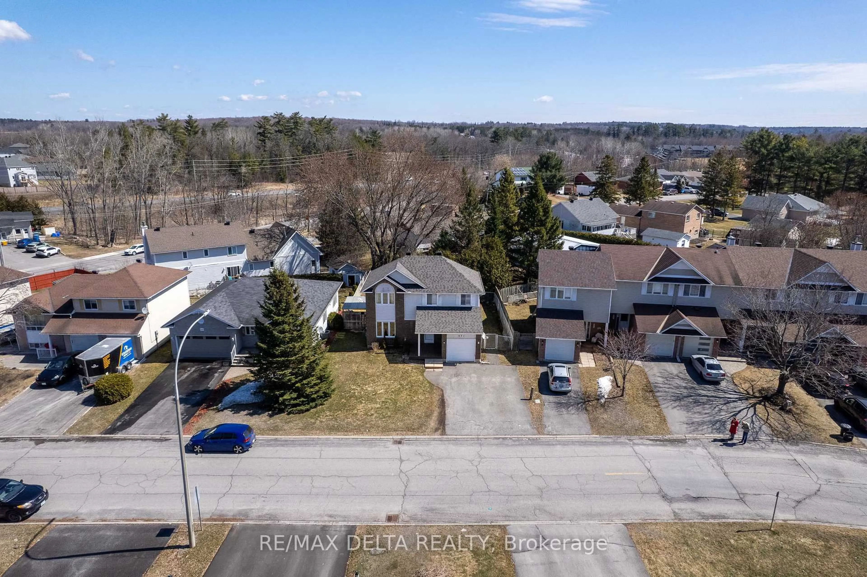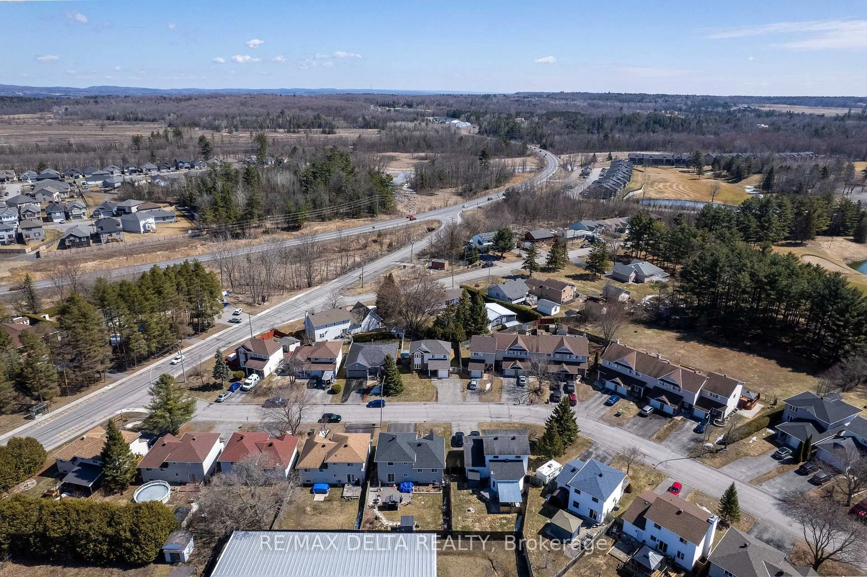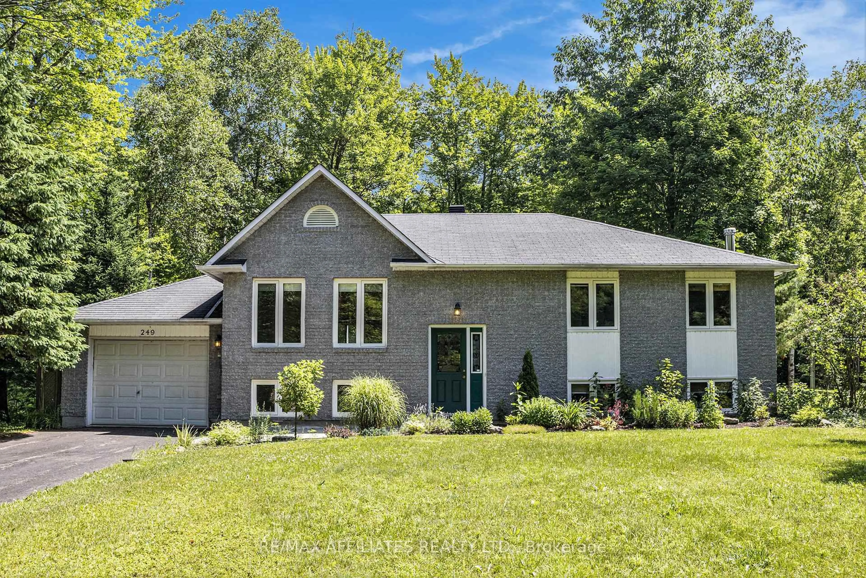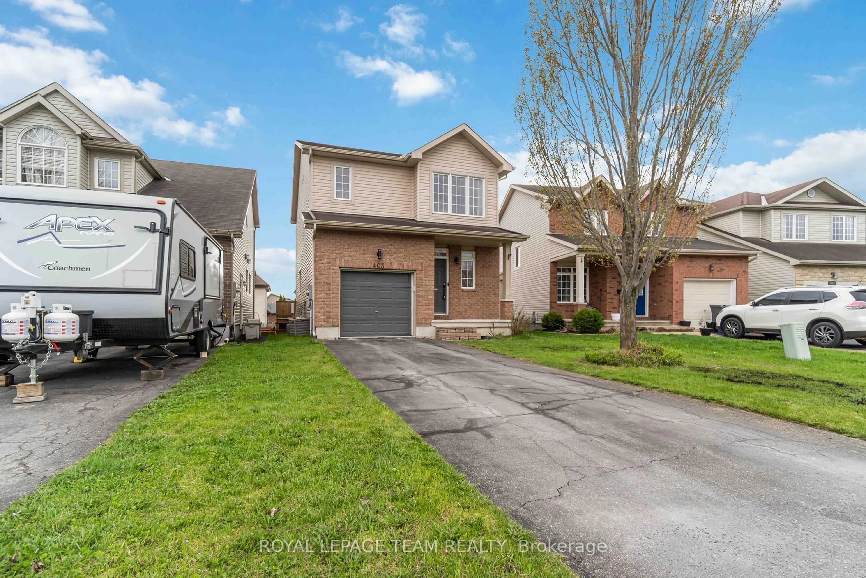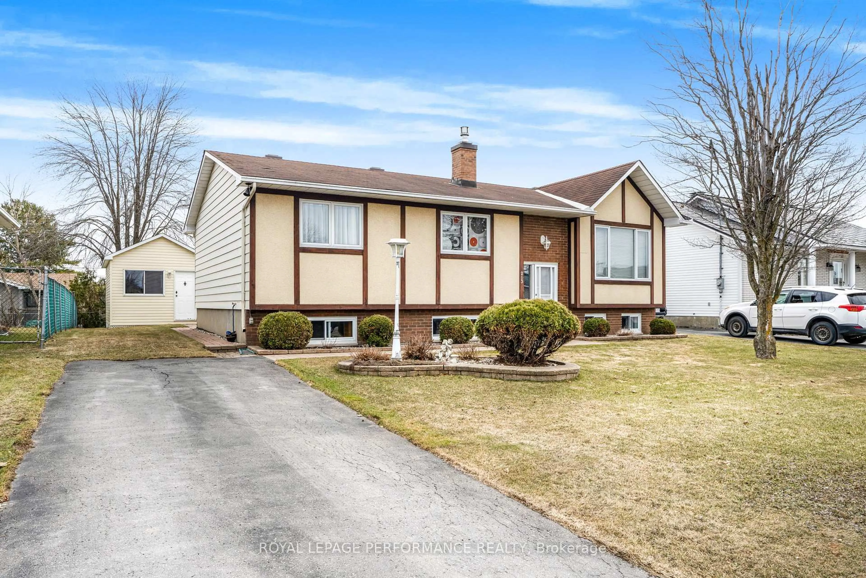271 Bonavista St, Clarence-Rockland, Ontario K4K 1N8
Contact us about this property
Highlights
Estimated valueThis is the price Wahi expects this property to sell for.
The calculation is powered by our Instant Home Value Estimate, which uses current market and property price trends to estimate your home’s value with a 90% accuracy rate.Not available
Price/Sqft$417/sqft
Monthly cost
Open Calculator
Description
Your Detached Home for the Price of a Townhouse - Now Listed at $530,000! Welcome to this spacious 3-bedroom, 2.5-bath single-family home located in one of Rocklands most convenient and family-friendly neighborhoods! Just minutes from schools, the golf course, groceries, and shopping, this home offers unbeatable value and an ideal location. Step inside to find an updated kitchen with new appliances, stylish laminate flooring on the main level, and a fully finished basement perfect for a family room, home office, or play space. The fenced backyard offers tons of room for kids, pets, or weekend BBQs. Major updates include roof shingles (2020) and a new furnace and hot water tank (both rented at approx. $150/month). While the home could use a little TLC in spots, its full of potential for the right buyer - whether you're a young family searching for your first home or looking to upsize from a condo. First-time buyer? With just 5% down, you could own this home for approximately $26,950! Come see for yourself the space, value, and opportunity this detached home offers at a townhouse price. Dont miss out!
Property Details
Interior
Features
Exterior
Features
Parking
Garage spaces 1
Garage type Attached
Other parking spaces 4
Total parking spaces 5
Property History
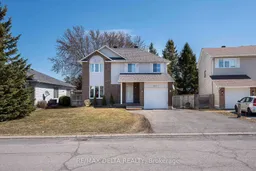 44
44