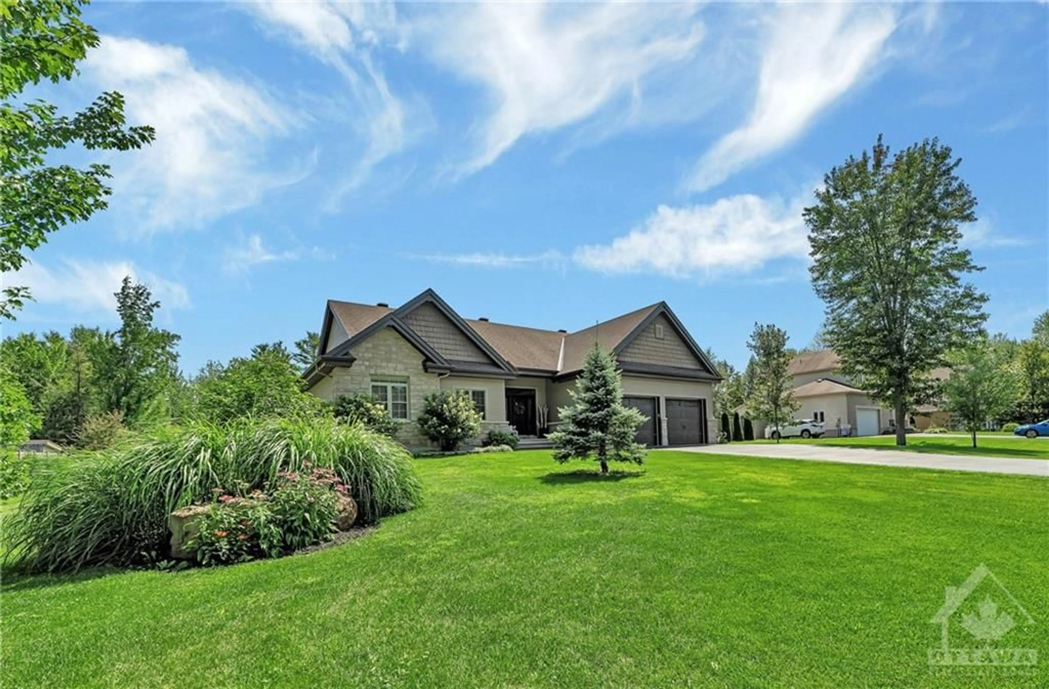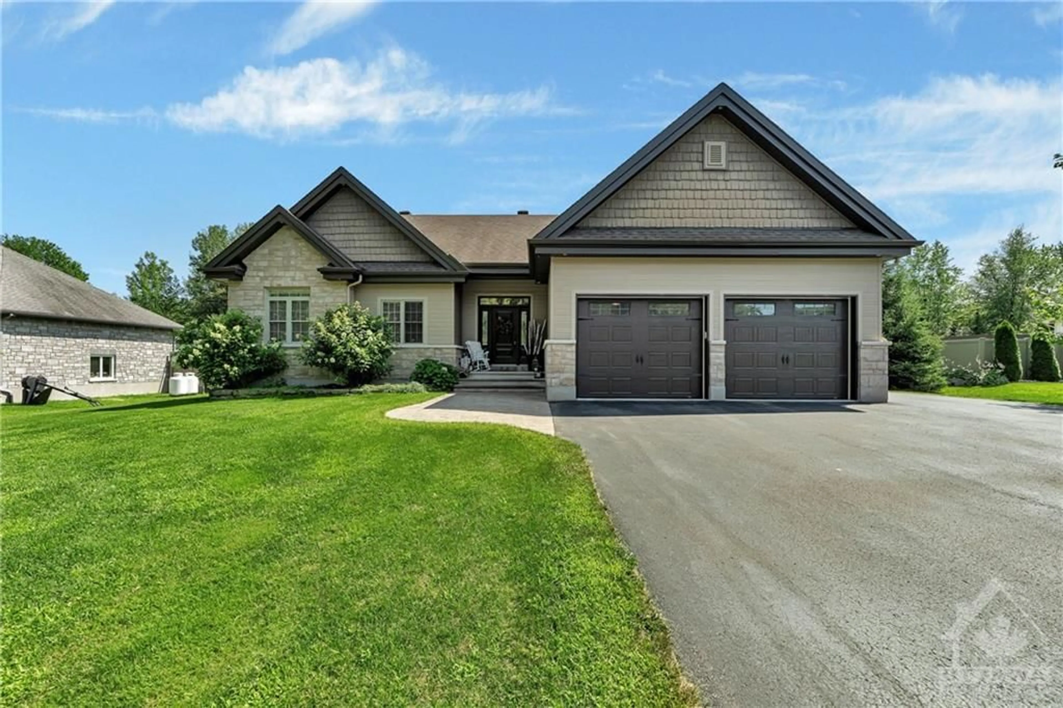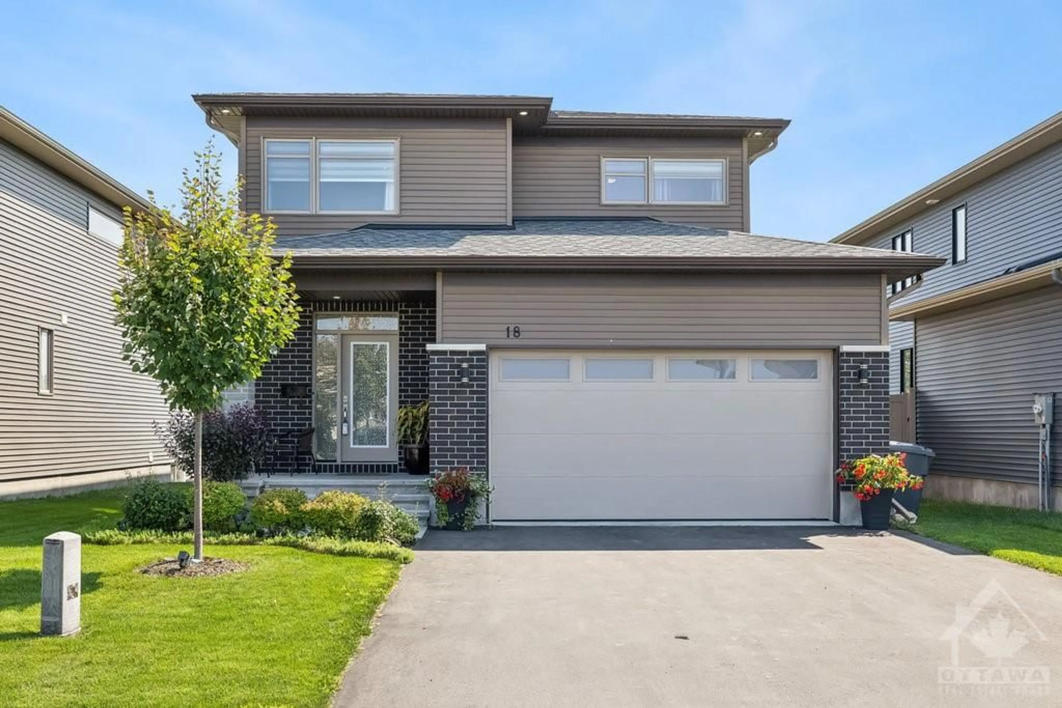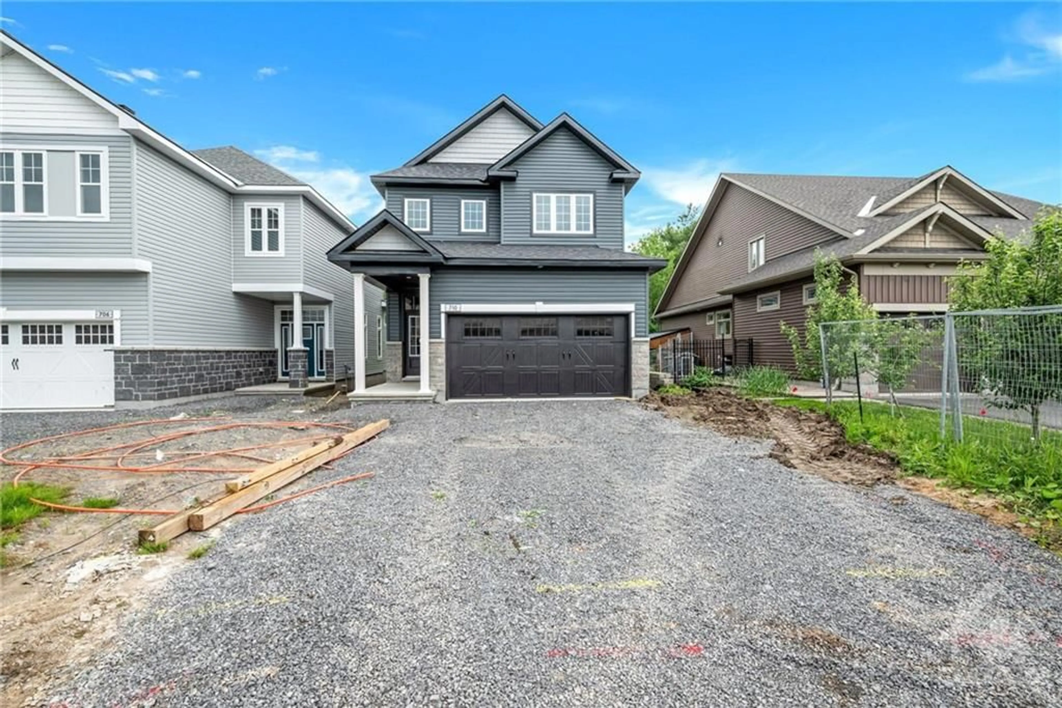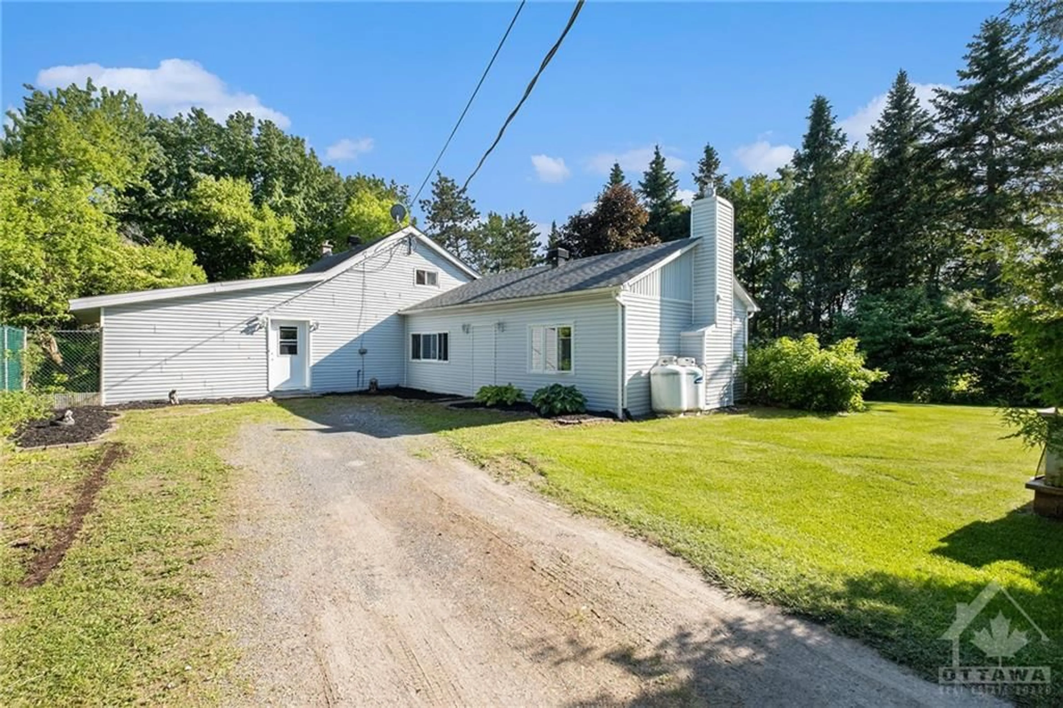2669 DUBOIS St, Rockland, Ontario K4K 1K7
Contact us about this property
Highlights
Estimated ValueThis is the price Wahi expects this property to sell for.
The calculation is powered by our Instant Home Value Estimate, which uses current market and property price trends to estimate your home’s value with a 90% accuracy rate.$850,000*
Price/Sqft-
Days On Market6 days
Est. Mortgage$3,822/mth
Tax Amount (2024)$5,592/yr
Description
Discover this stunning custom-built 3+2 bedroom bungalow, nestled on a private 2/3 acre lot. The main floor features elegant hardwood and ceramic flooring, enhancing the open and inviting layout. The living room boasts a vaulted ceiling with a charming wood beam and a cozy gas fireplace. The spacious eat-in kitchen is a delight, with wood cabinets, quartz countertops, stainless steel appliances, and a view of the backyard. Convenience is key with main floor laundry, ensuring all your essential tasks are easily accessible. The fully finished, spray-foam insulated basement offers additional comfortable living space, ideal for a family room, home office, or guest quarters. Step outside to enjoy the covered porch, an ideal spot for morning coffee or evening gatherings. Enjoy the above-ground heated saltwater pool during hot summer days. Further the home comes equipped with a 30-amp RV/generator plug. This home offers the perfect blend of modern amenities and serene outdoor living.
Property Details
Interior
Features
Main Floor
Foyer
8'11" x 8'3"Living room/Fireplace
20'10" x 16'1"Kitchen
11'9" x 14'3"Dining Rm
12'3" x 14'3"Exterior
Features
Parking
Garage spaces 2
Garage type -
Other parking spaces 6
Total parking spaces 8
Property History
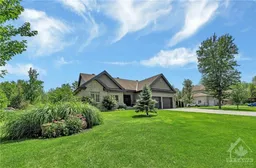 30
30
