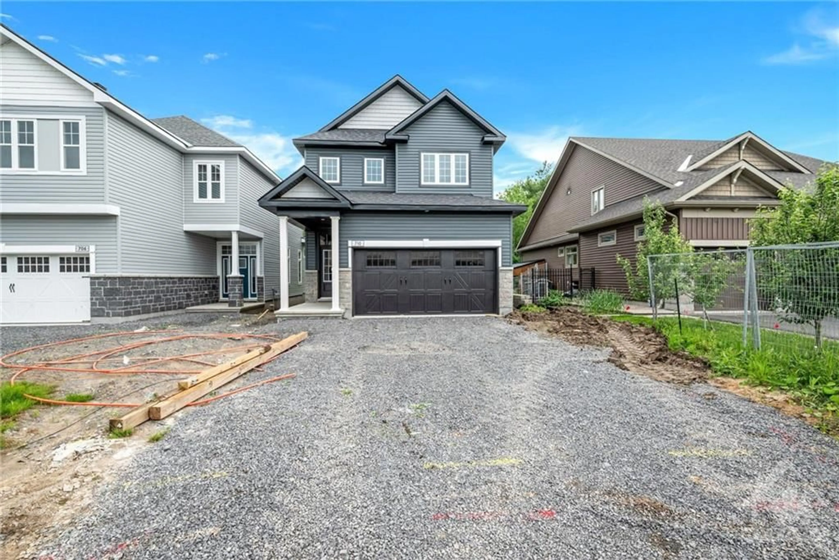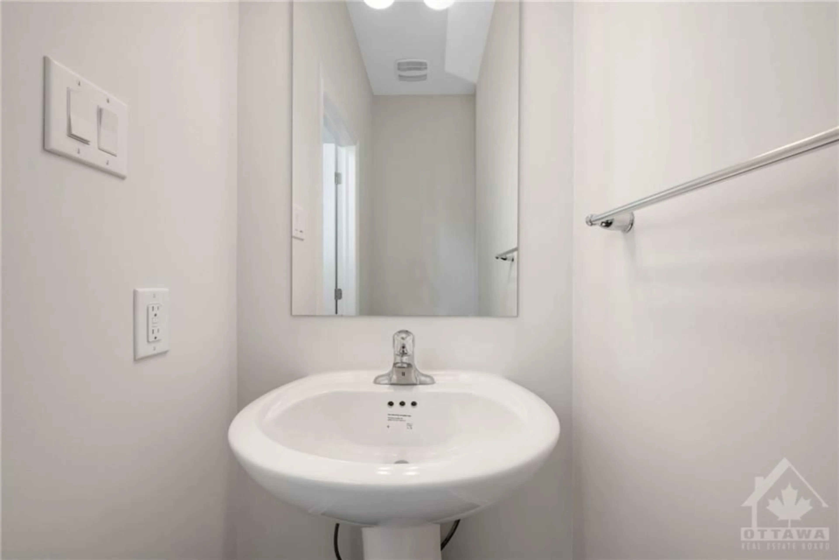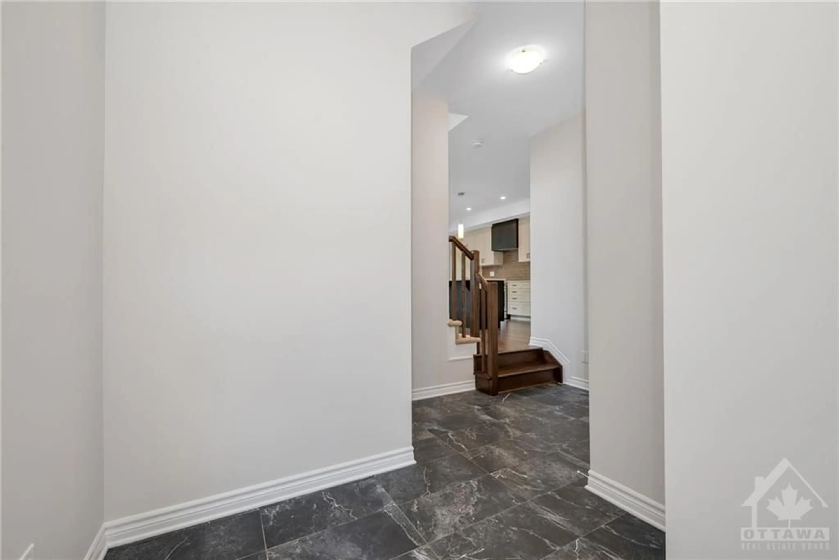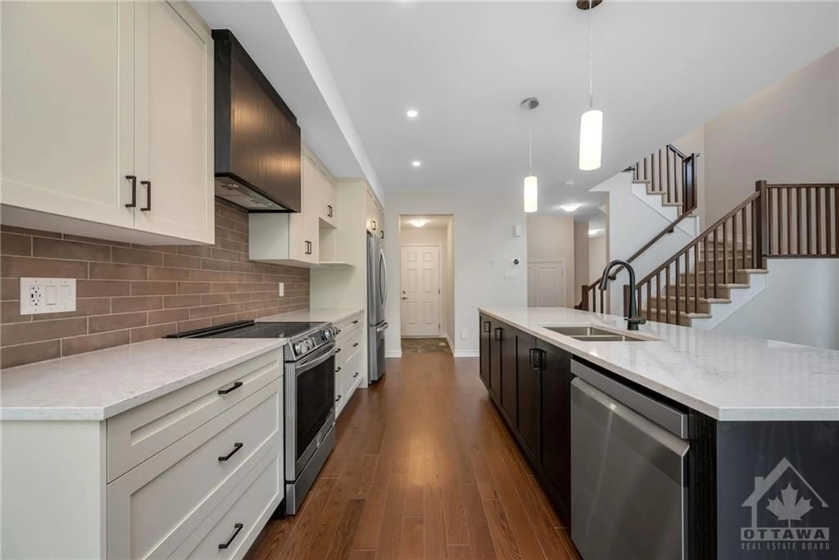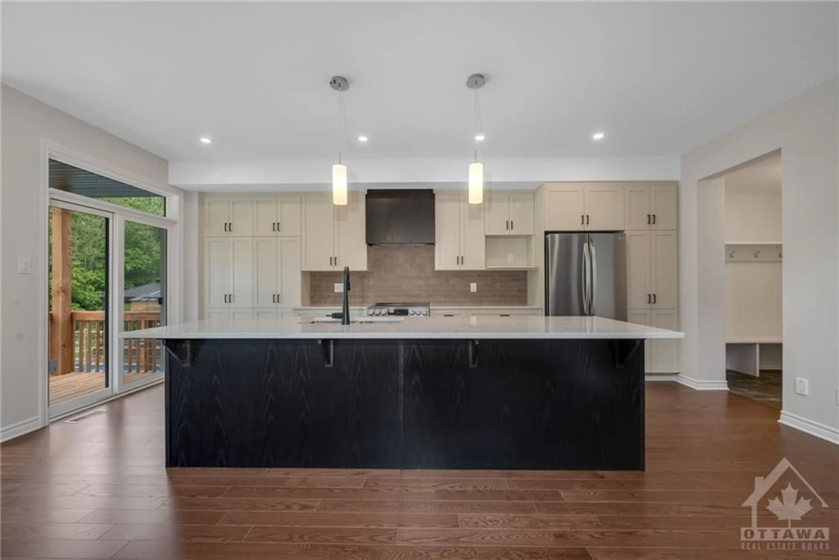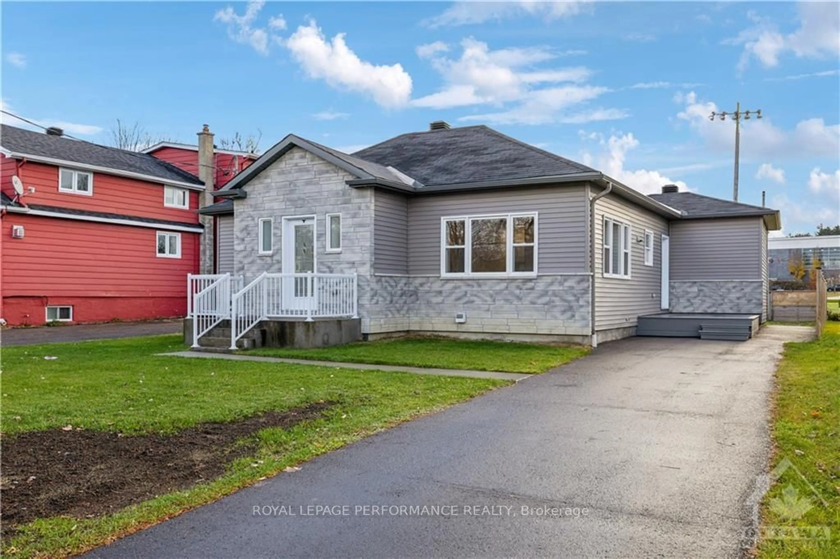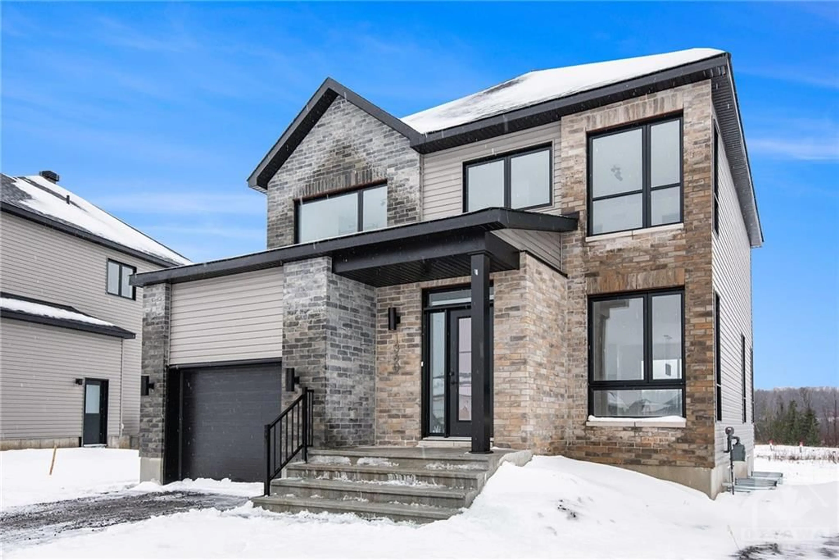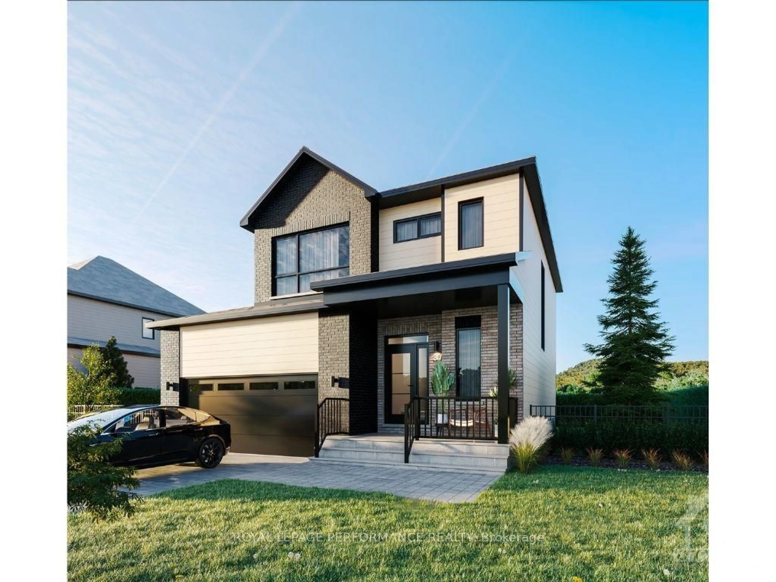710 DU RIVAGE St, Rockland, Ontario K4K 0K1
Contact us about this property
Highlights
Estimated ValueThis is the price Wahi expects this property to sell for.
The calculation is powered by our Instant Home Value Estimate, which uses current market and property price trends to estimate your home’s value with a 90% accuracy rate.Not available
Price/Sqft-
Est. Mortgage$3,607/mo
Tax Amount (2024)-
Days On Market215 days
Description
Welcome to your dream home in Clarence Crossing! Nestled in a prime location backing onto scenic walking paths, this brand new property ensures no rear neighbours, offering privacy & tranquility. As you step inside, you are greeted by a spacious & inviting open-concept layout, where the designer kitchen is a culinary enthusiast’s haven, featuring state-of-the-art modern appliances, stunning Quartz countertops, and upgraded cabinetry. The kitchen seamlessly overlooks the expansive living and dining areas, which boast large ceilings, a cozy gas fireplace and upgraded hardwood flooring throughout. Upstairs, the primary bedroom serves as a luxurious retreat, complete with a well-appointed ensuite bathroom & spacious walk-in closet, along with 2 additional generously-sized bedrooms and a full bathroom. The unfinished basement offers endless potential, already equipped with a 3-piece rough-in, ready for your personal touch. Backyard faces a lush forest and just a short walk to the water.
Property Details
Interior
Features
Main Floor
Foyer
Dining Rm
13'3" x 10'1"Living Rm
14'8" x 13'9"Kitchen
9'6" x 20'4"Exterior
Parking
Garage spaces 2
Garage type -
Other parking spaces 4
Total parking spaces 6
Property History
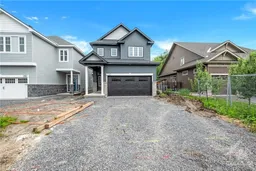 26
26
