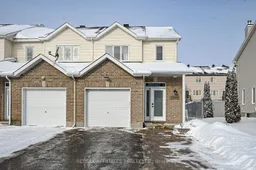Turn-key end-unit townhome with lots of great modern touches. Extra-long driveway w/ space for 4 cars, side interlock walkway up to the front door w/ a covered front veranda. Tiled front entrance w/ easy access to the powder room w/ an undercounted vanity on the right-hand side, front hall closet, and interior access to the single car garage on the left-hand side w/ built in shelving. Up a couple steps, the tile flows in effortlessly into the open concept kitchen. The kitchen has lots of counter space, updated sink and backsplash - a perfect space to enjoy cooking! Updated shaker style cabinetry, SS appliances + peninsula style island w/ extended breakfast bar looking out into the great room. Perfect space for a dining table and living room. This space is enlightened by side and back windows + is highlighted w/ a feature wall. Sliding glass door into the spacious yard w/ shed, deck & gazebo(s). Ascend the wide carpet staircase to the 2nd level with a spacious landing + linen closet. Large plank vinyl flooring. 3 bright bedrooms w/ spacious closets including the primary bedroom w/ WIC. Spacious 4-piece main bathroom w/ large vanity, drop-in bathtub and standalone shower. Newly updated basement with laundry, office space, storage space + a legal bedroom with luxury wide plank flooring, eagles window, pot lights + closet space. Minutes away from great schools, groceries, pharmacy + many more amenities in the Rockland core. Year Built 2008
Inclusions: Washer, dryer, Fridge, Stove, hoodfan, Window Coverings, HWT
 38
38

