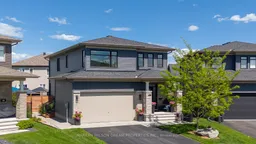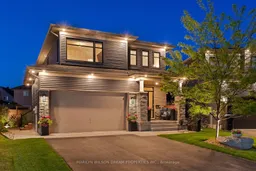The perfect family home in Rockland, a growing community just 20 minutes from Orléans, where contemporary design, practical living, and a backyard oasis come together. With over $70,000 in custom builder upgrades and high-end finishes throughout, this exceptional property sits on a rare, expansive pie-shaped lot and offers 2,530 square feet of finished living space. The open-concept main floor features a bright, modern kitchen with quartz countertops, a farmhouse sink, upgraded appliances, and large island with seating. The dining area opens directly to the backyard through patio doors, while the family room with a cozy gas fireplace is ideal for gathering. A dedicated main-floor office with its own entrance adds flexibility for working from home or hosting clients. Upstairs, the spacious primary suite includes a dream custom walk-in closet and spa-like 4-piece ensuite. Three additional bedrooms and a full bathroom complete the upper level. The backyard is truly an entertainer's dream. Fully fenced for privacy, it features a heated saltwater pool, a custom cabana with bar and TV, a pool house, and beautifully landscaped gardens with custom privacy screens all designed to create your own private retreat. This home offers the perfect balance of modern comfort, functional living, and resort-style outdoor space all in a vibrant, family-friendly community experiencing exciting growth. The lower level is already drywalled with electrical and a 3-piece rough-in, awaiting your finishing touches. Dont miss your chance to own this outstanding property.
Inclusions: All Light Fixtures, All Window Treatments, Auto Garage Door Opener + Remote(s), Pool Equipment & Accessories (Hayward robot vacuum, regular pool vacuum, lineset for pool vacuum, pool skimmer net attachment for pole, pole and liner brush attachment for pole, Hayward control panel), Wall Mounted Ductless Split AC System, Dishwasher, Drink Fridge, Gas Dryer, Hood Fan, 5 Burner, Gas Range, Convection Microwave, Refrigerator, Washer, Humidifier, Air Exchanger.





