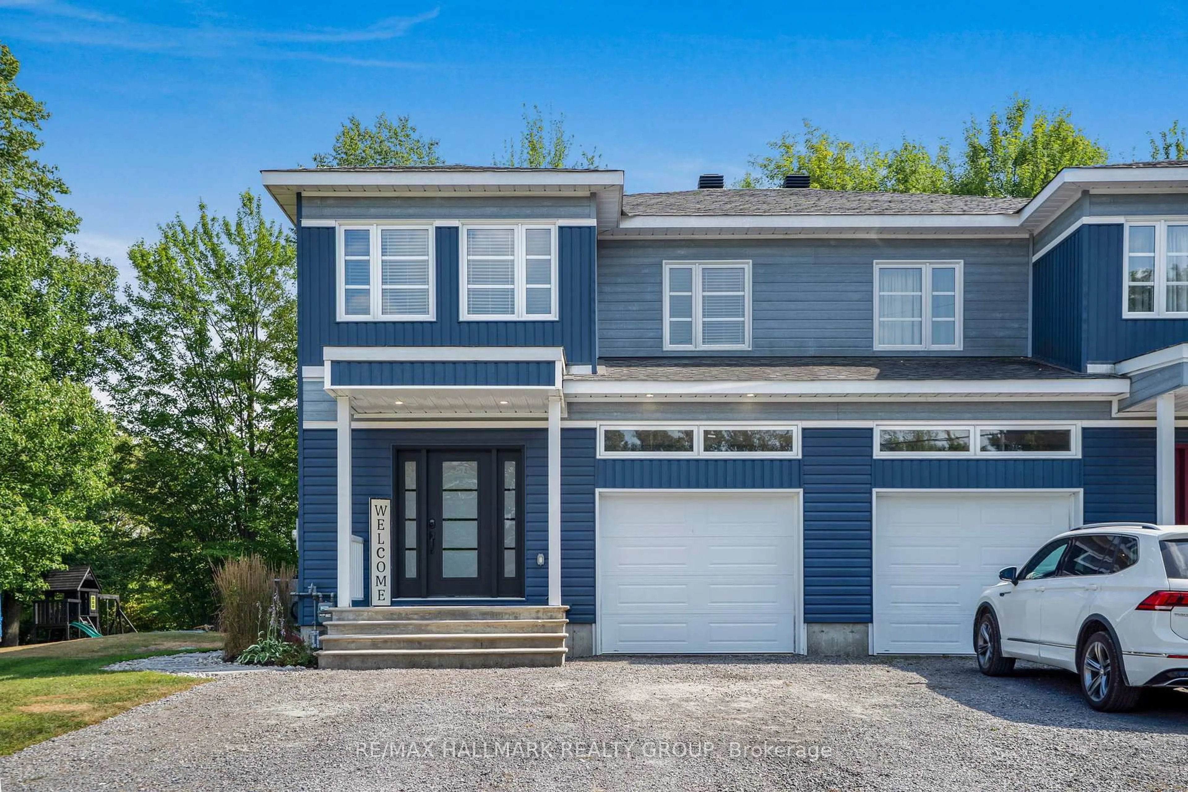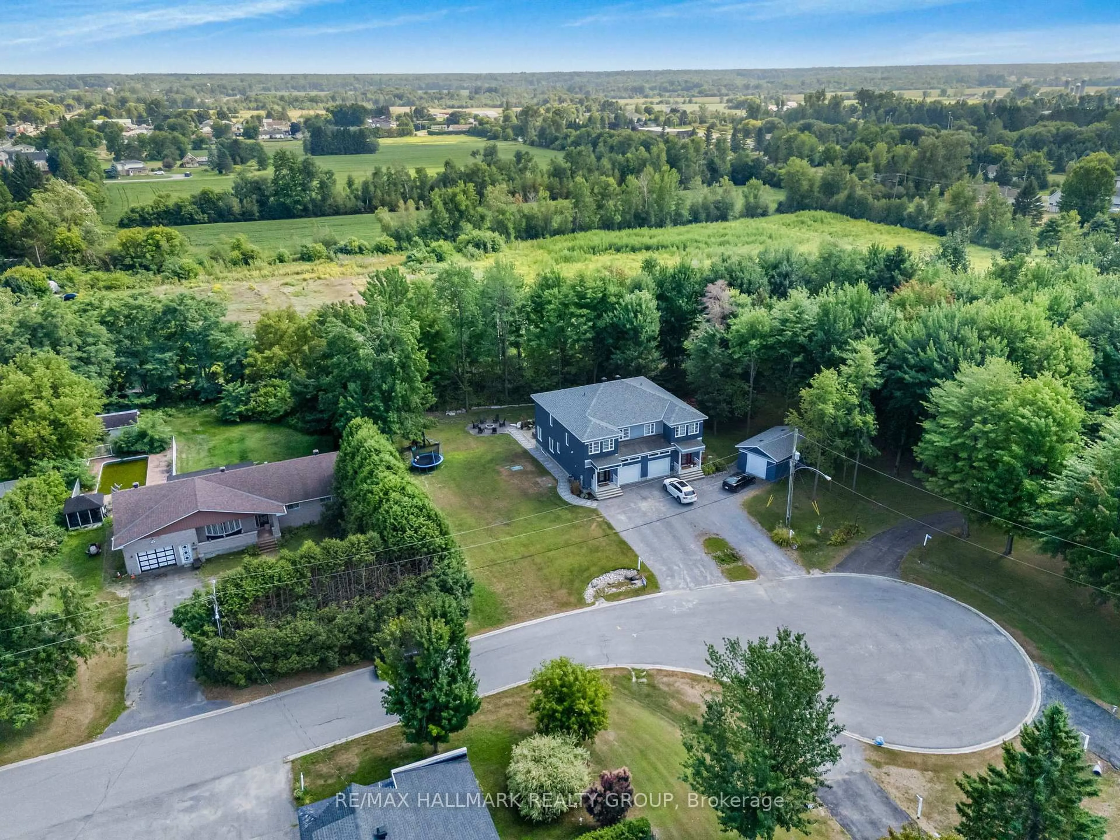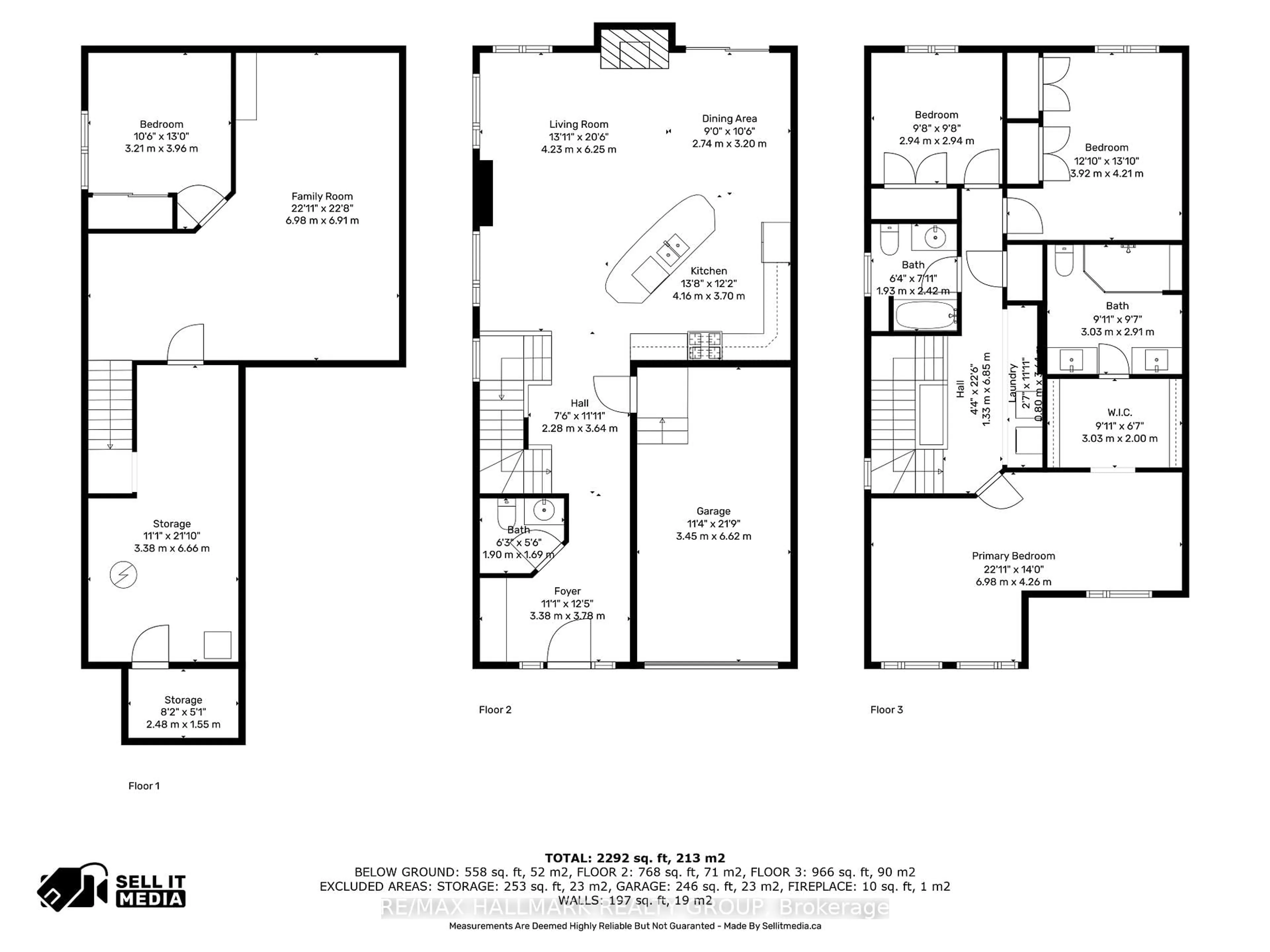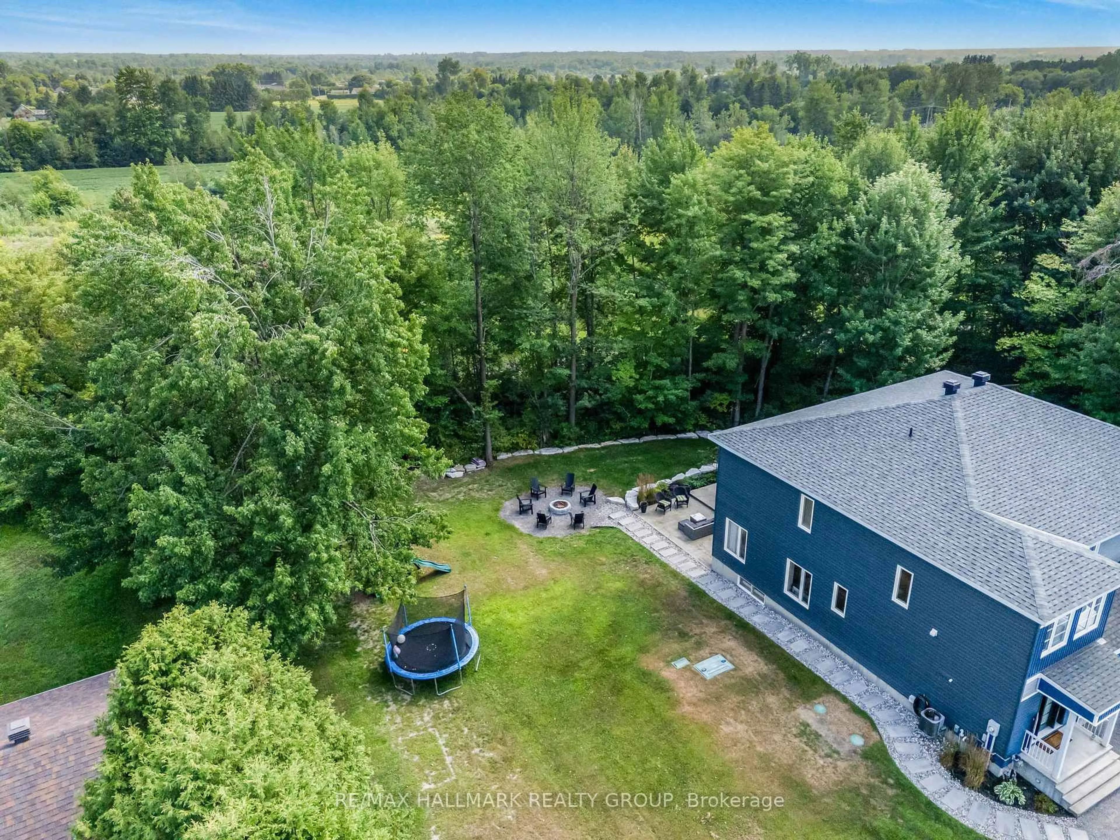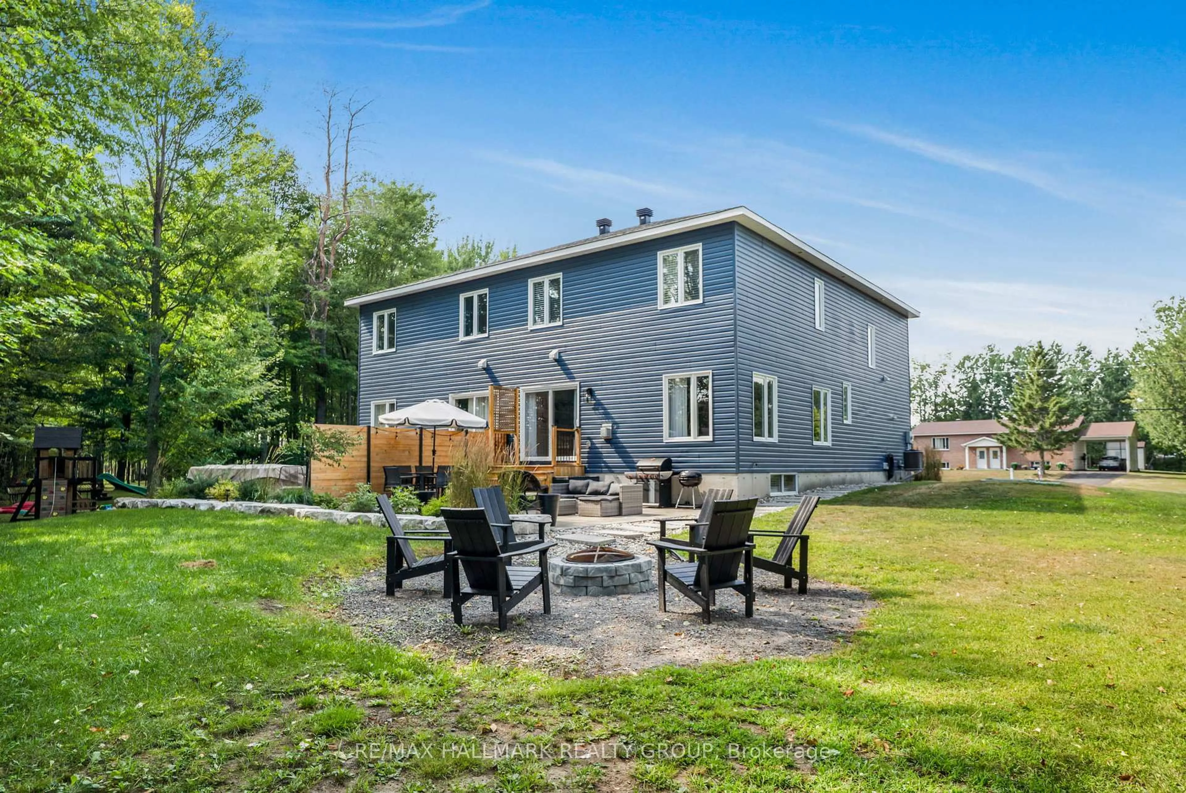2196 ETHIER St, Clarence-Rockland, Ontario K0A 1E0
Contact us about this property
Highlights
Estimated valueThis is the price Wahi expects this property to sell for.
The calculation is powered by our Instant Home Value Estimate, which uses current market and property price trends to estimate your home’s value with a 90% accuracy rate.Not available
Price/Sqft$338/sqft
Monthly cost
Open Calculator
Description
Welcome to 2196 Ethier Road! Built in 2017, this immaculate 4-bedroom, 3-bathroom custom 2-storey semi-detached home with single-car garage is located in a cul-de-sac on an oversized lot backing onto the Prescott-Russell Recreational Trail NO REAR NEIGHBOURS! The main level features beautiful flooring and an open-concept layout with plenty of windows, filling the space with natural light. The sun-filled living/dining room boasts large patio doors providing easy access to the fully finished backyard. The stunning upgraded kitchen offers stainless steel appliances, gleaming quartz counters, a beautiful backsplash, island breakfast bar, stylish cabinetry, and a natural gas stove. Other highlights include a hardwood staircase, 9-ft smooth ceilings, pot lights, and a modern 2-piece bathroom. Upstairs, youll find a spacious primary bedroom with walk-in closet and an exquisite luxury 4-piece ensuite featuring double sinks and an oversized standing shower. Two additional generously sized bedrooms, a modern main bathroom, and convenient second-floor laundry complete this level. The fully finished basement includes a great-sized recreational room, a fourth bedroom, and plenty of storage. Step outside to your oversized private backyard oasis surrounded by mature trees, with a poured concrete patio area, beautiful firepit, and no rear neighbours all backing onto the Prescott-Russell Recreational Trail. BOOK YOUR PRIVATE SHOWING TODAY!!!
Property Details
Interior
Features
Exterior
Features
Parking
Garage spaces 1
Garage type Attached
Other parking spaces 4
Total parking spaces 5
Property History
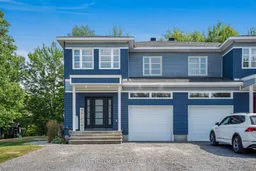 40
40
