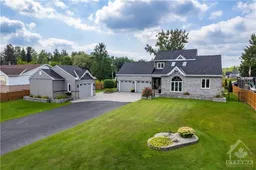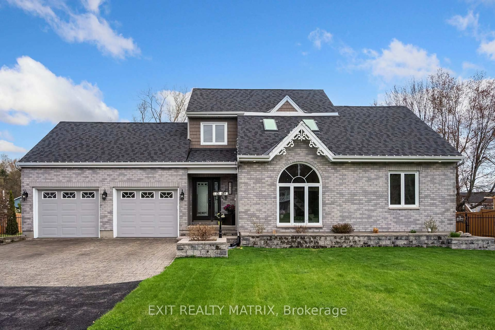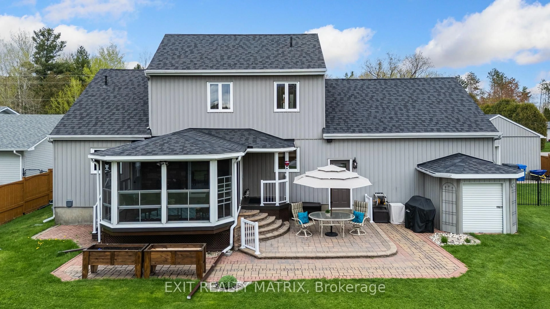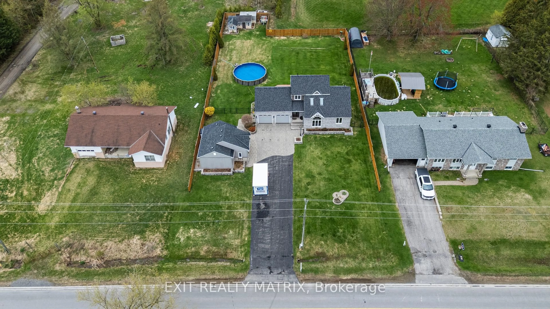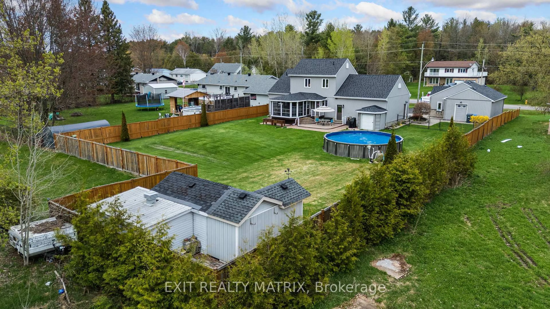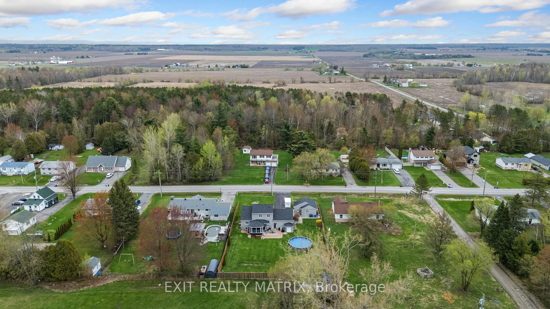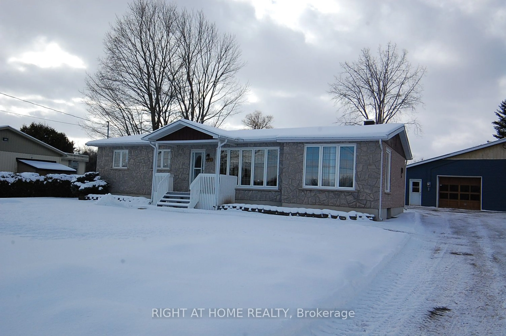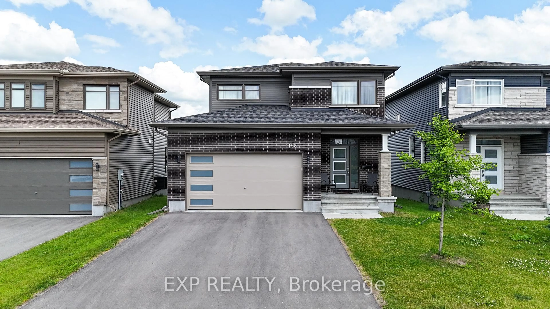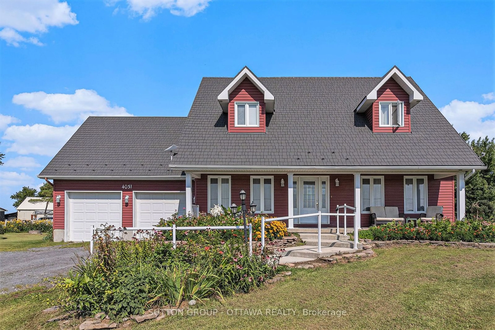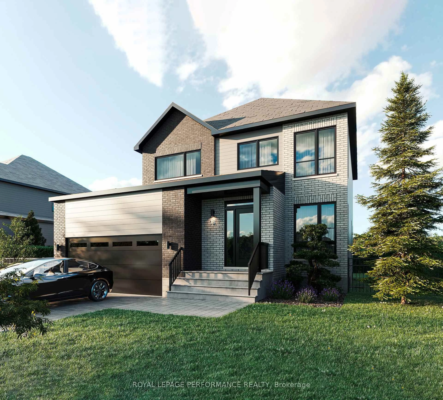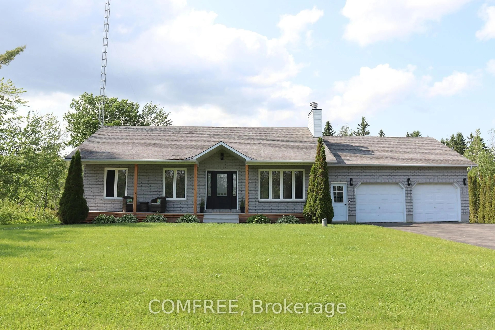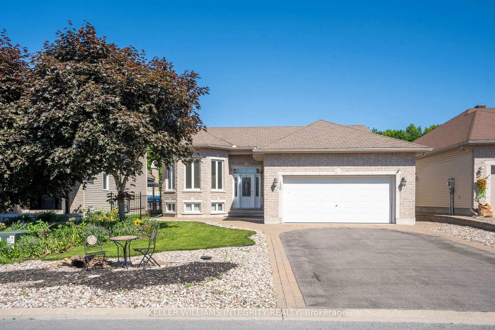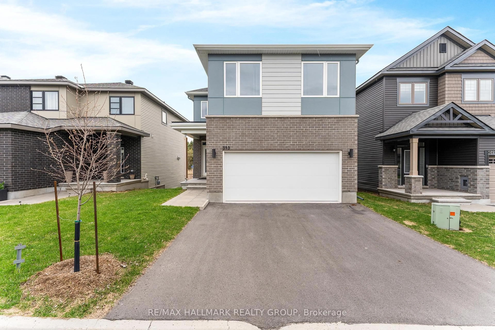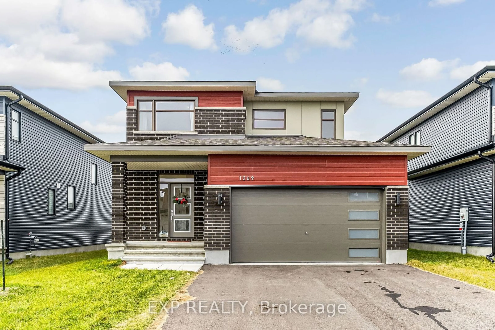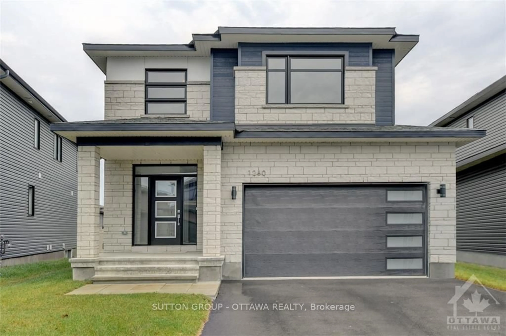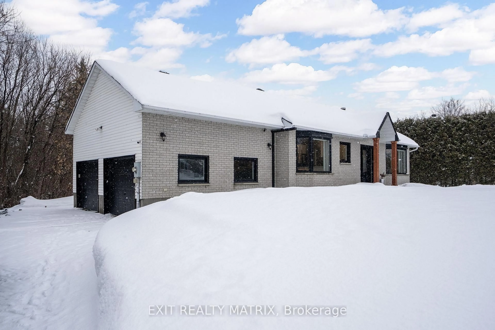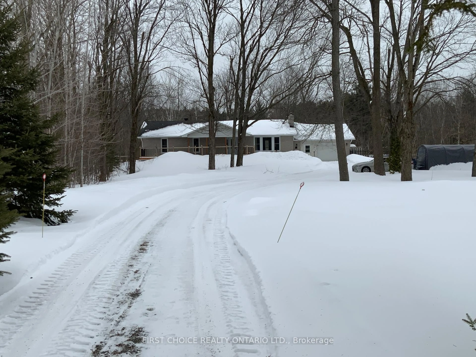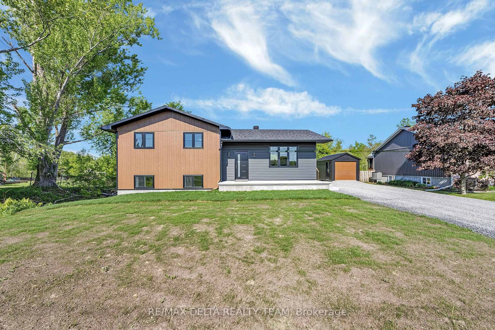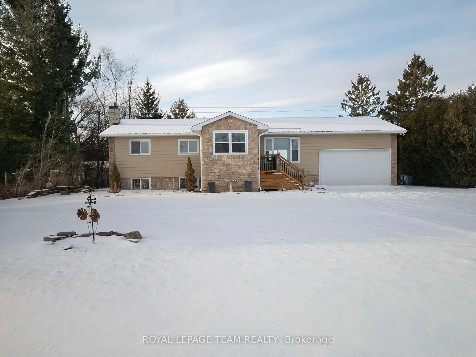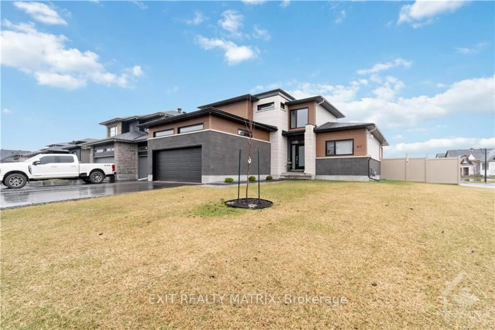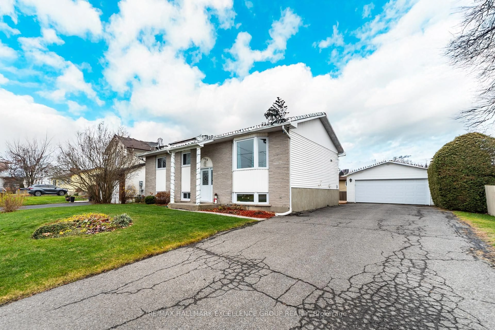1920 Landry St, Clarence-Rockland, Ontario K0A 1N0
Contact us about this property
Highlights
Estimated valueThis is the price Wahi expects this property to sell for.
The calculation is powered by our Instant Home Value Estimate, which uses current market and property price trends to estimate your home’s value with a 90% accuracy rate.Not available
Price/Sqft$610/sqft
Monthly cost
Open Calculator
Description
Welcome to 1920 Landry Street where country charm meets convenience! This fabulous 3 bed, 3 bath detached home sits on over half an acre and is just 20 minutes to Ottawa the perfect balance of space and city access.Step inside to find oak hardwood floors and ceramic tile throughout the main level, a gourmet kitchen with gleaming granite countertops, and a cozy family room with vaulted ceilings and skylights that flood the space with sunshine. Upstairs, the primary bedroom features its own ensuite, and the fully finished basement adds extra living space with an electric fireplace for those cozy nights in.Get ready for ultimate summer vibes in your 3-season sunroom overlooking your brand new above-ground pool (2024) Hello staycation! Need storage or a space to tinker? You'll LOVE the attached 2-car garage PLUS a detached 585sq ft garage & workshop (2015) fully insulated, There is a new heater all ready to be hooked up. This is the perfect place for hobbies, toys, or year-round projects. Major updates include: Roof & skylights (2022), gas hot water tank (2020), sump pump w/ battery backup (2023), main & patio doors (2019), interlock driveway (2016), A/C (2012), fresh paint (2023), and more! BONUS: Fibe internet keeps you connected. This is your chance to live the best of both worlds, space, comfort, and just minutes to the city. Book your private showing today!
Property Details
Interior
Features
Ground Floor
Living
3.27 x 9.19Dining
2.66 x 3.47Kitchen
3.45434 x 3.5Exterior
Features
Parking
Garage spaces 3
Garage type Detached
Other parking spaces 11
Total parking spaces 14
Property History
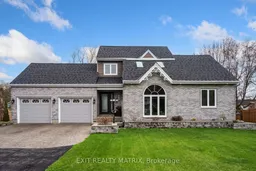 48
48