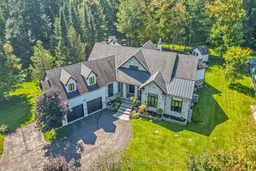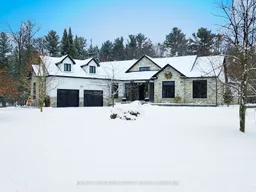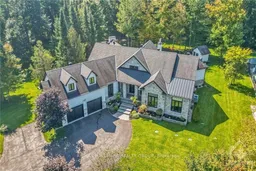Nestled in an exclusive enclave of custom-built homes just 30 minutes from Ottawa, this stunning bungalow offers unparalleled elegance and craftsmanship. Situated on a beautifully landscaped 0.74-acre lot, this 3+1 bedroom residence showcases luxurious finishes and exquisite architectural details. The great room is a showstopper, boasting soaring 28-foot cathedral ceilings, a breathtaking wall of windows with remote-controlled coverings, an oversized gas fireplace, and imported Austrian spruce trusses. The chefs kitchen is a culinary masterpiece, complete with a breakfast bar, granite countertops, built-in appliances, premium cabinetry, and direct access to the backyard. A formal dining room, adorned with French doors and antique wood plank ceilings, flows seamlessly into a serene 3-season solarium. The primary suite is a private retreat, featuring sun-filled windows, patio access, an expansive walk-in closet, and a spa-like ensuite with a two-person jet tub and custom shower. The second bedroom serves as a full guest suite, while the third bedroom is currently set up as an office/den with built-in bookcases. A graceful circular staircase leads to the professionally finished lower level, offering a spacious family room, wet bar, an additional bedroom, and a unique office space. Step outside to your own private oasis - an elegantly landscaped, fenced backyard featuring a whirlpool spa cascading into a lagoon-shaped pool, all surrounded by lush greenery and backing onto forested area - no rear neighbors! Experience the perfect blend of luxury, comfort, and tranquility in this extraordinary home. Contact me today to schedule a private showing!
Inclusions: 2 refrigerators, cook top, built-in oven, microwave, dishwasher, 2 wine fridges, clothes washer, clothes dryer, all window coverings, all light fixtures & ceiling fans, TV brackets, AC: central air, 2 furnaces: forced air natural gas, hot water tank, smoke detectors, water treatment, central vacuum & accessories, Generac generator, hot tub, cabano, in-ground pool & accessories, gas BBQ hook up, auto garage door opener & remotes, electric car charger, sprinkler system, any left over paint, tiles, flooring






