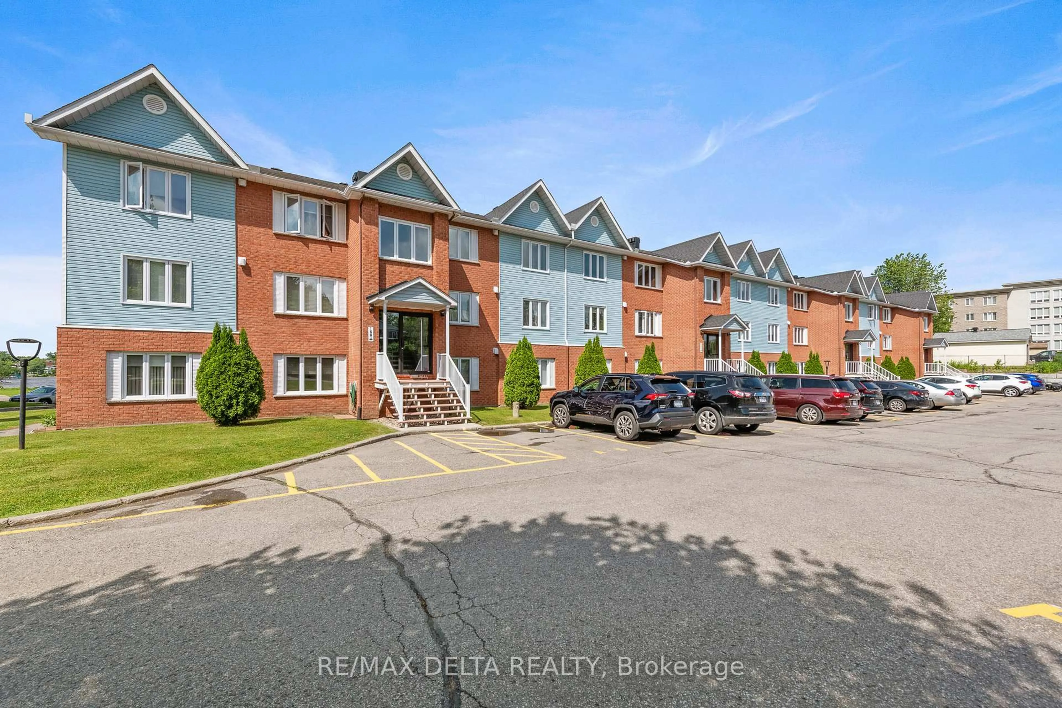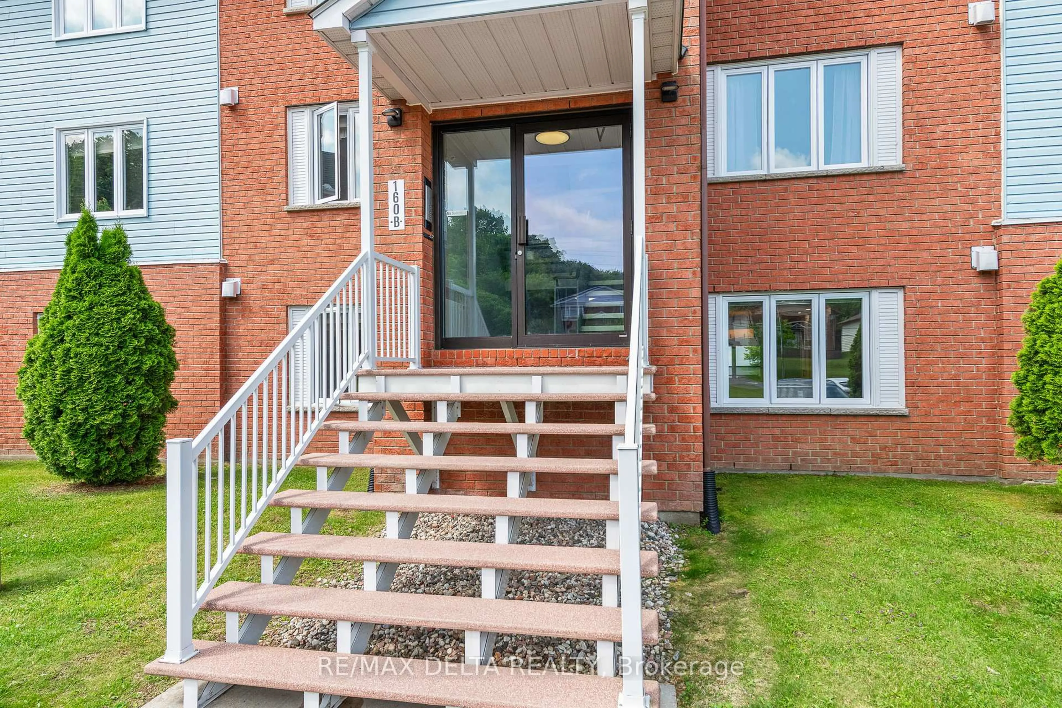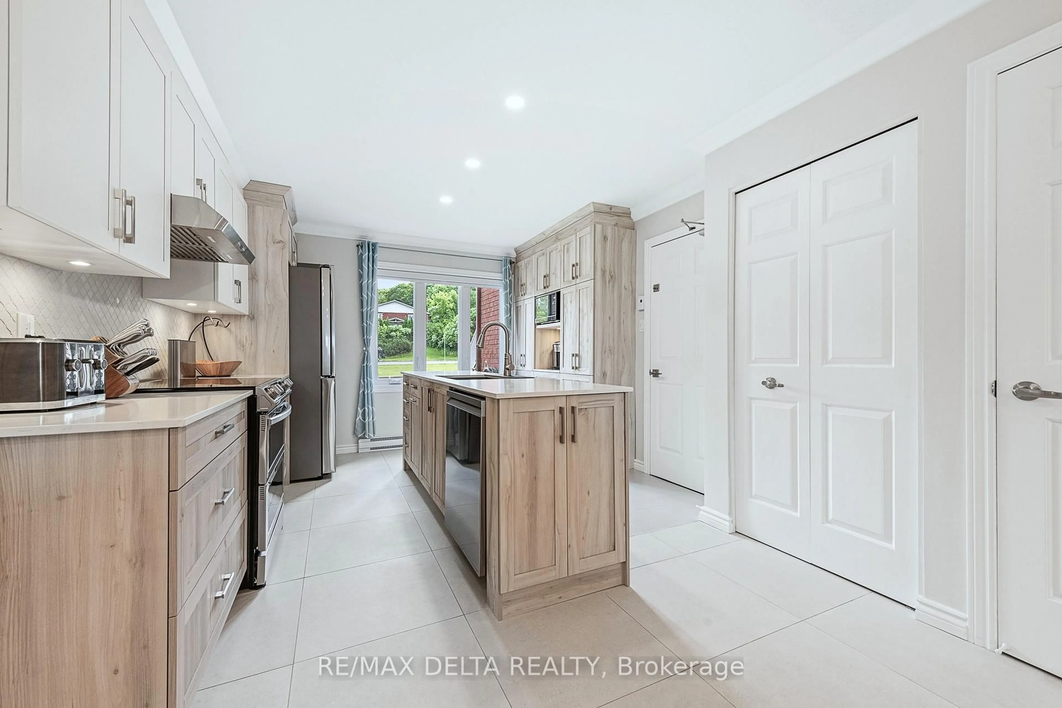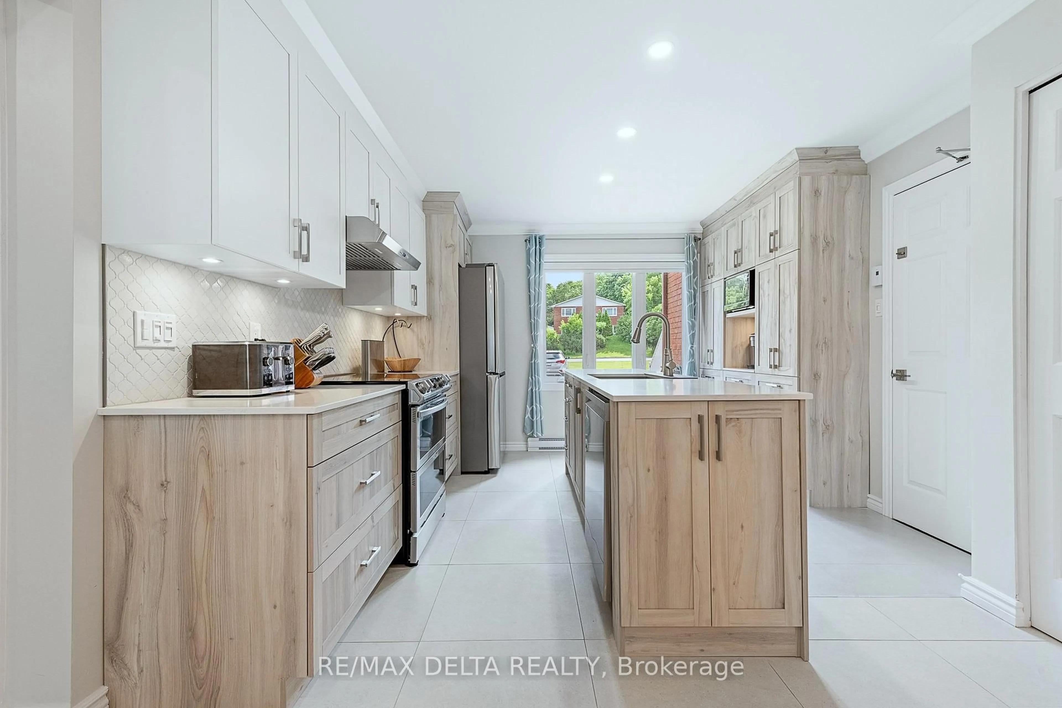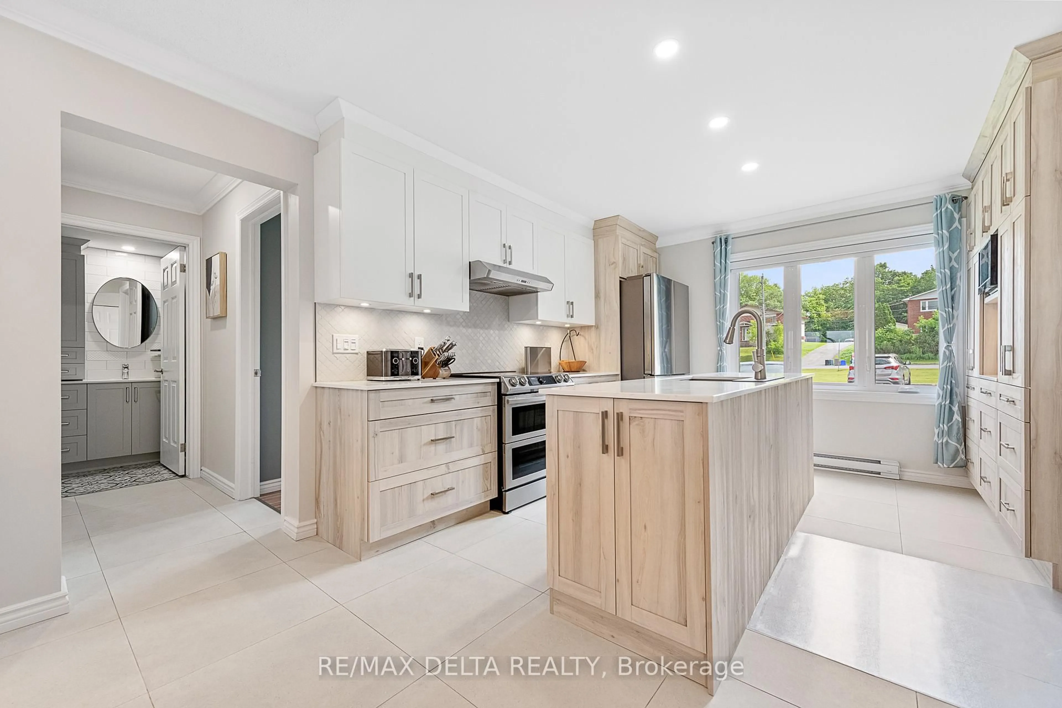160 Edwards St #2B, Clarence-Rockland, Ontario K4K 1H9
Sold conditionally $389,900
Escape clauseThis property is sold conditionally, on the buyer selling their existing property.
Contact us about this property
Highlights
Estimated valueThis is the price Wahi expects this property to sell for.
The calculation is powered by our Instant Home Value Estimate, which uses current market and property price trends to estimate your home’s value with a 90% accuracy rate.Not available
Price/Sqft$357/sqft
Monthly cost
Open Calculator
Description
Welcome to Your Beautifully Renovated 2-Bedroom Condo Where Modern Elegance Meets Comfort. Step into this spacious, light-filled condo where large windows bathe the living area in natural sunlight. The heart of the condo is the stunning newly renovated kitchen, complete with sleek quartz countertops, top-of-the-line stainless steel appliances, and ample storage perfect for both everyday living and gourmet culinary adventures. The kitchen flows seamlessly into the open-concept dining and living space, creating an ideal layout for entertaining. The condo features a generously sized master bedroom, complete with a custom walk-in closet and a convenient cheater door providing direct access to the luxurious 4-piece bathroom which boasts two sinks, plenty of storage and a huge walk-in shower offering both style and functionality. Enjoy serene mornings or peaceful evenings on your private screened-in porch, with breathtaking views of the Ottawa River. Located on the main floor, this unit provides both front and rear door access for added convenience. one minute walk to Du Moulin waterfront Park featuring plenty of Green space, Boat launch, docks, Play structures and Picnic tables. Don't miss your opportunity to own this move-in-ready, modern retreat in a picturesque and tranquil setting.
Property Details
Interior
Features
Ground Floor
Dining
4.031 x 3.098Living
4.485 x 3.526Laundry
2.97 x 1.53Primary
4.549 x 3.536Exterior
Features
Parking
Garage spaces -
Garage type -
Total parking spaces 2
Condo Details
Inclusions
Property History
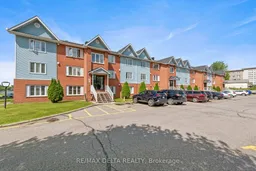 42
42
