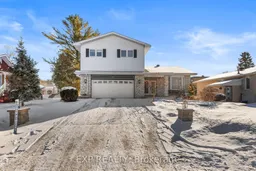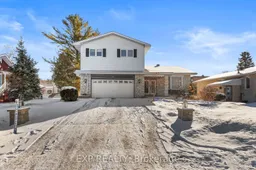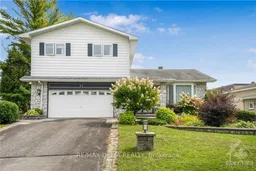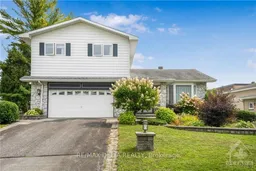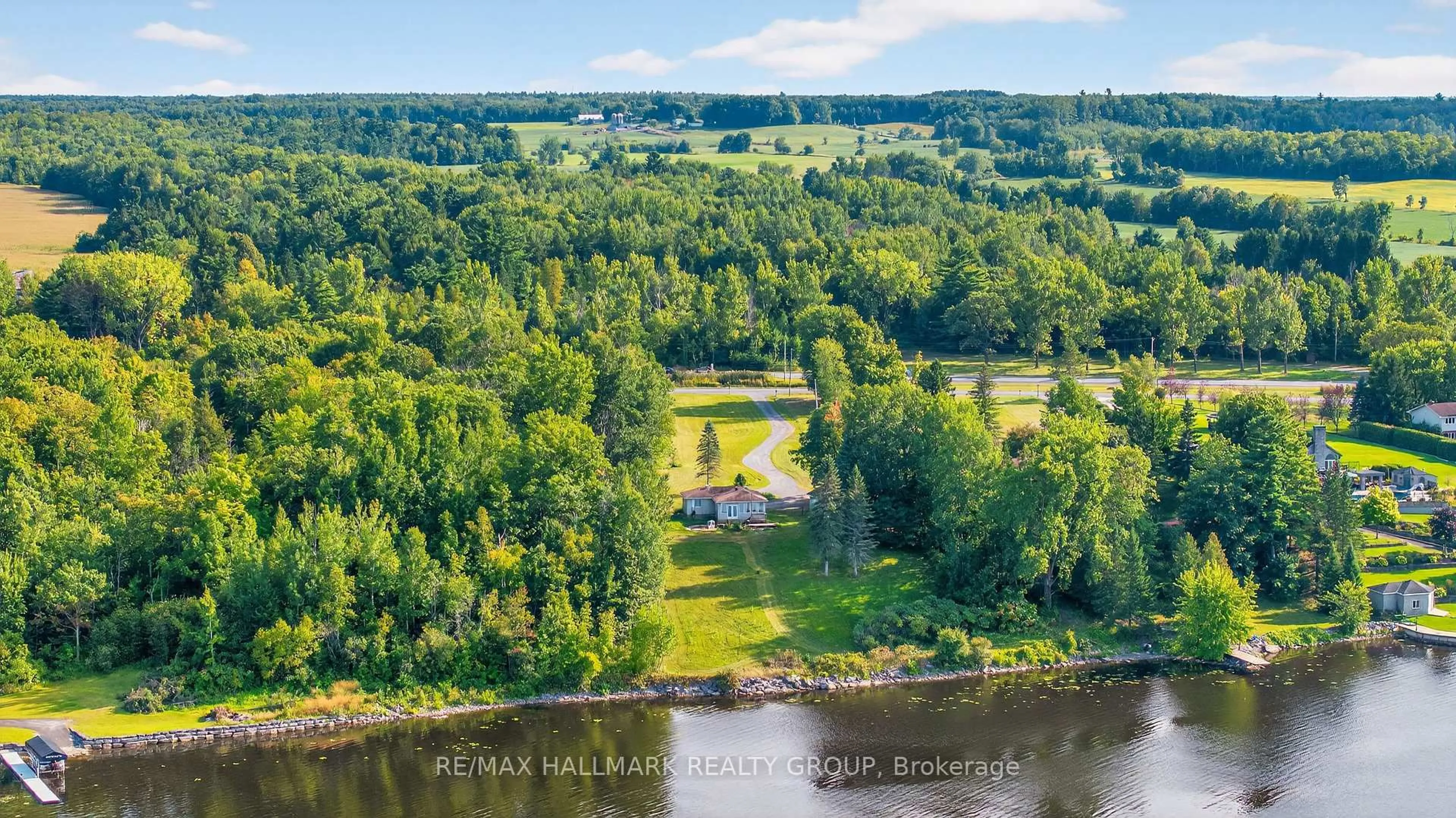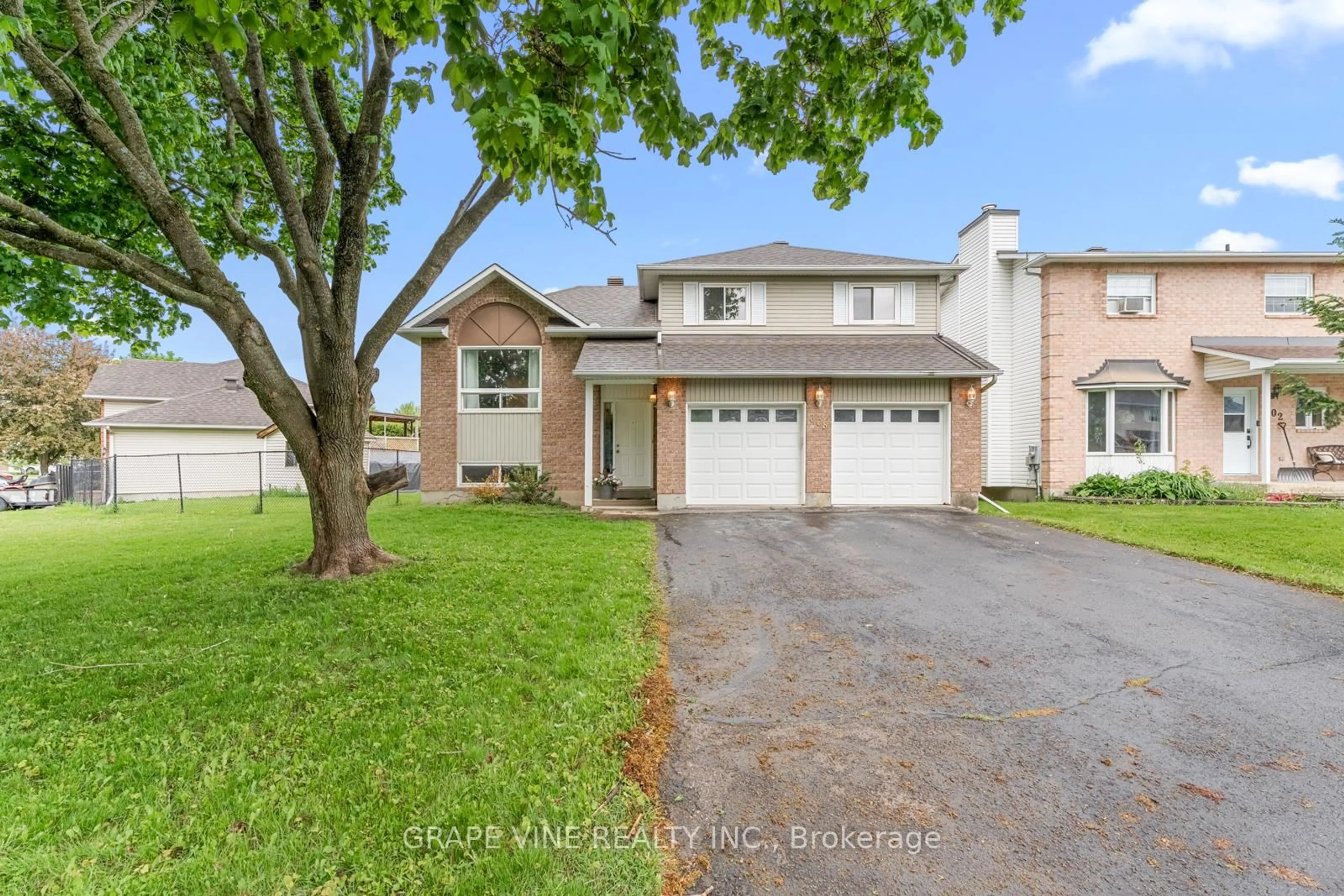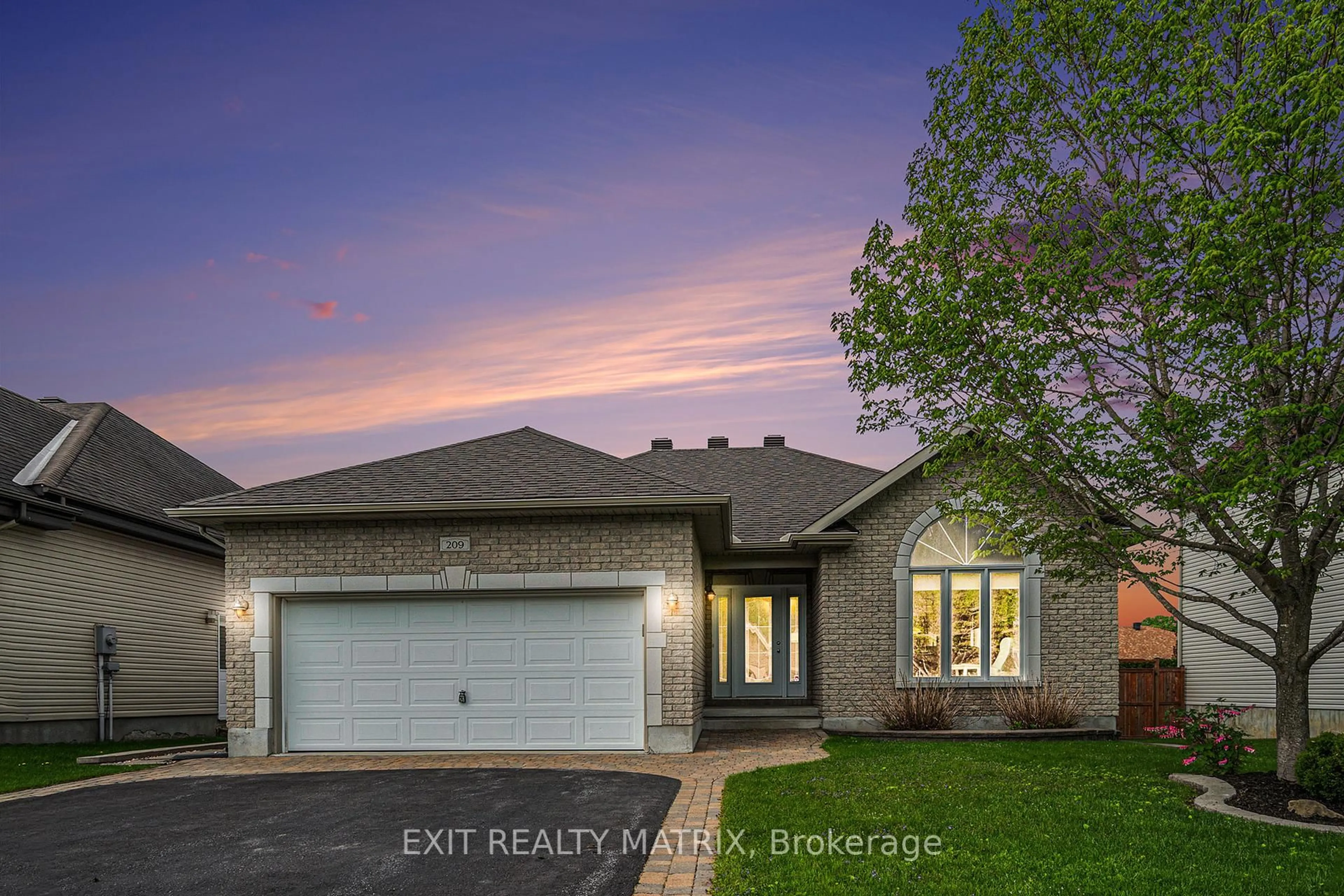NO REAR NEIGHBOUR! This stunning 2-storey home is a true masterpiece of elegance and comfort. Featuring 4 spacious bedrooms and 4 modern bathrooms, it sits proudly on an expansive 75 x 142 ft lot, offering ample space for your family to live, grow, and entertain. The main level greets you with a generously sized foyer, setting the stage for the thoughtful design and seamless flow . You'll find a cozy family room, a sunlit living room, a generous-sized kitchen with ample cabinetry perfect for all your culinary creations and a dedicated dining area ideal for hosting memorable gatherings. The second level continues to impress, with a primary bedroom featuring a 4-piece luxury ensuite for your private retreat. Additionally, there are two more spacious bedrooms and an extra full bathroom, ensuring comfort and convenience for the entire family. The basement offers incredible versatility with its separate entrance, a legal bedroom, a full washroom, and a spacious recreational room. It's a fantastic opportunity to create a SECONDARY DWELLING UNIT and benefit from excellent rental income potential. Adding to its appeal, the home includes a 20x22 ft attached garage, providing ample storage and parking space. Located near top-rated schools and a full range of local amenities, this property combines charm and convenience. You'll enjoy everything Rockland has to offer while living in a home that perfectly balances comfort and accessibility. AC (2023), Roof (2015), Upstairs Carpet (2024), Water Heater owned (2024) **EXTRAS** Garage Door opener, Fully fenced Backyard, Storage Shed, Partially Interlocked backyard, Landscaping
Inclusions: Cooktop, Built/In Oven, Microwave, Freezer, Dryer, Washer, Refrigerator, Dishwasher, Hood Fan
