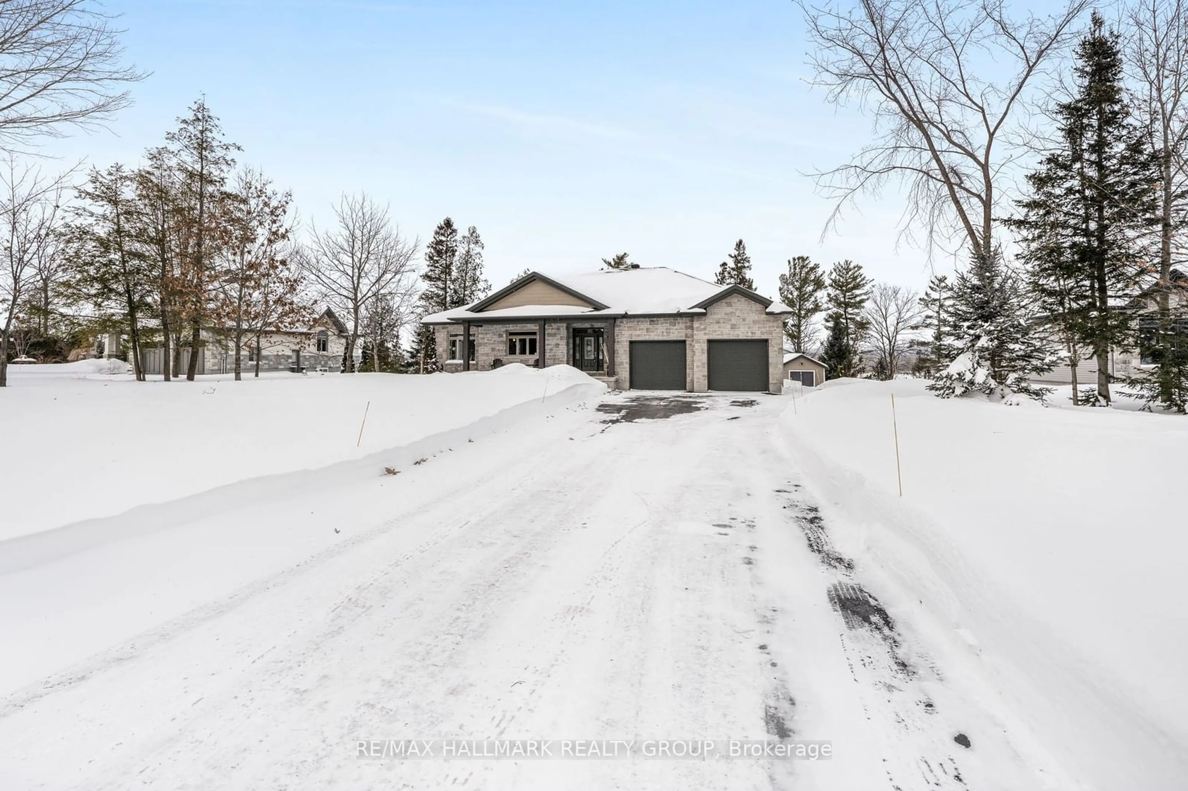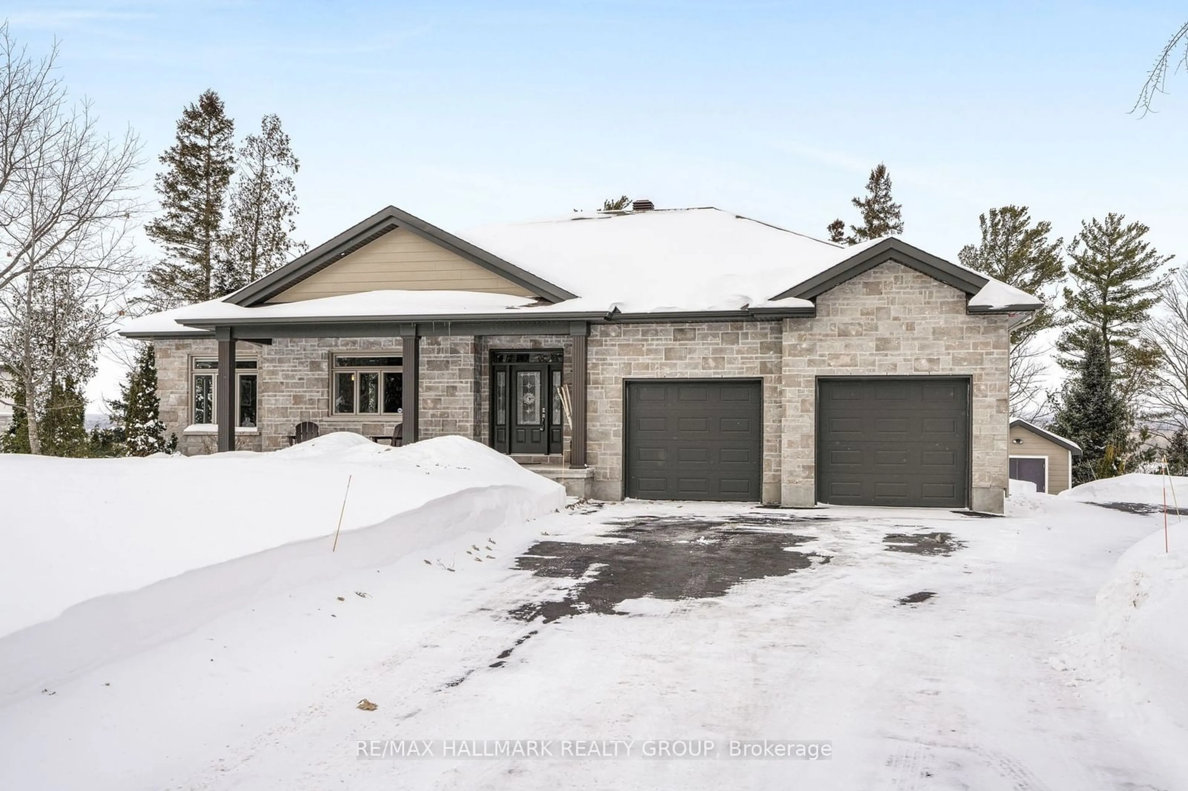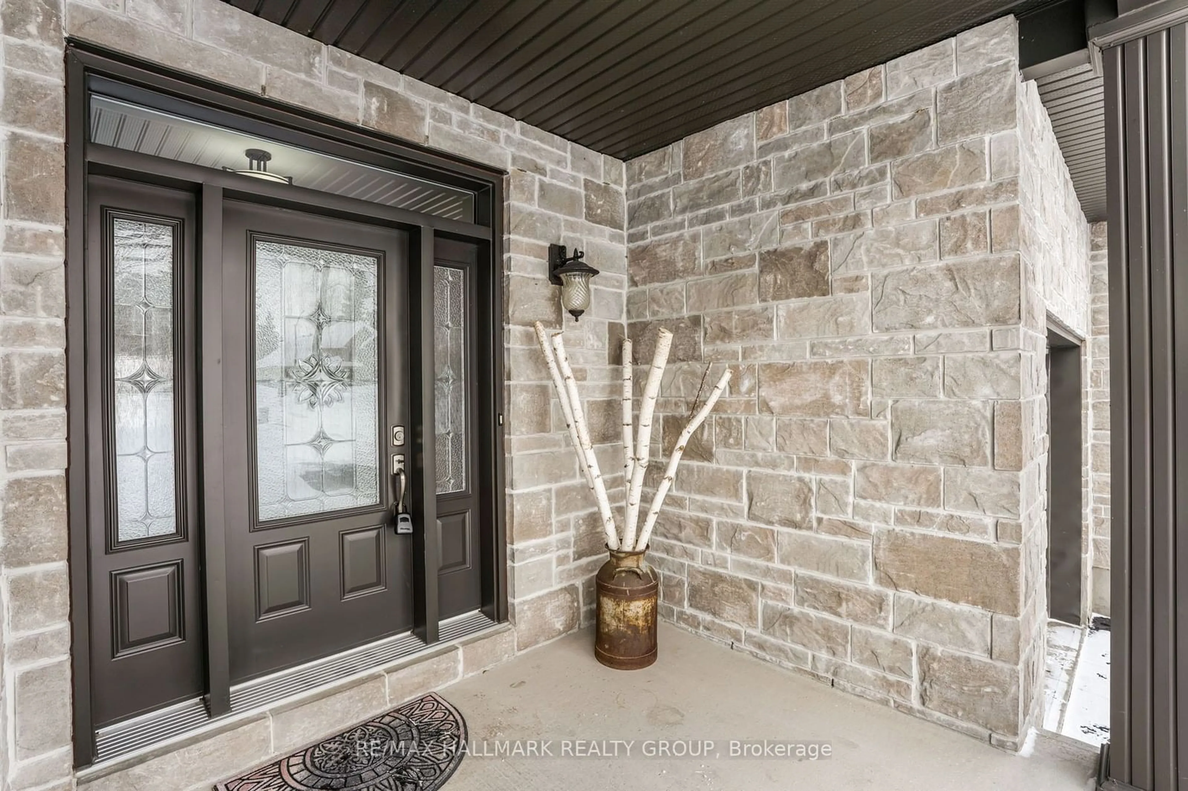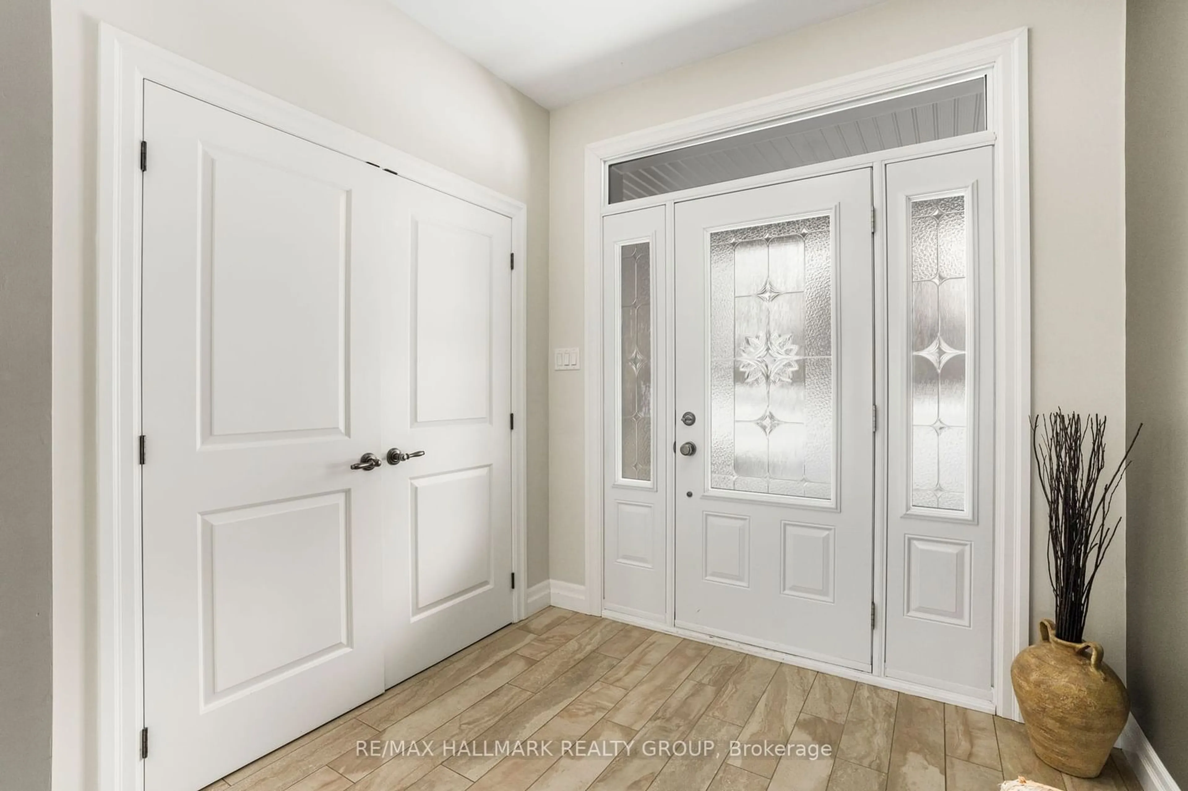141 ADRIEN St, Clarence-Rockland, Ontario K4K 1K7
Contact us about this property
Highlights
Estimated ValueThis is the price Wahi expects this property to sell for.
The calculation is powered by our Instant Home Value Estimate, which uses current market and property price trends to estimate your home’s value with a 90% accuracy rate.Not available
Price/Sqft$693/sqft
Est. Mortgage$5,106/mo
Tax Amount (2024)$6,793/yr
Days On Market79 days
Description
Built in 2014, this 1,776 sqft custom bungalow features 3 bedroom, 3 bathroom with a 617 sqft attached double car garage; lets you enjoy 0.846 of an acre with a rare & unique private backyard; NO REAR NEIGHBOURS; partial view of the Ottawa River while being located ONLY 30 minutes from Ottawa with easy access to the highway 17. Main level featuring high-end finishes throughout; unique Louis l'Artisan designer gourmet kitchen with up to ceilings cabinets and 9ft granite island; brick floor to ceiling gas fireplace in living room; high end ceramic & hardwood floors throughout; huge primary bedroom with walk in closet & modern 5 piece ensuite bathroom. Fully finished walkout lower level offering a huge recreational room; two good sized bedrooms; modern 3pce bathroom; plenty of storage; back door leading to a small garage used for additional storage (19'07'' x 10'01''). Featuring: 9ft ceilings throughout; attached insulated double car garage (617 sqft total with 11 ft ceilings); Storage shed with 30amp panel; Owned Gas Hot Water Tank; Upper level deck featuring High quality Gorilla Decking; 200amp electric panel - with Generator panel; Central vacuum; Sprinkler System front yard; Stone facade & CanExel Siding.
Property Details
Interior
Features
Main Floor
Dining
3.04 x 3.65Living
5.79 x 4.26Gas Fireplace
Laundry
1.52 x 1.82Bathroom
3.35 x 3.044 Pc Ensuite
Exterior
Features
Parking
Garage spaces 2
Garage type Attached
Other parking spaces 12
Total parking spaces 14
Property History
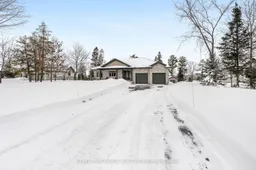 40
40
