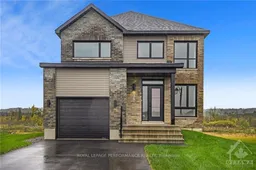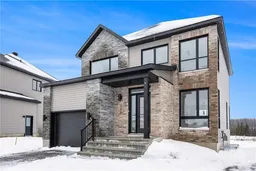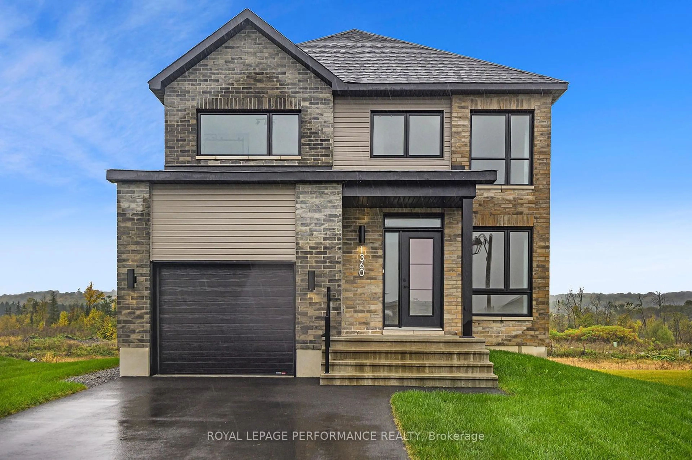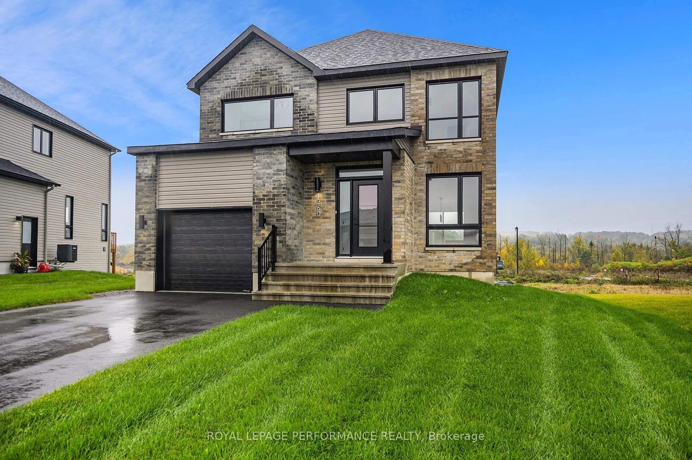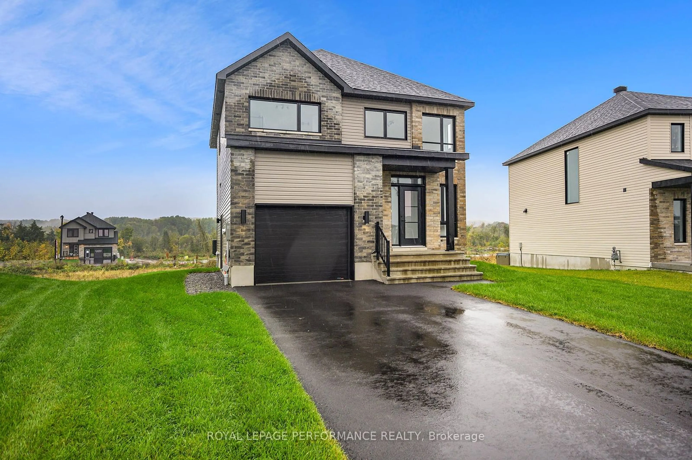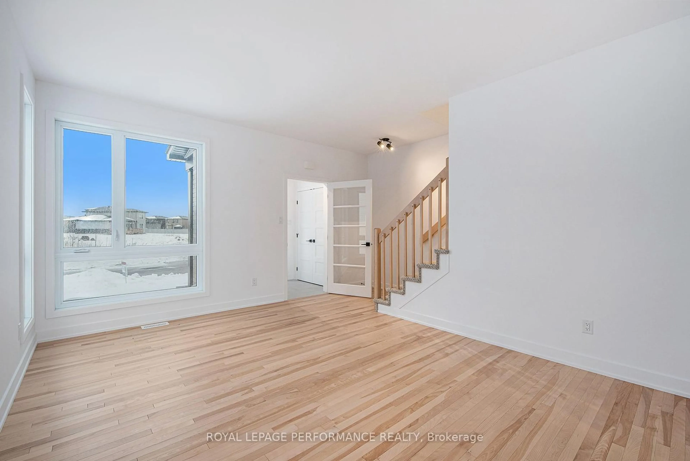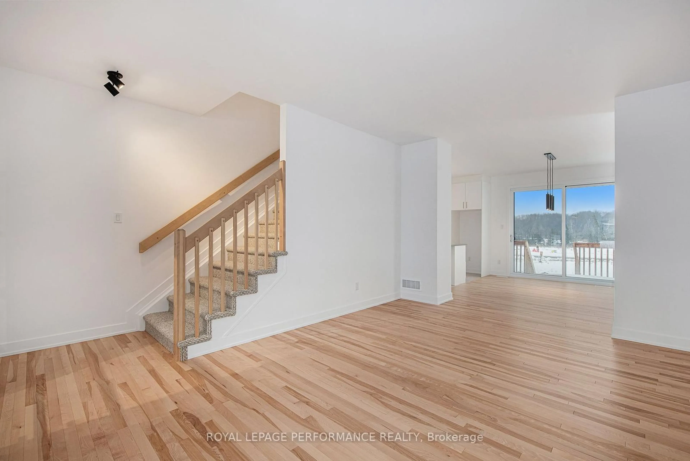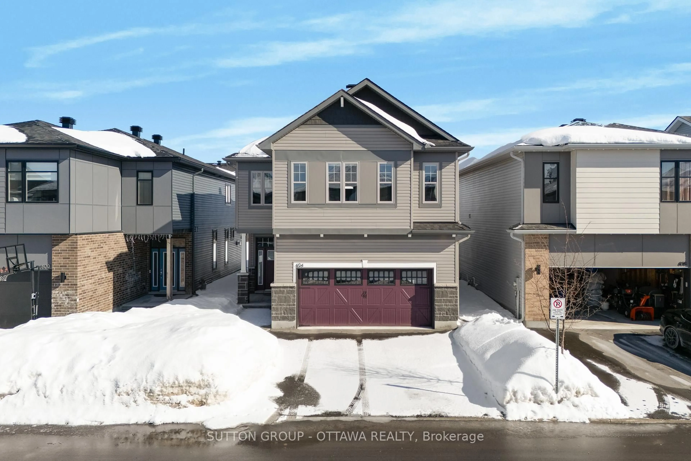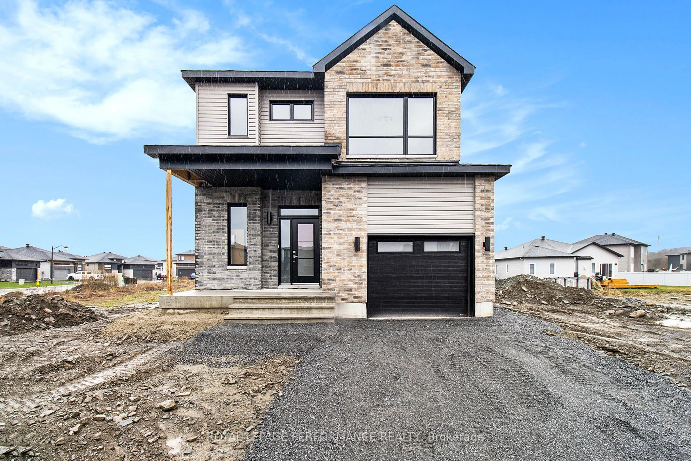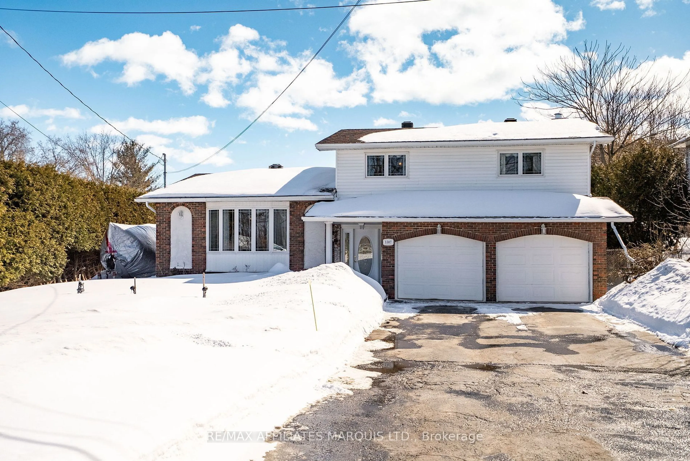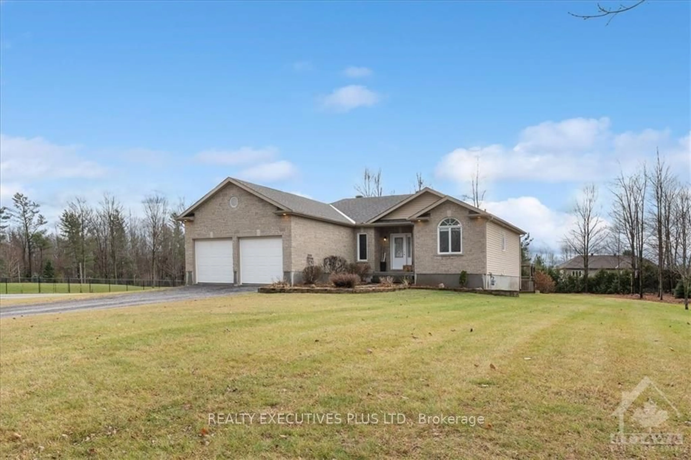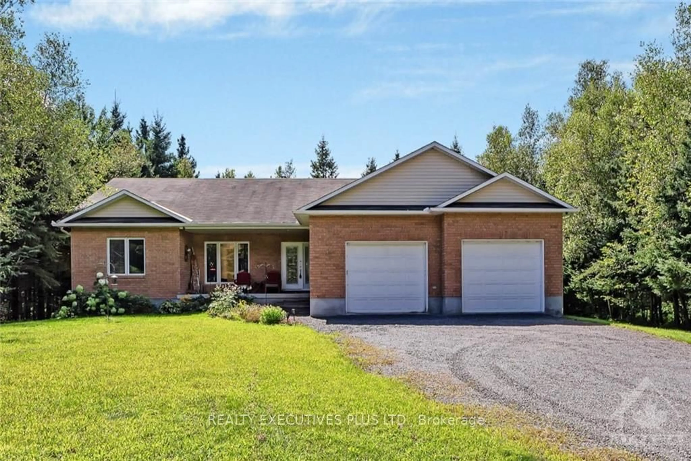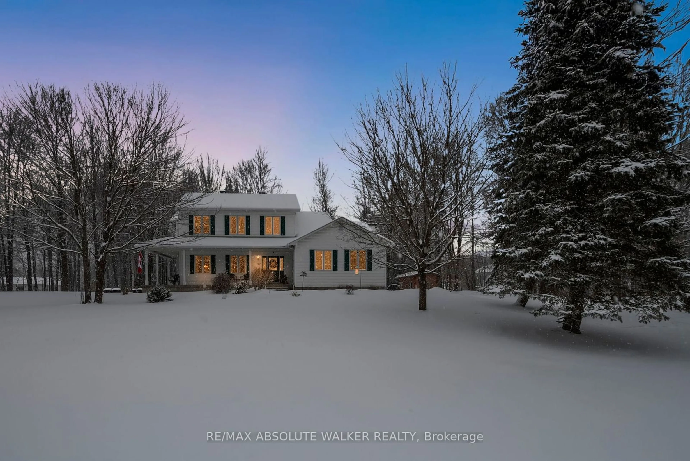1360 DIAMOND St, Clarence-Rockland, Ontario K4K 0M6
Contact us about this property
Highlights
Estimated ValueThis is the price Wahi expects this property to sell for.
The calculation is powered by our Instant Home Value Estimate, which uses current market and property price trends to estimate your home’s value with a 90% accuracy rate.Not available
Price/Sqft-
Est. Mortgage$2,985/mo
Tax Amount (2024)$5,564/yr
Days On Market19 days
Description
Welcome to 1360 Diamond Street a breathtaking, newly constructed 2-story home nestled on a spacious pie-shaped lot in the highly desirable 'Morris Village' community of Rockland! Built by the renowned Landric Homes, this exquisite 'The Adela' model is largely upgraded and showcases a meticulously designed open-concept layout, perfect for modern living. Step inside to a bright and inviting foyer that seamlessly leads into the expansive living room, dining area, and chef-inspired kitchen. The kitchen is a true highlight, featuring a large center island, abundant cabinetry, a walk-in pantry, and oversized windows that bathe the space in natural light. Upstairs, discover 3 generously sized bedrooms, 2 full bathrooms, a convenient laundry area, and additional linen storage. The primary suite is a private retreat, complete with a luxurious 4-piece ensuite bathroom and a spacious walk-in closet. Located in the heart of Rockland, this home offers access to top-rated schools, sports facilities, vibrant local businesses, the picturesque Ottawa River, a nearby golf course, and so much more. With its move-in-ready condition and available for immediate closing, this is your opportunity to own a dream home in a thriving community.
Property Details
Interior
Features
2nd Floor
Laundry
2.03 x 2.43Br
4.85 x 4.41Bathroom
3.73 x 2.66Bathroom
1.49 x 2.81Exterior
Features
Parking
Garage spaces 1
Garage type Attached
Other parking spaces 1
Total parking spaces 2
Property History
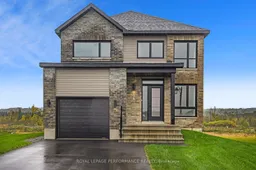 21
21