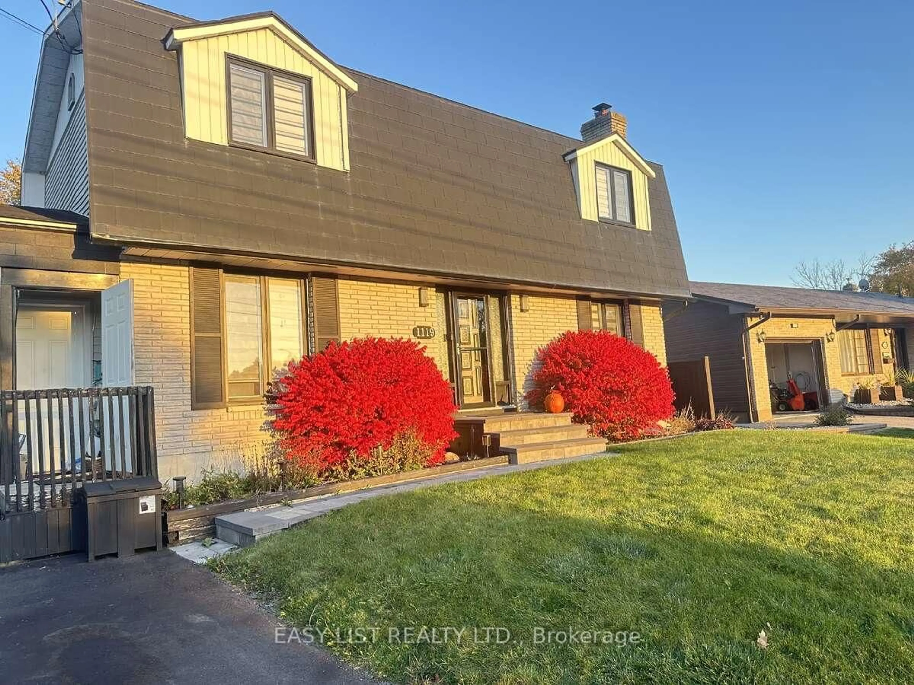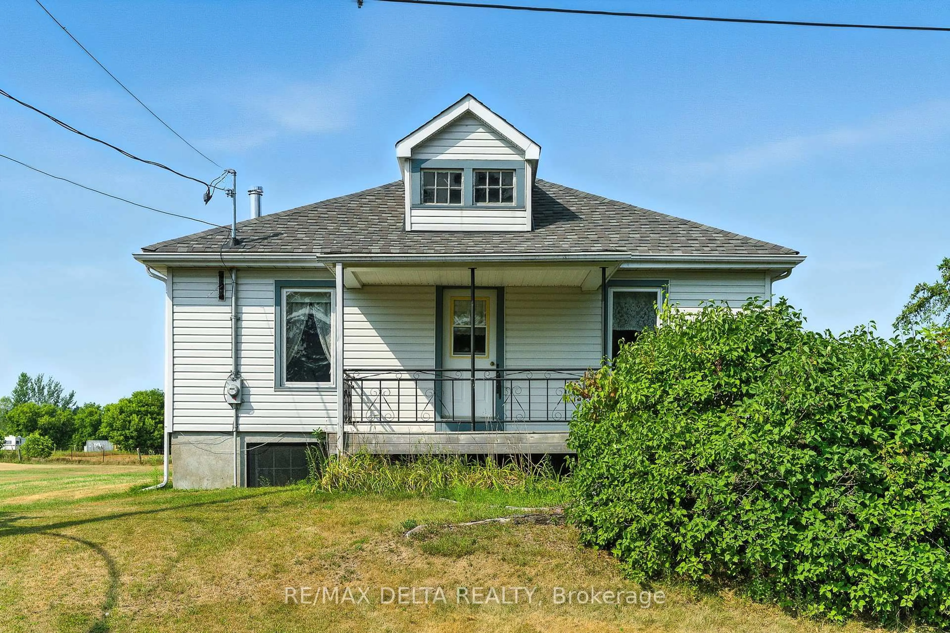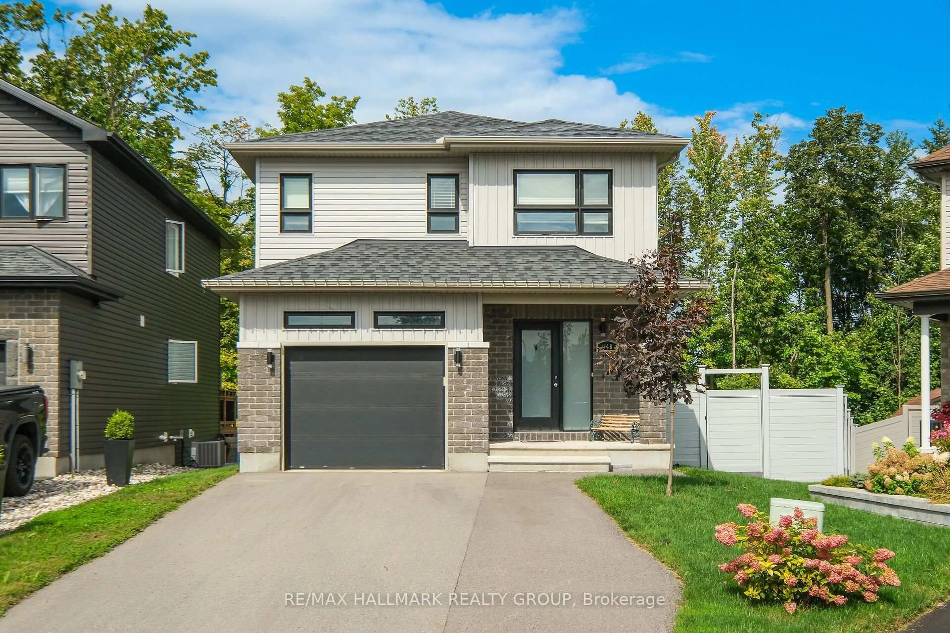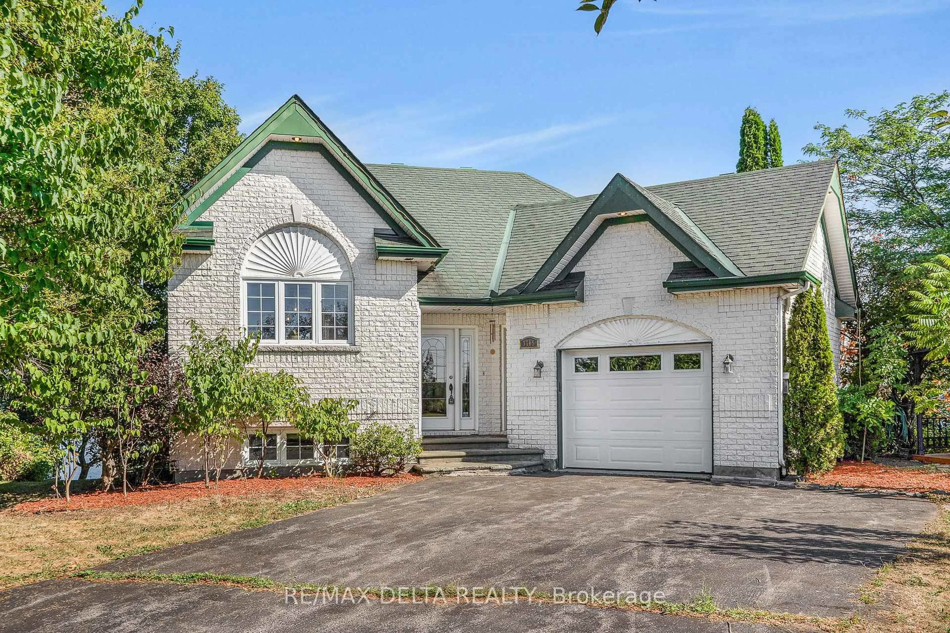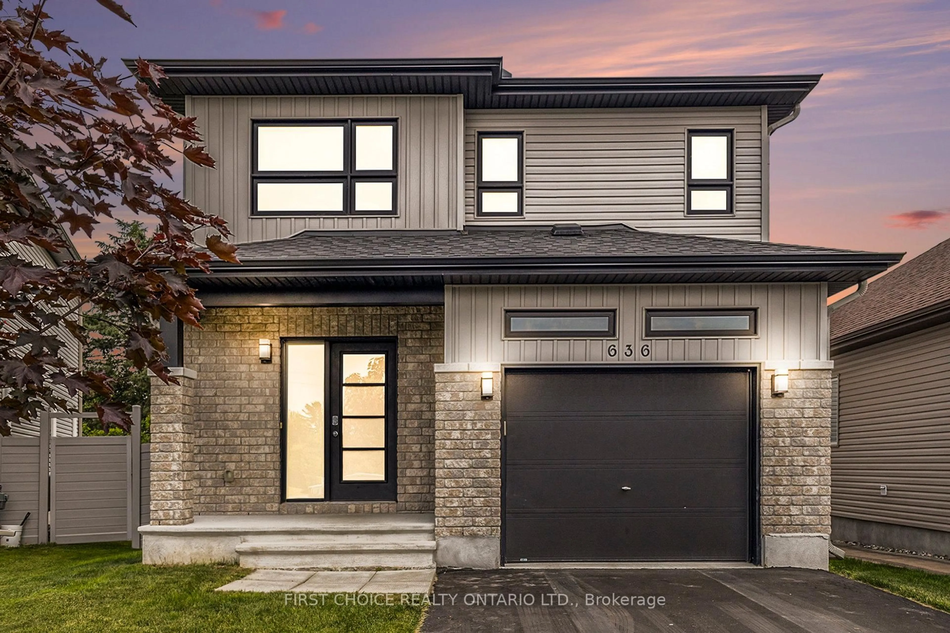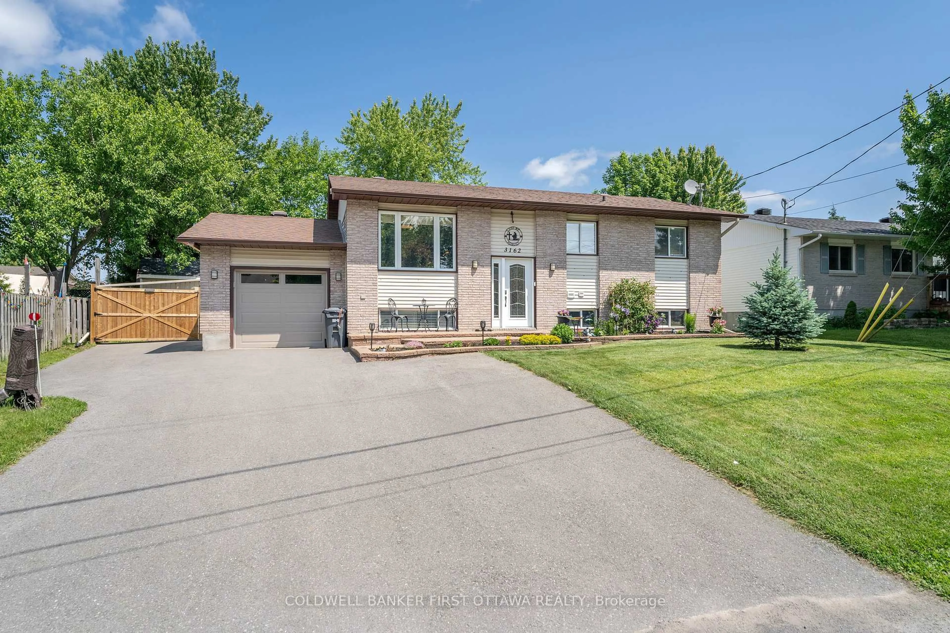Amazing split-level family home on a 3/4 acre lot with lots of privacy in the backyard to enjoy with your family and friends! The west-facing backyard features an incredibly peaceful and large space for whatever your lifestyle desires. This beautiful carpet-free 3 bedroom 2 full bath home has so much to offer. Spacious kitchen with tons of cabinet space, granite countertops, stainless steel appliances, bamboo island, glass backsplash, pot lights, and new patio door out to backdeck. The dining room is perfect for family gatherings with a large window. The 2nd floor features laminate flooring in all 3 bedrooms and the main bathroom has a cheater door into the primary bedroom. The primary bedroom has a walk-in closet. Towards the back of the house and down a set of stairs, you will find the living room, 3 piece bathroom, access into the 2 car garage and patio doors leading out to another back deck. The backyard includes a deck with gazebo, storage shed and above ground pool (option to stay or be removed). Take the stairs from the main entrance down to the lower level where you will find an office or bonus room, laundry and mechanical room, and crawl space for additional storage. 24 hours irrevocable on all offers as per form 244. Garage Doors and Front Siding (2024) Roof Shingles (2009) Furnace (2020) Freshly painted (2025) Septic last emptied in Sept 2024
Inclusions: Hood Fan, Stove, Dishwasher, Refrigerator, Washer, Dryer, all light fixtures, all window coverings, pool, trampoline, tractor, snowblower ( in as-is condition - it needs a tune-up)light fixtures, windows covering, storage shed
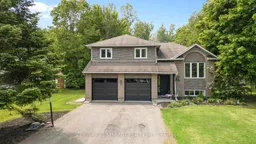 50
50

