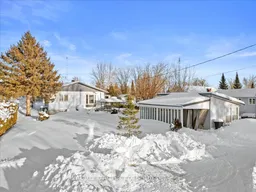Bungalow with water access to the Ottawa River. 91 Levac welcomes you with a charming sunroom at the front entrance. At the main floor entrance, you'll find an open-concept kitchen with a picturesque water view from the sink, taking in ample natural sunlight, plus oversized ceramic tile & corner pot lighting. Functional and comforting family room w/ crown mouldings, hardwood flooring, and an overhead mini-split. Main floor laundry w/ ceramic tile, cabinetry, & additional shelving in the spacious 4-piece bathroom. Two above-grade bedrooms with hardwood flooring, casement windows, and deep closet space.The fully finished basement can be accessed via the iron wrought stairwell or outdoor rear entry. Enjoy a bright and cozy layout w/ a fireplace, a 3-piece bathroom w/ storage, and two spacious below-grade bedrooms ideal for hosting or a game room.The detached workshop/side carport is powered and has a wood stove for heating. 200-amp electrical panel for the home. Roof: Approx. 2019. Kitchen upgrades completed in 2019.Private boat launch accessible through ownership of 91 Levac, with documentation on hand. "Taxes are approximate"
Inclusions: Fridge, Stove, Dishwasher, Washer, Dryer, 2 Sheds, Gazebo, Hoodfan, Microwave
 42
42

