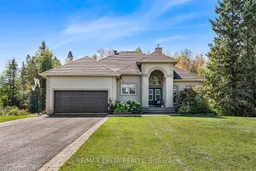WELCOME TO YOUR PERFECT FAMILY HOME LOCATED ON A 2.5-ACRE LOT! From the moment you walk in, a spacious foyer with soaring 9'9'' ft ceilings throughout the entire main floor welcomes you into the open-concept living, dining, and gourmet kitchen area which makes this the perfect space to entertain family and friends. With large windows all around, you'll enjoy abundant natural light all day long. The main floor features a beautiful master bedroom complete with a 4-piece ensuite, a walk-in closet, and direct access to the hot tub. On the opposite side of the home, you'll find two additional bedrooms and a 3-piece bathroom, offering comfort and privacy for the whole family. Also on the main level is a convenient laundry room with direct access to the garage, and a stunning natural gas fireplace that adds warmth and charm to the living space. The fully finished basement offers a spacious family room with a second natural gas fireplace, a third bathroom, an additional bedroom, and ample storage/mechanical areas. Outside, enjoy your private backyard oasis featuring a large deck with aluminum railing, a storage shed, and a gorgeous inground pool. A gazebo and fully equipped outdoor kitchen make this the ideal space to enjoy those long summer days and nights. DONT WAIT, CALL FOR A VISIT TODAY!
Inclusions: Built-in Oven, Cooktop, Dishwasher, Washer, Dryer, Hot tub
 40
40


