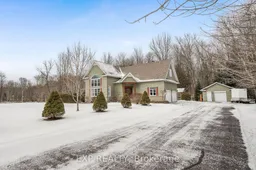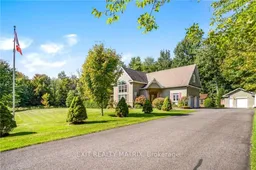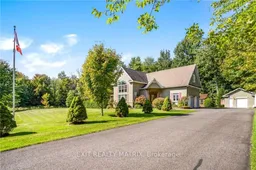Discover the epitome of luxury living in this exceptional executive home, where modern sophistication meets timeless elegance. The striking 18-foot cathedral ceilings in the grand entrance and main living area set the tone for an open, airy ambiance that blends comfort and style. Every detail has been thoughtfully crafted, from the stunning Brazilian hardwood floors to the impressive 3-sided fireplace and the fully finished basement, ensuring top-tier quality throughout.The heart of the home is the chefs kitchen, boasting premium appliances, custom cabinetry, and a spacious central island, making it perfect for culinary creations and social gatherings alike. Outside, indulge in the ultimate entertaining experience with a luxurious BBQ station and a sparkling pool, ideal for relaxing or hosting friends and family. A year-round greenhouse invites you to grow your own produce or cultivate a lush garden sanctuary.For car enthusiasts or those seeking additional workspace, the property offers ample garage space to meet your needs. This home is not just a residence-its a lifestyle. With exquisite finishes like hardwood and ceramic flooring, every element reflects unparalleled craftsmanship and attention to detail. A truly extraordinary property waiting to welcome you home!
Inclusions: Stove, Microwave, Refrigerator, Dishwasher, Hood Fan





