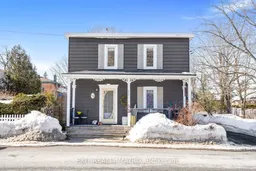Charming Century Home in the Heart of Vankleek Hill - Nestled in the picturesque village of Vankleek Hill, this immaculately maintained century home blends rustic charm with modern comforts. From the moment you arrive, the pride of ownership is evident in the stunning curb appeal, beautifully landscaped gardens, and welcoming front covered porch. Step inside to discover an inviting eat-in kitchen, complete with ample cabinetry and a double island perfect for meal prep and entertaining. Adjacent to the kitchen, the bright dining room offers a warm and cozy ambiance, enhanced by a natural gas fireplace. Upstairs, you'll find four generously sized bedrooms, each with walk-in closets, along with a convenient powder room. The main floor bathroom offers a free-standing bathtub and a ceramic shower as well as laundry amenities. The primary bedroom boasts its own private balcony and an adjacent bonus room, ideal for a walk-in closet, home office, or personal retreat. Situated on an oversized town lot, the outdoor space is equally impressive. A private rear deck with a pergola provides the perfect spot to unwind, while the meticulously curated perennial gardens add a touch of natural beauty. A detached garage, paved driveway, and an extensive list of upgrades further enhance the appeal of this exceptional home. Ideally located near schools, churches, and shopping, this one-of-a-kind property offers both convenience and timeless elegance. Don't miss the opportunity to own a piece of Vankleek Hills rich history! Cozy up to the energy efficient natural gas central heating. Most window panes 2021, Roof (House) 2006 - [30 years] & (Front Porch) 2021, Refurbished HWT 2024. Insulated basement 2014. Driveway Paved 2018 & Sealed in 2024. Cedar fence 90ft. (2021)
Inclusions: Washer, Dryer, Wine Cellar, Fridge, Microwave, All light fixtures, All window coverings, 2x kitchen island, 4x wooden stools. Furniture on upper deck and front porch.
 50
50

