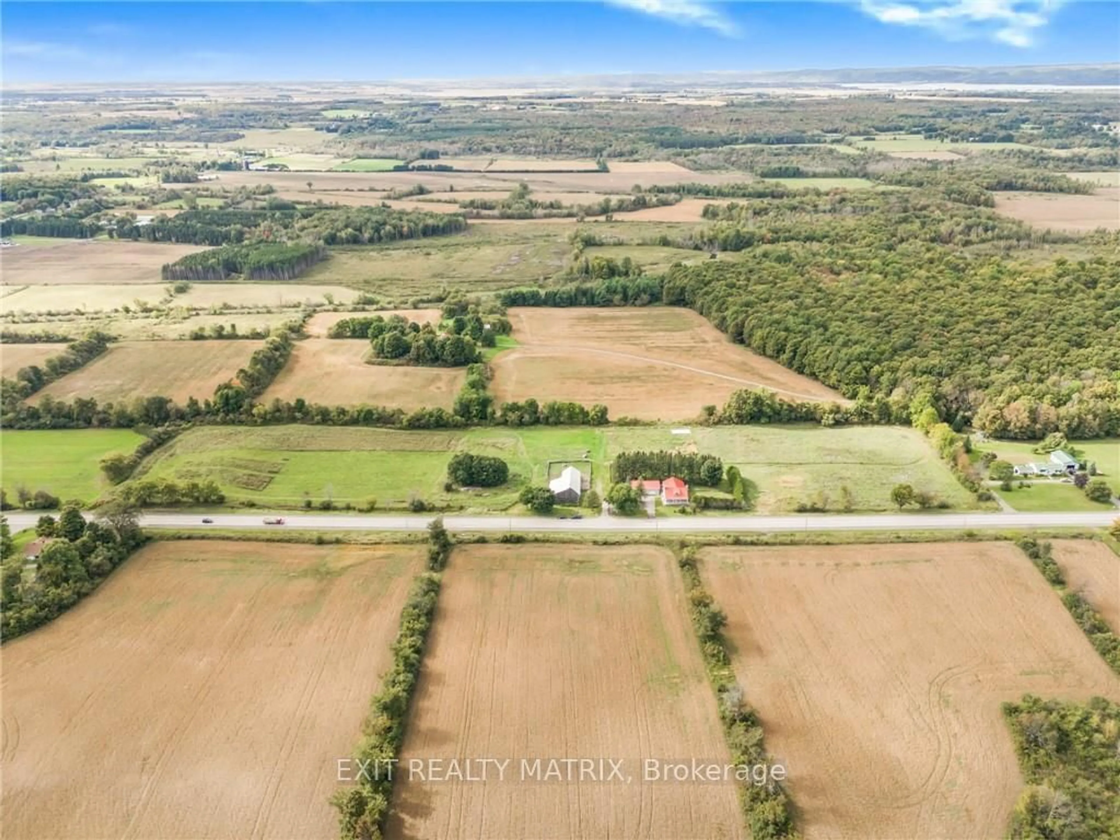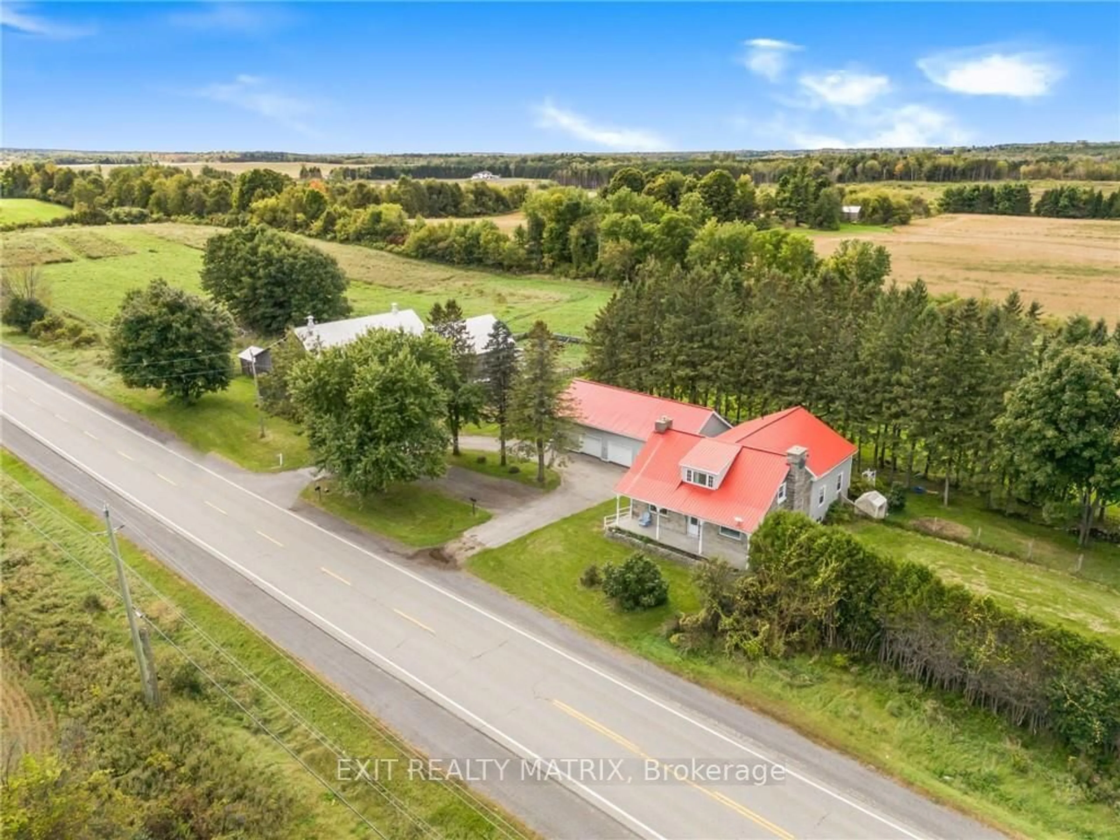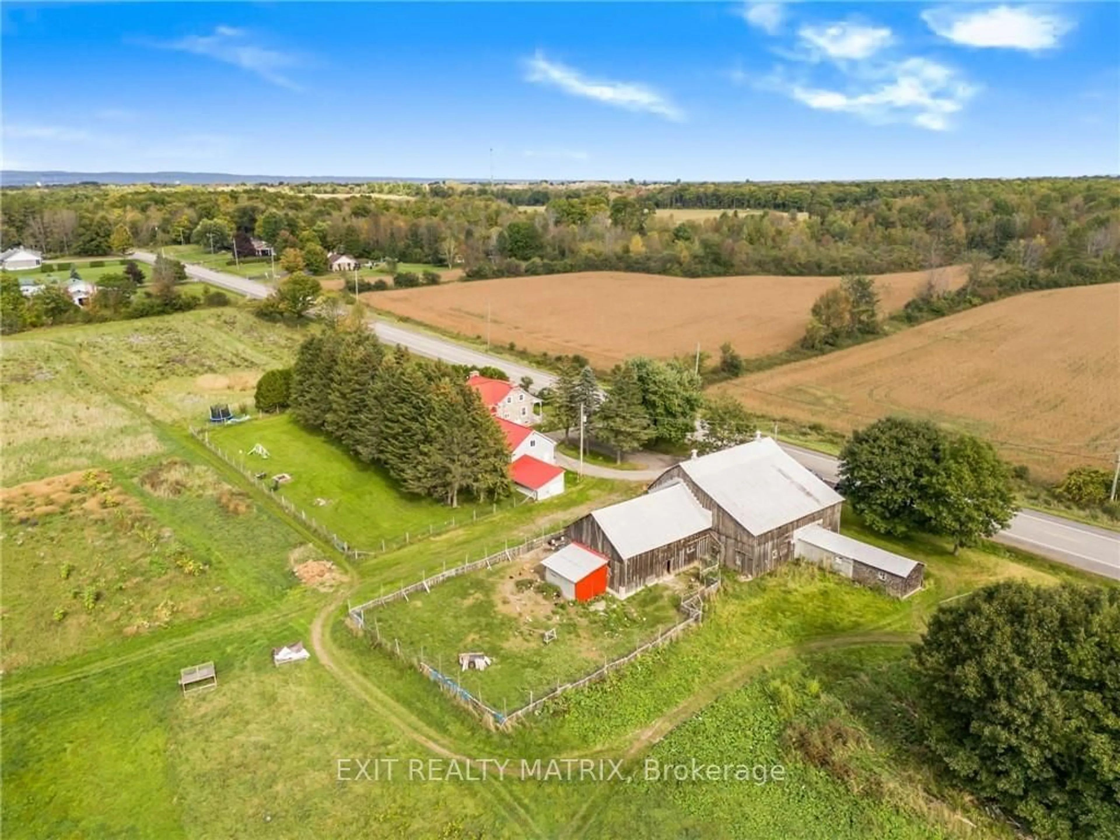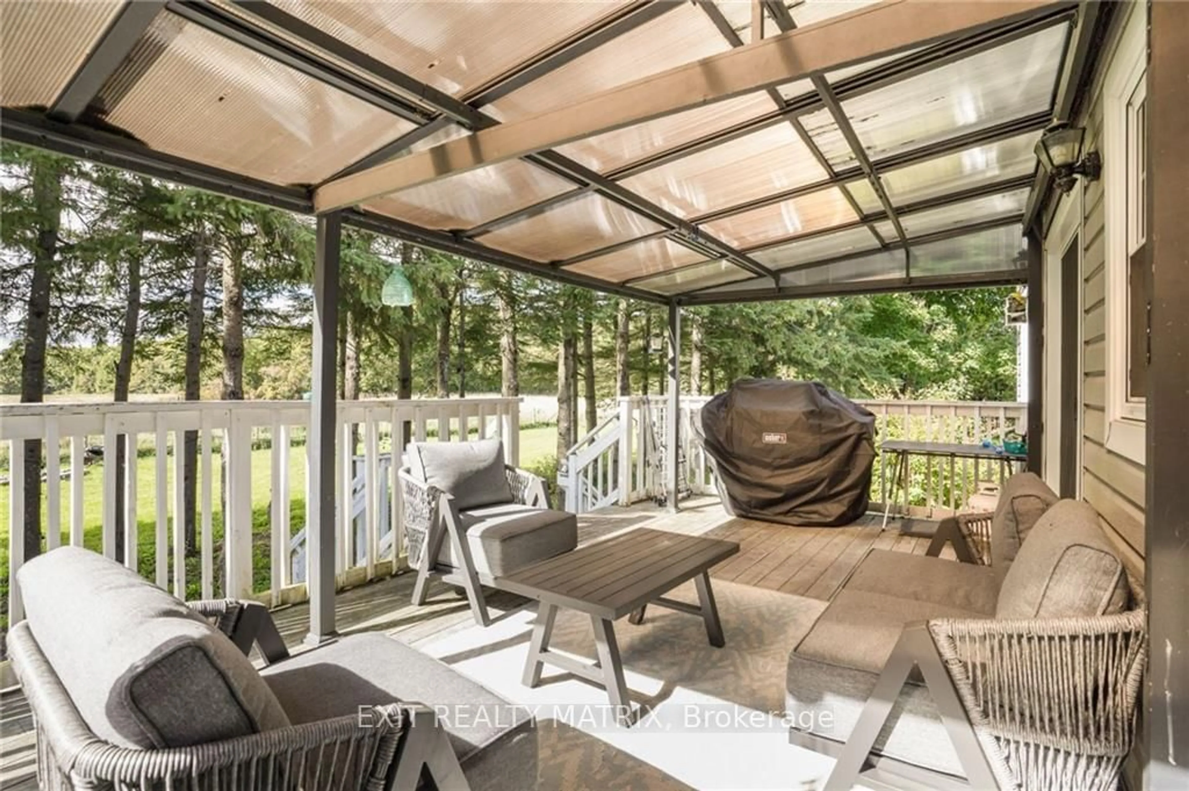
3618 HIGHWAY 34 Rd, Champlain, Ontario K0B 1R0
Contact us about this property
Highlights
Estimated ValueThis is the price Wahi expects this property to sell for.
The calculation is powered by our Instant Home Value Estimate, which uses current market and property price trends to estimate your home’s value with a 90% accuracy rate.Not available
Price/Sqft-
Est. Mortgage$3,221/mo
Tax Amount (2023)$4,367/yr
Days On Market176 days
Description
Flooring: Hardwood, Stunning 1850's stone house on 12 acres! The family gathering area is in the addition of the home with an updated kitchen having plenty of cabinets, counter space and center island with lunch counter area. Stainless appliances, hardwood flooring and cathedral ceilings. Adjacent dining and living rooms with plenty of natural light. The original section with a formal living room with wood burning fireplace, convenient bedroom with ensuite bath and laundry room combined with powder room. Large primary bedroom on the second level, 2nd bedroom having an adjoining nursery or sitting room and a full bath. Additional living area in the basement section of the addition with a family room, space for a home office and a 4th bathroom. Relaxing covered verandah, deck area, swimming spa, fenced yard, paddock, and outbuildings include a triple detached garage and a large barn. The perfect hobby farm! Call for a private tour. Virtual visit in the multimedia section., Flooring: Ceramic, Flooring: Laminate
Property Details
Interior
Features
Main Floor
Laundry
2.31 x 1.44Kitchen
7.23 x 4.19Living
7.23 x 4.67Living
5.86 x 3.65Exterior
Features
Parking
Garage spaces 3
Garage type Detached
Other parking spaces 3
Total parking spaces 6
Property History
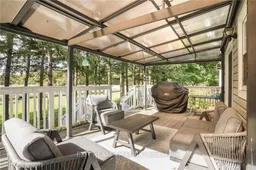 34
34
