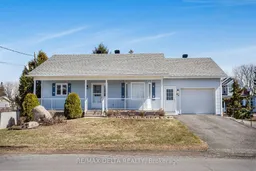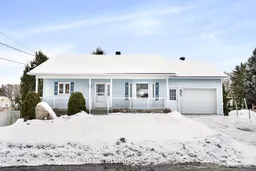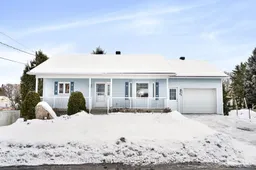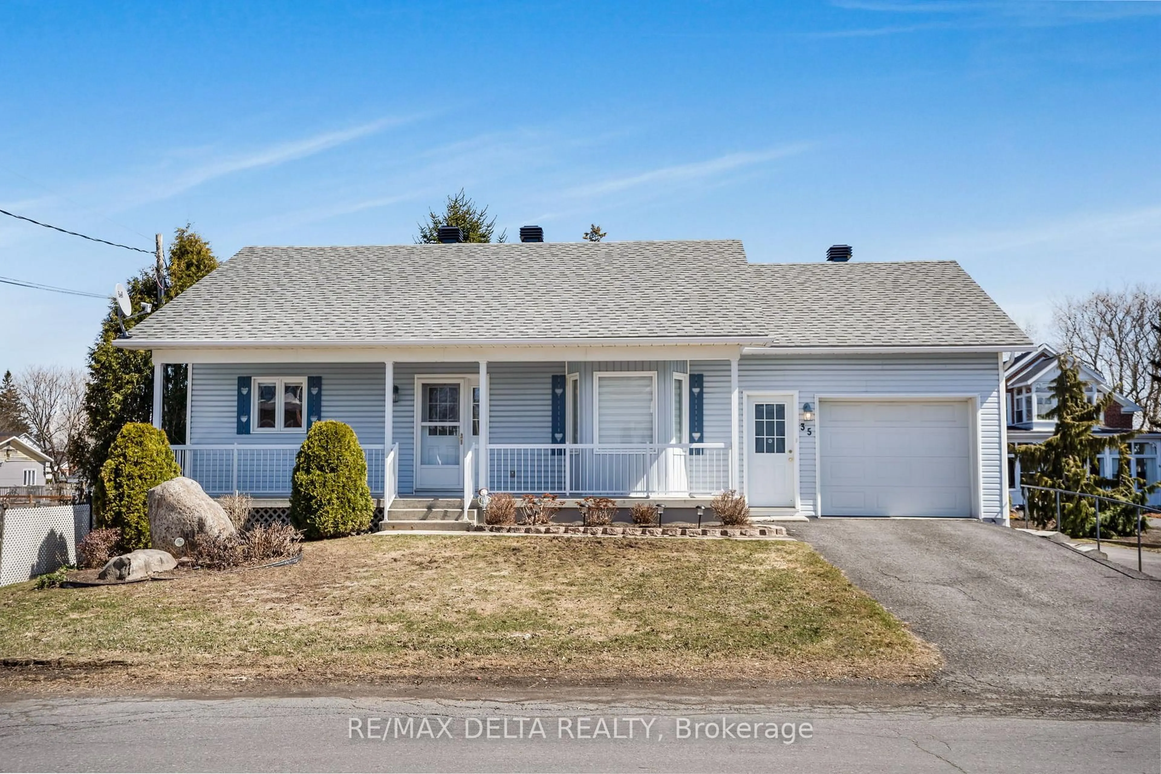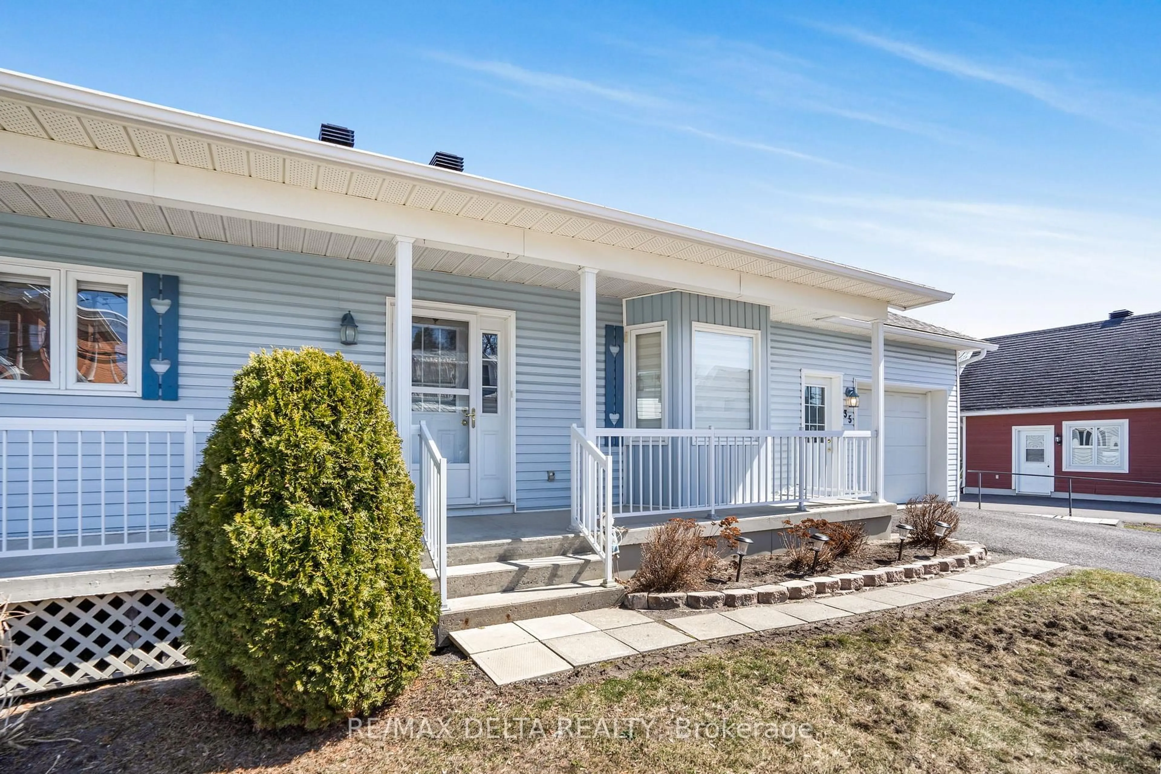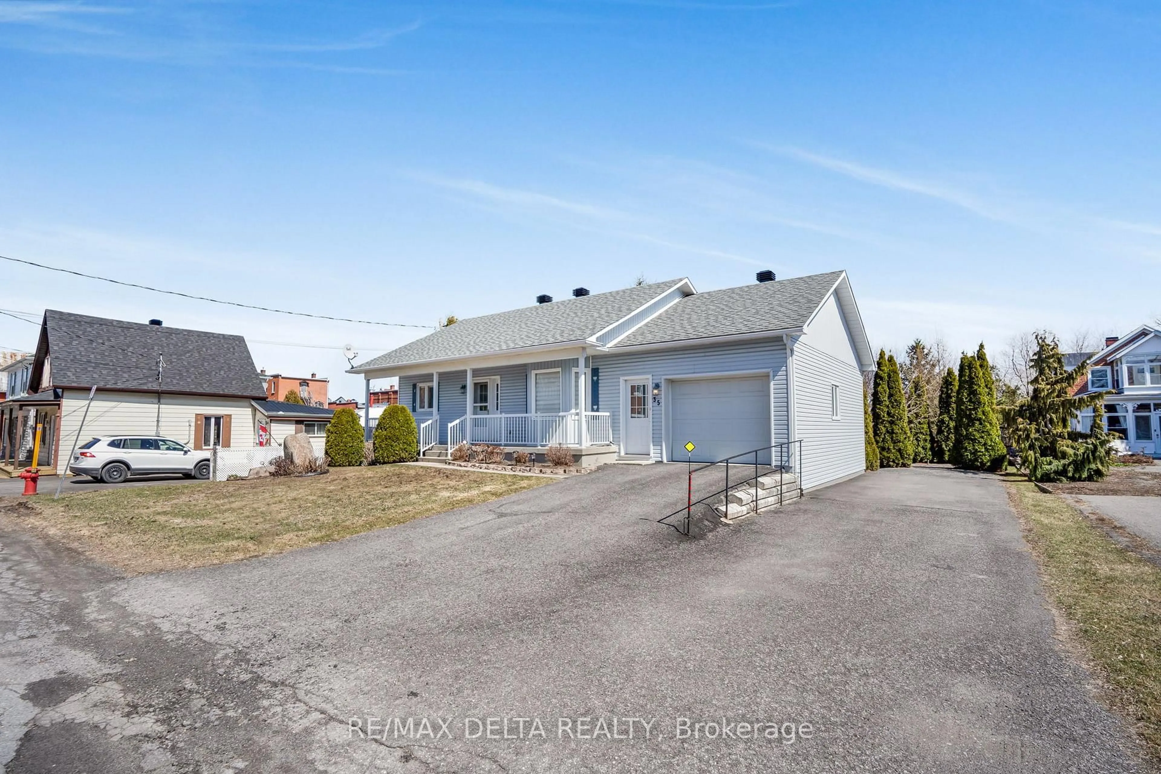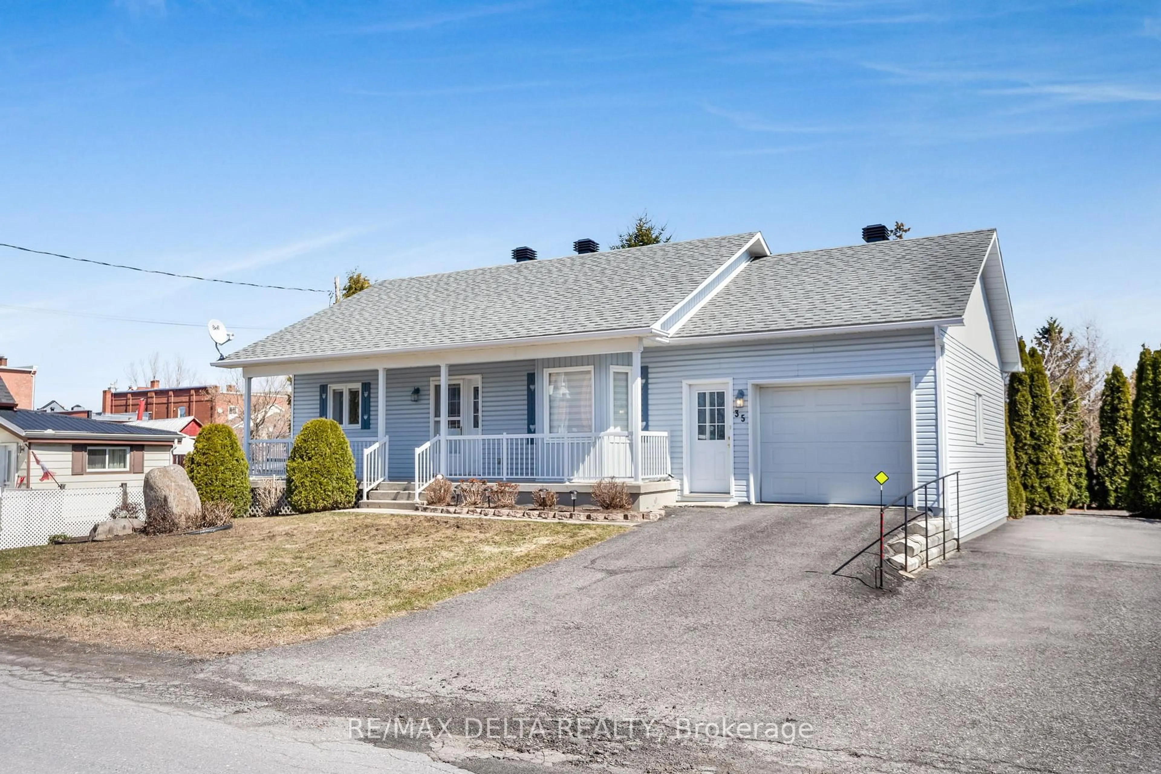35 Union St, Champlain, Ontario K0B 1R0
Contact us about this property
Highlights
Estimated ValueThis is the price Wahi expects this property to sell for.
The calculation is powered by our Instant Home Value Estimate, which uses current market and property price trends to estimate your home’s value with a 90% accuracy rate.Not available
Price/Sqft$370/sqft
Est. Mortgage$2,018/mo
Tax Amount (2024)$3,031/yr
Days On Market2 days
Total Days On MarketWahi shows you the total number of days a property has been on market, including days it's been off market then re-listed, as long as it's within 30 days of being off market.123 days
Description
Welcome to 35 Union St, located in the vibrant and charming town of Vankleek Hill. This beautifully built bungalow offers modern living with the energy efficiency and durability of Insulated Concrete Forms (ICF) construction (Foundation and Walls). This well-maintained property is a perfect blend of comfort and convenience. As you enter the home, you are greeted by a bright and spacious open-concept living area. The large living room offers plenty of natural light, creating a warm and inviting atmosphere. Adjacent to the living area, the modern kitchen features sleek cabinetry, updated appliances, and a convenient pantry for extra storage. The adjoining dining room provides the perfect space for family meals or entertaining guests. On the main floor, you'll find two generously-sized bedrooms, as well as a full 4-piece bathroom, with sleek tile flooring. The finished basement is a fantastic bonus, offering an additional bedroom for guests or family, along with a 3-piece bathroom for added convenience. You'll also find a laundry room and ample storage space.The basement has direct access to the single attached garage, providing easy entry and exit. Outside, the property boasts a large, private yard with mature trees that offer shade and privacy. There's plenty of space for gardening, outdoor activities, or simply relaxing in the serene surroundings. The large driveway can park up to 6 cars. Best of all, the home is just a few steps away from local amenities, making it easy to access everything you need. Don't miss the opportunity to make this beautiful property
Property Details
Interior
Features
Bsmt Floor
Furnace
5.7 x 8.2Access To Garage
Bathroom
2.2 x 1.63 Pc Bath / Tile Floor
Br
3.7 x 3.0Laminate
Laundry
5.5 x 2.2Exterior
Features
Parking
Garage spaces 1
Garage type Attached
Other parking spaces 3
Total parking spaces 4
Property History
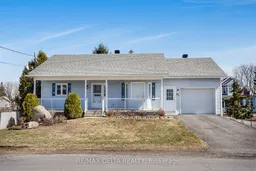 32
32