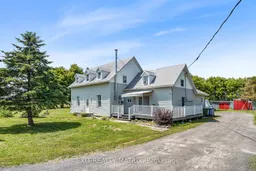Country living at it's best! Nestled on a 2.2 acre lot complete with a man made pond, this family home is move in ready! A large welcoming living room with wood flooring and air tight wood burning stove. A dream kitchen with plenty of cabinets, granite counters, ceramic flooring and back splash, wood beamed ceilings and center island prep space. A practical adjacent dining area with built in storage and coffee bar. An additional formal dining room at the rear with glistening hardwood flooring and garden doors giving access to the back yard. A home office, a den and a full bath with separate soaker tub and corner shower, combined with laundry area complete the main level. Upstairs, a large primary bedroom with a 3 piece ensuite bath along with 2 additional bedrooms. Unfinished basement with workshop, utility room and cold room and plenty of storage. Out buildings include a large workshop with loft area and a small barn. Book a private tour today!
Inclusions: Refrigerator, stove, dishwasher, hot water tank, water treatment system, fixtures, wood stove, window A/C, washer, dryer, curtains, rods, blinds.
 36
36


