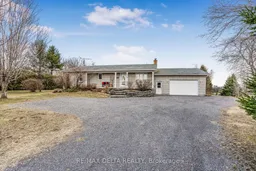Let the tranquility and unique style of this home inspire you! This well-built bungalow will impress you with its fine interior finishing, thoughtful layout, and bright interior. The kitchen has beautiful custom cabinetry finishes with nearby patio doors from the breakfast nook to your new rear deck, where you can sit and take in your 5.589-acre property. With three good-sized bedrooms on the main floor, and a full bath, life is easy! A finished basement (utility room not fully finished) with a cozy wood stove adds even more value to this home, with an additional bedroom, bathroom, and a separate entrance, too! Inter-generational home possibility. A large utility room affords even more storage or hobby space. Speaking of great spaces, the attached, insulated and heated garage has a 100-amp service with two 220 outlets, perfect for a woodworking shop, car enthusiasts or other projects! New electric furnace and AC (heat pump): 2023. Almost all doors and windows in the house replaced: 2023. Terrific lighting and newer light fixtures throughout this home. New membrane and shingles on shed roof: 2024. Upgraded propane heater in garage, venting: 2023. Updated lighting, garage interior repainted: 2024. Owners have planted many trees, including a big garden, plus butternut and walnut trees.
Inclusions: Refrigerator, Kitchen Range, Range Hood Fan, Dishwasher, Washer, Dryer, HWT, Auto Garage Door Opener, Firewood (about five cords), chimney cleaning accessories.
 33
33


